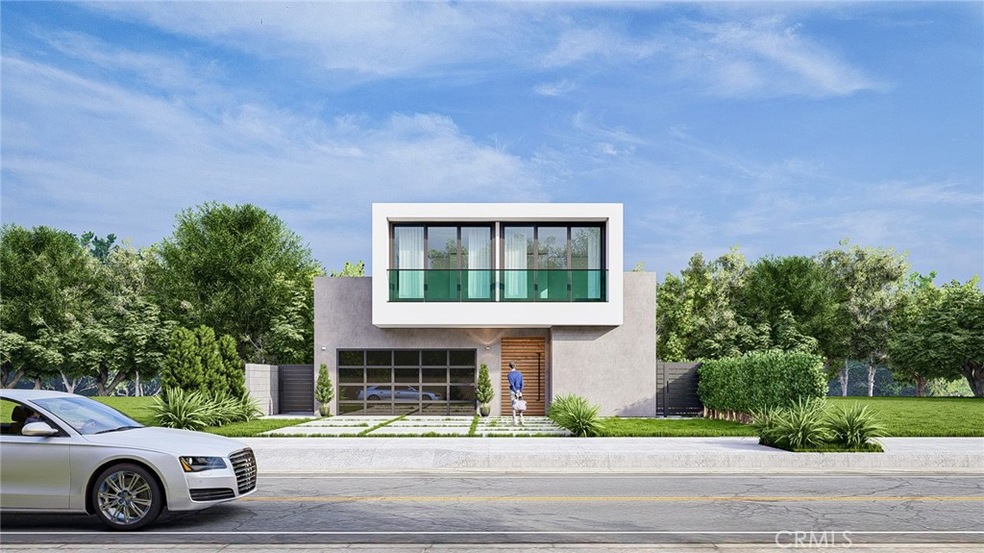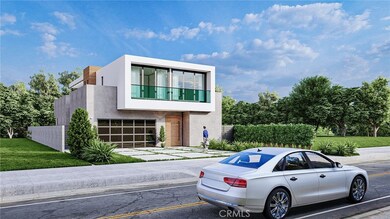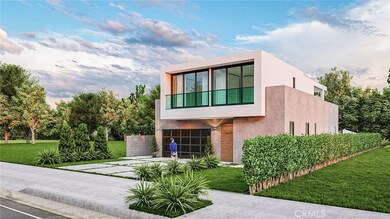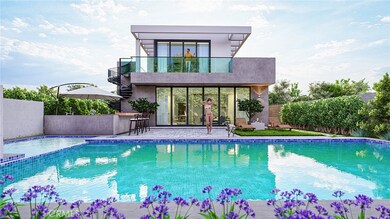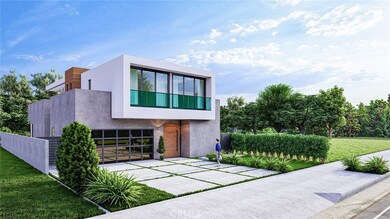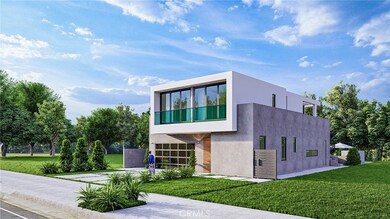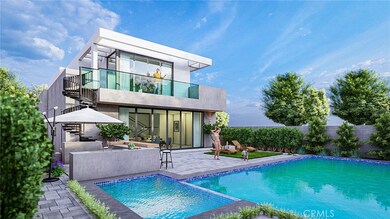
507 N Stanley Ave Los Angeles, CA 90036
Melrose NeighborhoodEstimated Value: $3,212,000 - $3,549,000
Highlights
- Private Pool
- City Lights View
- 2 Car Attached Garage
- Primary Bedroom Suite
- No HOA
- Walk-In Closet
About This Home
As of May 2022Great opportunity for a buyer to build their dream home!!! Design your interior of this beautiful floorplan exactly how you want it to look. Builder to deliver with approved plans and demo permit. Current plans submitted are 3,004 total sq. ft. with 400 sq. of garage and 2,604 sq. of living space, pool, spa, for todays contemporary indoor/outdoor lifestyle..
Home Details
Home Type
- Single Family
Est. Annual Taxes
- $38,134
Year Built
- Built in 2022
Lot Details
- 6,354 Sq Ft Lot
- Back Yard
- Property is zoned LAR1
Parking
- 2 Car Attached Garage
Interior Spaces
- 2,604 Sq Ft Home
- 2-Story Property
- Family Room with Fireplace
- City Lights Views
- Laundry Room
Bedrooms and Bathrooms
- 4 Bedrooms | 1 Main Level Bedroom
- Primary Bedroom Suite
- Walk-In Closet
Pool
- Private Pool
- Spa
Community Details
- No Home Owners Association
Listing and Financial Details
- Tax Lot 657
- Tax Tract Number 6143
- Assessor Parcel Number 5527025012
- $274 per year additional tax assessments
Ownership History
Purchase Details
Home Financials for this Owner
Home Financials are based on the most recent Mortgage that was taken out on this home.Purchase Details
Home Financials for this Owner
Home Financials are based on the most recent Mortgage that was taken out on this home.Purchase Details
Purchase Details
Purchase Details
Home Financials for this Owner
Home Financials are based on the most recent Mortgage that was taken out on this home.Purchase Details
Similar Homes in the area
Home Values in the Area
Average Home Value in this Area
Purchase History
| Date | Buyer | Sale Price | Title Company |
|---|---|---|---|
| Paul Family Revocable Trust | $3,100,000 | None Listed On Document | |
| O Rhyan Capital Management Llc | $1,400,000 | Fidelity National Title | |
| The Rosemarie Dumortier Living Trust | -- | None Available | |
| Dumortier Rosemarie Gabanyi | -- | -- | |
| Mortier Nathalie Du | -- | Chicago Title Co | |
| Dumortier Nathalie | -- | -- |
Mortgage History
| Date | Status | Borrower | Loan Amount |
|---|---|---|---|
| Open | Paul Family Revocable Trust | $1,000,000 | |
| Previous Owner | O Rhyan Capital Management Llc | $1,120,000 | |
| Previous Owner | Mortier Nathalie Du | $130,000 |
Property History
| Date | Event | Price | Change | Sq Ft Price |
|---|---|---|---|---|
| 05/03/2022 05/03/22 | Sold | $1,775,000 | -6.6% | $682 / Sq Ft |
| 11/03/2021 11/03/21 | For Sale | $1,899,950 | +35.7% | $730 / Sq Ft |
| 06/23/2020 06/23/20 | Sold | $1,400,000 | 0.0% | $1,200 / Sq Ft |
| 06/23/2020 06/23/20 | Pending | -- | -- | -- |
| 06/23/2020 06/23/20 | For Sale | $1,400,000 | -- | $1,200 / Sq Ft |
Tax History Compared to Growth
Tax History
| Year | Tax Paid | Tax Assessment Tax Assessment Total Assessment is a certain percentage of the fair market value that is determined by local assessors to be the total taxable value of land and additions on the property. | Land | Improvement |
|---|---|---|---|---|
| 2024 | $38,134 | $3,162,000 | $1,020,000 | $2,142,000 |
| 2023 | $22,003 | $1,810,500 | $1,448,400 | $362,100 |
| 2022 | $17,103 | $1,442,793 | $1,154,235 | $288,558 |
| 2021 | $16,899 | $1,414,503 | $1,131,603 | $282,900 |
| 2020 | $4,014 | $318,627 | $223,048 | $95,579 |
| 2019 | $3,860 | $312,380 | $218,675 | $93,705 |
| 2018 | $3,784 | $306,256 | $214,388 | $91,868 |
| 2016 | $3,613 | $294,365 | $206,064 | $88,301 |
| 2015 | $3,560 | $289,944 | $202,969 | $86,975 |
| 2014 | $3,580 | $284,266 | $198,994 | $85,272 |
Agents Affiliated with this Home
-
David Hochman
D
Seller's Agent in 2022
David Hochman
One Realty Group
(818) 469-9392
1 in this area
22 Total Sales
-
George Ouzounian

Seller's Agent in 2020
George Ouzounian
The Agency
(818) 000-0000
1 in this area
346 Total Sales
-
Christine Agopian

Seller Co-Listing Agent in 2020
Christine Agopian
Compass
(818) 380-5100
2 in this area
30 Total Sales
-
Ingrid Sacerio

Buyer Co-Listing Agent in 2020
Ingrid Sacerio
The Agency
(818) 755-5500
1 in this area
66 Total Sales
Map
Source: California Regional Multiple Listing Service (CRMLS)
MLS Number: PW21236191
APN: 5527-025-012
- 506 N Spaulding Ave
- 500 N Genesee Ave Unit 1/2
- 520 N Curson Ave
- 610 N Spaulding Ave
- 535 N Sierra Bonita Ave
- 507 N Gardner St
- 351 N Spaulding Ave
- 502 N Gardner St
- 347 N Curson Ave
- 418 N Orange Grove Ave
- 337 N Spaulding Ave
- 645 N Gardner St
- 417 N Orange Grove Ave
- 356 N Orange Grove Ave
- 627 N Vista St
- 713 N Sierra Bonita Ave
- 351 N Orange Grove Ave
- 733 N Sierra Bonita Ave
- 345 N Vista St
- 448 N Hayworth Ave
- 507 N Stanley Ave
- 501 N Stanley Ave
- 513 N Stanley Ave
- 517 N Stanley Ave
- 521 N Stanley Ave
- 500 N Spaulding Ave
- 512 N Spaulding Ave
- 508 N Spaulding Ave
- 516 N Spaulding Ave
- 7656 Rosewood Ave
- 465 N Stanley Ave
- 7660 Rosewood Ave
- 0 512-514 3 4 N Spaulding Ave
- 506 N Spaulding Ave Unit 506.5
- 506 N Stanley Ave
- 502 N Stanley Ave
- 512 N Stanley Ave
- 516 N Stanley Ave
- 464 N Spaulding Ave Unit Upper Unit
- 457 N Stanley Ave
