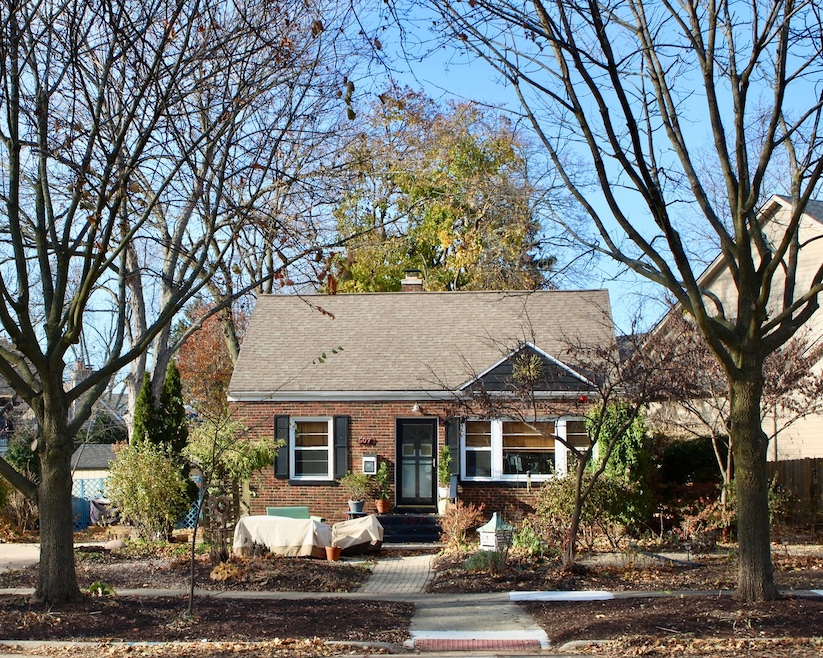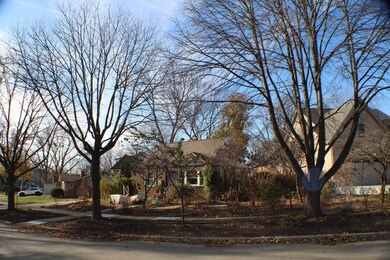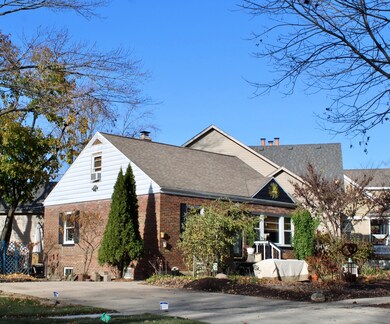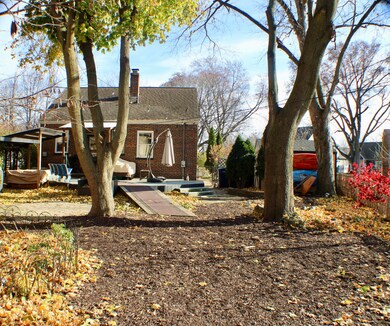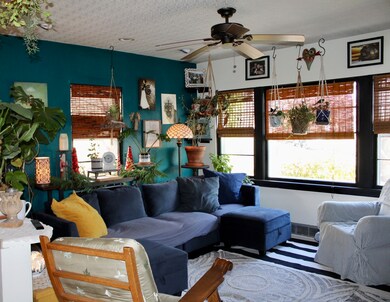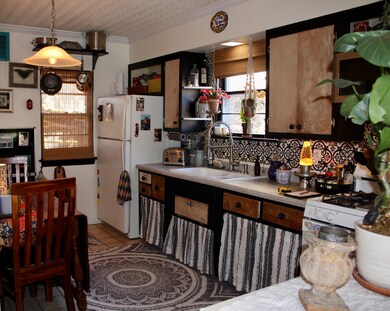
507 N Webster St Naperville, IL 60563
North Downtown Naperville NeighborhoodHighlights
- Spa
- Cape Cod Architecture
- Property is near a park
- Naper Elementary School Rated A
- Deck
- 2-minute walk to Kendall Park
About This Home
As of December 2024Charming 4 bed, 2 bath brick home in the middle of everything. Close to all that Naperville has to offer. Short walk to the train station, walk to all three schools, 5 blocks from downtown. All appliances stay including 2nd fridge/ freezer in the basement. Expansive multi-level deck for entertaining, mature trees, artists studio table stays.
Last Agent to Sell the Property
Chase Real Estate LLC License #475141022 Listed on: 12/03/2024
Home Details
Home Type
- Single Family
Est. Annual Taxes
- $6,111
Year Built
- Built in 1948
Lot Details
- Lot Dimensions are 136 x 153 x 110
- Pie Shaped Lot
- Paved or Partially Paved Lot
Home Design
- Cape Cod Architecture
- Brick Exterior Construction
- Asphalt Roof
- Concrete Perimeter Foundation
Interior Spaces
- 1,590 Sq Ft Home
- 2-Story Property
- Blinds
- Family Room
- Living Room
- Dining Room
- Workshop
- Storage Room
- Range
Flooring
- Wood
- Partially Carpeted
- Vinyl
Bedrooms and Bathrooms
- 4 Bedrooms
- 4 Potential Bedrooms
- Main Floor Bedroom
- Bathroom on Main Level
- 2 Full Bathrooms
Laundry
- Laundry Room
- Dryer
- Washer
Partially Finished Basement
- Basement Fills Entire Space Under The House
- Finished Basement Bathroom
Parking
- 3 Parking Spaces
- Driveway
- Uncovered Parking
- Parking Included in Price
Outdoor Features
- Spa
- Deck
- Shed
Location
- Property is near a park
Schools
- Naper Elementary School
- Washington Junior High School
- Naperville North High School
Utilities
- Central Air
- Two Cooling Systems Mounted To A Wall/Window
- Heating System Uses Natural Gas
Listing and Financial Details
- Homeowner Tax Exemptions
Ownership History
Purchase Details
Home Financials for this Owner
Home Financials are based on the most recent Mortgage that was taken out on this home.Purchase Details
Home Financials for this Owner
Home Financials are based on the most recent Mortgage that was taken out on this home.Similar Homes in Naperville, IL
Home Values in the Area
Average Home Value in this Area
Purchase History
| Date | Type | Sale Price | Title Company |
|---|---|---|---|
| Warranty Deed | $450,000 | Stewart Title | |
| Warranty Deed | $133,500 | First American Title |
Mortgage History
| Date | Status | Loan Amount | Loan Type |
|---|---|---|---|
| Open | $300,000 | New Conventional | |
| Previous Owner | $162,140 | New Conventional | |
| Previous Owner | $195,000 | Fannie Mae Freddie Mac | |
| Previous Owner | $177,000 | Unknown | |
| Previous Owner | $129,438 | FHA |
Property History
| Date | Event | Price | Change | Sq Ft Price |
|---|---|---|---|---|
| 12/30/2024 12/30/24 | Sold | $450,000 | -2.2% | $283 / Sq Ft |
| 12/08/2024 12/08/24 | Pending | -- | -- | -- |
| 12/03/2024 12/03/24 | For Sale | $460,000 | -- | $289 / Sq Ft |
Tax History Compared to Growth
Tax History
| Year | Tax Paid | Tax Assessment Tax Assessment Total Assessment is a certain percentage of the fair market value that is determined by local assessors to be the total taxable value of land and additions on the property. | Land | Improvement |
|---|---|---|---|---|
| 2023 | $6,111 | $102,190 | $70,910 | $31,280 |
| 2022 | $5,856 | $96,630 | $66,800 | $29,830 |
| 2021 | $5,644 | $93,190 | $64,420 | $28,770 |
| 2020 | $5,626 | $93,190 | $64,420 | $28,770 |
| 2019 | $5,416 | $88,630 | $61,270 | $27,360 |
| 2018 | $5,260 | $86,360 | $58,870 | $27,490 |
| 2017 | $5,146 | $83,430 | $56,870 | $26,560 |
| 2016 | $5,014 | $80,070 | $54,580 | $25,490 |
| 2015 | $5,011 | $76,020 | $51,820 | $24,200 |
| 2014 | $4,633 | $68,770 | $46,700 | $22,070 |
| 2013 | $4,603 | $69,240 | $47,020 | $22,220 |
Agents Affiliated with this Home
-
Alasdair Thompson
A
Seller's Agent in 2024
Alasdair Thompson
Chase Real Estate LLC
(630) 546-5354
1 in this area
6 Total Sales
-
Laura Bougadis

Buyer's Agent in 2024
Laura Bougadis
john greene Realtor
(630) 778-6642
1 in this area
49 Total Sales
Map
Source: Midwest Real Estate Data (MRED)
MLS Number: 12219029
APN: 07-13-210-013
- 660 N Eagle St
- 658 N Webster St
- 128 W 8th Ave
- 223 Center St
- 527 N Ellsworth St
- 147 N Center St
- 905 N Webster St
- 208 W Benton Ave
- 142 N Ellsworth St
- 715 N Brainard St
- 717 N Brainard St
- 831 N Ellsworth St
- 636 E 4th Ave
- 506 W Franklin Ave
- 208 N Fremont St
- 241 W Van Buren Ave
- 1004 N Mill St Unit 106
- 103 S Webster St
- 1019 N Webster St
- 316 N Loomis St
