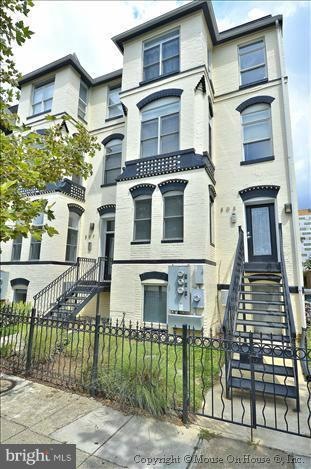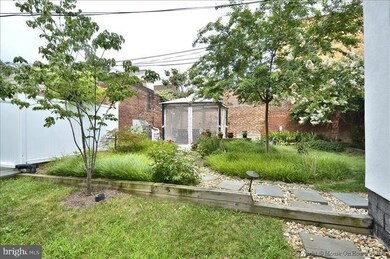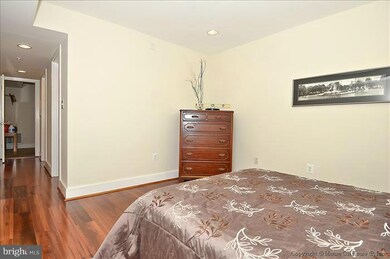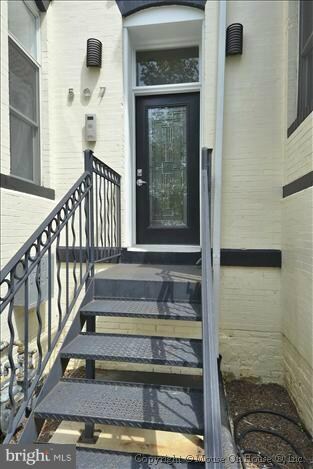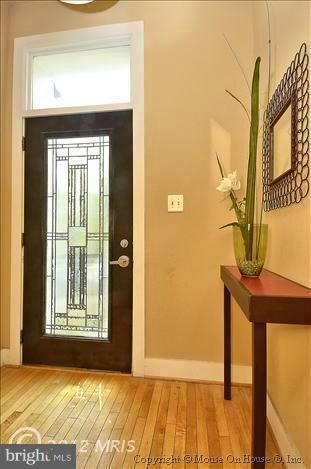
507 O St NW Unit 4 Washington, DC 20001
Shaw NeighborhoodHighlights
- Gourmet Kitchen
- Contemporary Architecture
- Main Floor Bedroom
- Open Floorplan
- Wood Flooring
- 3-minute walk to Bundy Dog Park
About This Home
As of May 2022FANTASTIC OFFERING WITH 1700 SQFT OF OPEN FLOOR PLAN, 2 LEVELS, CUSTOM ENTRY & SECURITY DOOR, WOOD FLOORS, 9+FT CIELINGS, CHEF'S KITCHEN, STAINLESS STEEL APPLIANCES, 2 MASTER SUITES, 2.5 BATHS, WALK IN CLOSETS. REAR EXIT TO THE LANDSCAPED YARD WITH GAZEBO, LOW CONDO FEE, WALK SCORE - 91. MINUTES TO WHOLE FOODS, DOWNTOWN, RESTARUANTS, FITNESS, MOVIES, PARKS, TENNIS, BASKETBALL, DOG PARK NEXT BLOCK.
Last Agent to Sell the Property
Fathom Realty DC, LLC License #SP98358803 Listed on: 08/02/2012

Townhouse Details
Home Type
- Townhome
Est. Annual Taxes
- $5,036
Year Built
- Built in 1900 | Remodeled in 2005
Lot Details
- Two or More Common Walls
- Back Yard Fenced
- Decorative Fence
- Extensive Hardscape
- Property is in very good condition
HOA Fees
- $191 Monthly HOA Fees
Parking
- On-Street Parking
Home Design
- Contemporary Architecture
- Brick Front
Interior Spaces
- 1,700 Sq Ft Home
- Property has 2 Levels
- Open Floorplan
- Ceiling height of 9 feet or more
- 1 Fireplace
- Screen For Fireplace
- Window Treatments
- Mud Room
- Entrance Foyer
- Family Room
- Living Room
- Dining Room
- Wood Flooring
Kitchen
- Gourmet Kitchen
- Cooktop with Range Hood
- Ice Maker
- Dishwasher
- Kitchen Island
- Upgraded Countertops
- Disposal
Bedrooms and Bathrooms
- 2 Bedrooms
- Main Floor Bedroom
- En-Suite Primary Bedroom
- En-Suite Bathroom
Laundry
- Laundry Room
- Stacked Washer and Dryer
Finished Basement
- Heated Basement
- Walk-Out Basement
- Connecting Stairway
- Rear and Side Entry
- Sump Pump
- Basement Windows
Home Security
- Home Security System
- Intercom
Outdoor Features
- Patio
- Gazebo
Utilities
- Central Heating and Cooling System
- Vented Exhaust Fan
- Natural Gas Water Heater
- Public Septic
Listing and Financial Details
- Home warranty included in the sale of the property
- Tax Lot 2006
- Assessor Parcel Number 0479//2006
Community Details
Overview
- Association fees include exterior building maintenance, lawn care front, lawn care rear, insurance, reserve funds, sewer, water
- O St Condominium Association Community
Amenities
- Picnic Area
- Common Area
Pet Policy
- Pets Allowed
Security
- Fire and Smoke Detector
Similar Homes in Washington, DC
Home Values in the Area
Average Home Value in this Area
Property History
| Date | Event | Price | Change | Sq Ft Price |
|---|---|---|---|---|
| 05/31/2022 05/31/22 | Sold | $784,995 | 0.0% | $463 / Sq Ft |
| 05/10/2022 05/10/22 | Pending | -- | -- | -- |
| 05/05/2022 05/05/22 | For Sale | $784,995 | 0.0% | $463 / Sq Ft |
| 08/07/2020 08/07/20 | Rented | $3,249 | 0.0% | -- |
| 08/03/2020 08/03/20 | Off Market | $3,249 | -- | -- |
| 07/31/2020 07/31/20 | For Rent | $3,249 | 0.0% | -- |
| 11/29/2012 11/29/12 | Sold | $589,512 | 0.0% | $347 / Sq Ft |
| 11/10/2012 11/10/12 | Off Market | $589,512 | -- | -- |
| 08/07/2012 08/07/12 | Pending | -- | -- | -- |
| 08/02/2012 08/02/12 | For Sale | $589,512 | -- | $347 / Sq Ft |
Tax History Compared to Growth
Agents Affiliated with this Home
-
Boris Miric

Seller's Agent in 2022
Boris Miric
Fathom Realty DC, LLC
(202) 550-8484
7 in this area
58 Total Sales
-
Miguel Saba

Buyer's Agent in 2022
Miguel Saba
Compass
(240) 775-0509
1 in this area
133 Total Sales
-
Clay Burke

Buyer's Agent in 2012
Clay Burke
McEnearney Associates
(202) 520-4274
27 Total Sales
Map
Source: Bright MLS
MLS Number: 1004101916
- 1414 5th St NW Unit B
- 1414 5th St NW Unit A
- 605 P St NW
- 1510 5th St NW
- 1524 5th St NW
- 1524 6th St NW
- 1541 6th St NW Unit 1
- 469 Ridge St NW Unit 1
- 403 O St NW
- 503 Q St NW
- 429 Q St NW
- 1427 New Jersey Ave NW
- 1615 5th St NW
- 1625 6th St NW
- 1619 Marion St NW
- 1605 7th St NW Unit 1
- 467 M St NW Unit 1
- 441 M St NW
- 810 O St NW Unit 504
- 810 O St NW Unit 705
