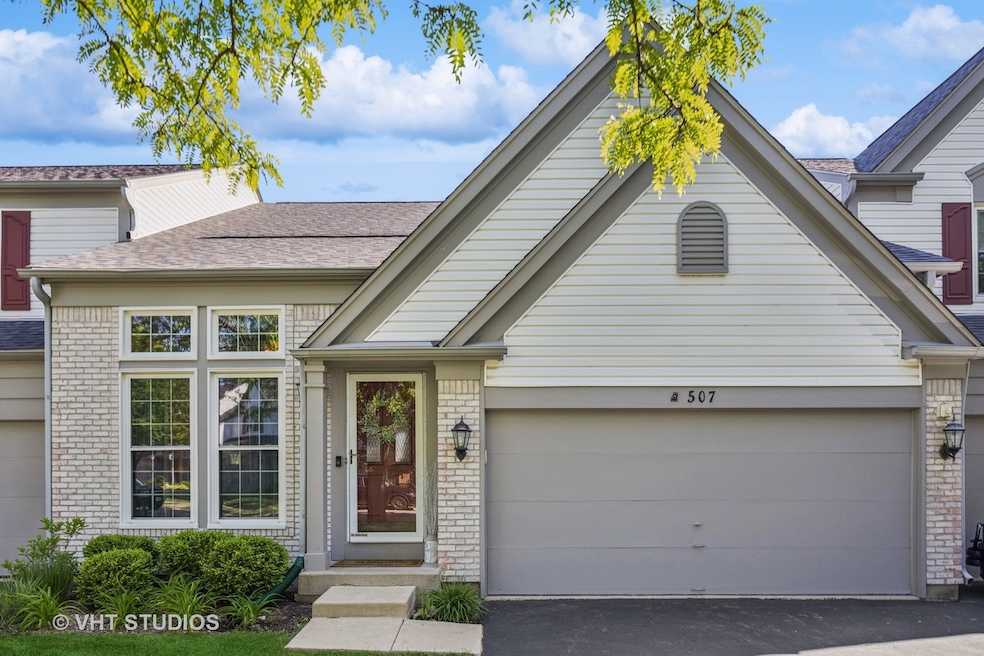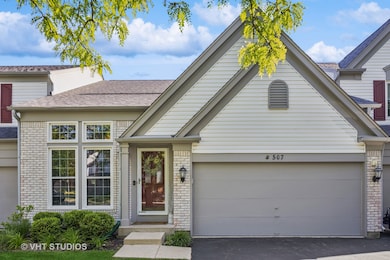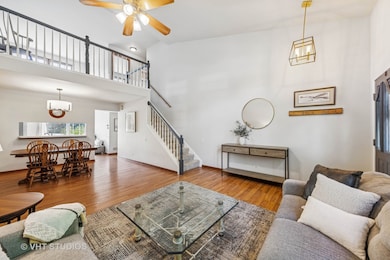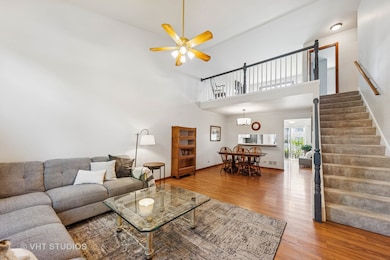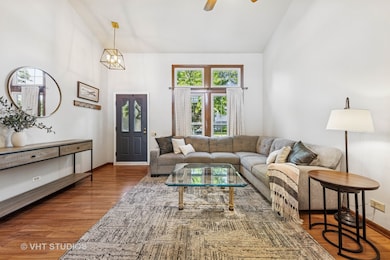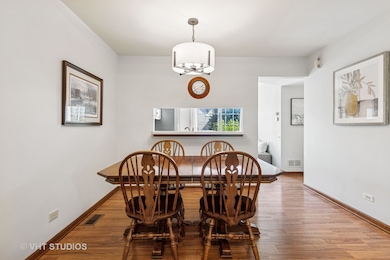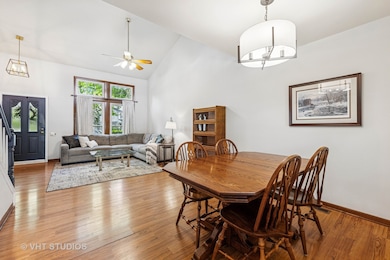
507 Orleans Ave Naperville, IL 60565
Meadow Glens NeighborhoodEstimated payment $3,128/month
Highlights
- Hot Property
- Main Floor Bedroom
- Walk-In Closet
- Scott Elementary School Rated A
- Loft
- Patio
About This Home
TAKE A DEEP BREATH...YOU'RE HOME! Welcome to your happily-ever-after in the heart of Naperville's popular Orleans Subdivision, where charm meets convenience and comfort. This delightfully maintained townhome is serving up all the feels. First off: TWO primary suites (yes, TWO!) - one on the main level and one upstairs - because why not have options? The open, airy floor plan is perfect for everyday living and entertaining. Need space? You've got it. From oversized rooms to massive closets to a crawl space that spans the entire home, there's plenty of room for everyone and everything. Let's talk upgrades, because this home is totally turn-key: Fresh paint in the kitchen (including kitchen cabinets) and 1st floor bath in 2025; Fresh paint everywhere else 2020; Light and faucet fixtures updated throughout; New fridge & stove 2025; Newer dishwasher 2023; Roof replaced by the association in 2025; New 1st floor windows in the back of the home 2020 letting in all kinds of sunshine; Furnace & A/C updated in 2018. Even the landscaping has been beautifully refreshed! The large, private back yard is perfect for outdoor parties or just watching the day go by. Located just minutes from the Naperville Riverwalk, highways, public transport, shopping, and more, you can literally move in, unpack, and start living your best life. Orleans Subdivision is serviced by highly acclaimed District 203 schools including Scott Elementary, Madison Junior High and Naperville Central High School. This is not just a home. It's THE home!
Open House Schedule
-
Saturday, May 31, 202512:00 to 2:00 pm5/31/2025 12:00:00 PM +00:005/31/2025 2:00:00 PM +00:00Add to Calendar
Townhouse Details
Home Type
- Townhome
Est. Annual Taxes
- $5,624
Year Built
- Built in 1992
HOA Fees
- $370 Monthly HOA Fees
Parking
- 2 Car Garage
- Driveway
Home Design
- Brick Exterior Construction
- Asphalt Roof
Interior Spaces
- 1,640 Sq Ft Home
- 2-Story Property
- Ceiling Fan
- Family Room
- Living Room
- Dining Room
- Loft
- Laundry Room
Flooring
- Carpet
- Laminate
Bedrooms and Bathrooms
- 3 Bedrooms
- 3 Potential Bedrooms
- Main Floor Bedroom
- Walk-In Closet
- Bathroom on Main Level
- 2 Full Bathrooms
Home Security
Schools
- Scott Elementary School
- Madison Junior High School
- Naperville Central High School
Utilities
- Forced Air Heating and Cooling System
- Heating System Uses Natural Gas
- Cable TV Available
Additional Features
- Patio
- Lot Dimensions are 35x127x3x36x12x108
Listing and Financial Details
- Homeowner Tax Exemptions
Community Details
Overview
- Association fees include insurance, security, exterior maintenance, lawn care, snow removal
- 4 Units
- Management Association, Phone Number (630) 985-2500
- Orleans Subdivision
- Property managed by Orleans Homeowners Association
Pet Policy
- Dogs and Cats Allowed
Security
- Carbon Monoxide Detectors
Map
Home Values in the Area
Average Home Value in this Area
Tax History
| Year | Tax Paid | Tax Assessment Tax Assessment Total Assessment is a certain percentage of the fair market value that is determined by local assessors to be the total taxable value of land and additions on the property. | Land | Improvement |
|---|---|---|---|---|
| 2023 | $5,398 | $91,080 | $23,530 | $67,550 |
| 2022 | $4,970 | $82,800 | $21,390 | $61,410 |
| 2021 | $4,782 | $79,670 | $20,580 | $59,090 |
| 2020 | $4,677 | $78,240 | $20,210 | $58,030 |
| 2019 | $4,532 | $74,860 | $19,340 | $55,520 |
| 2018 | $4,211 | $69,960 | $18,070 | $51,890 |
| 2017 | $4,119 | $67,600 | $17,460 | $50,140 |
| 2016 | $4,030 | $65,160 | $16,830 | $48,330 |
| 2015 | $3,991 | $61,360 | $15,850 | $45,510 |
| 2014 | $4,121 | $61,360 | $15,850 | $45,510 |
| 2013 | $4,059 | $61,510 | $15,890 | $45,620 |
Property History
| Date | Event | Price | Change | Sq Ft Price |
|---|---|---|---|---|
| 05/29/2025 05/29/25 | For Sale | $409,000 | +67.6% | $249 / Sq Ft |
| 07/24/2020 07/24/20 | Sold | $244,000 | -2.4% | $149 / Sq Ft |
| 06/07/2020 06/07/20 | Pending | -- | -- | -- |
| 05/30/2020 05/30/20 | For Sale | $249,900 | -- | $152 / Sq Ft |
Purchase History
| Date | Type | Sale Price | Title Company |
|---|---|---|---|
| Deed | $244,000 | Ct | |
| Interfamily Deed Transfer | -- | None Available |
Mortgage History
| Date | Status | Loan Amount | Loan Type |
|---|---|---|---|
| Open | $7,495 | FHA | |
| Closed | $8,717 | FHA | |
| Closed | $8,456 | FHA | |
| Open | $39,832 | FHA | |
| Open | $219,780 | FHA |
Similar Homes in Naperville, IL
Source: Midwest Real Estate Data (MRED)
MLS Number: 12365520
APN: 08-32-104-027
- 443 Orleans Ave
- 633 Bourbon Ln
- 1730 Napoleon Dr
- 405 Orleans Ave
- 623 E Bailey Rd
- 1550 Treeline Ct Unit 403
- 254 E Bailey Rd Unit M
- 214 E Bailey Rd Unit J
- 248 E Bailey Rd Unit L
- 208 E Bailey Rd Unit K
- 248 E Bailey Rd Unit J
- 218 E Bailey Rd Unit A
- 138 E Bailey Rd Unit M
- 1503 Longbranch Ct Unit 3504D
- 1592 Lighthouse Dr
- 1622 Indian Knoll Rd
- 527 Carriage Hill Rd
- 554 Carriage Hill Rd
- 1552 Lighthouse Dr
- 161 Pier Ct
