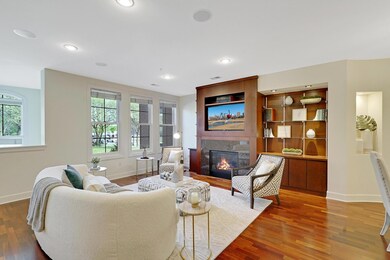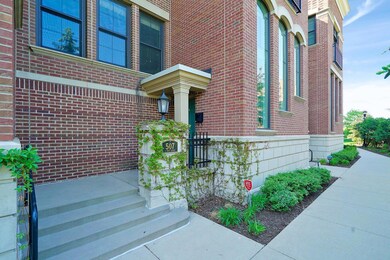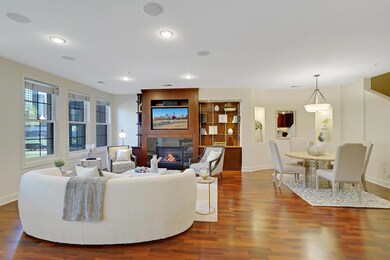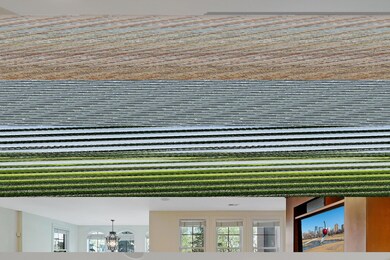
507 S 10th St Minneapolis, MN 55404
Elliot Park NeighborhoodHighlights
- Heated Pool
- City View
- Community Garden
- Sauna
- Den
- Elevator
About This Home
As of August 2024Discover classic NYC brownstone charm in this stunning downtown Minneapolis townhome. The oversized windows in the main living area flood the space with natural light, creating a warm and welcoming ambiance from sunrise to sunset. The luxurious primary suite complete with cozy lounge area offers breathtaking views of the city skyline, while the versatile second bedroom is ideal for guests or a home office. The private rooftop terrace is a rare gem, expanding your living space and provides unbeatable panoramic city views that are perfect for morning coffee, evening cocktails, or simply taking in the cityscape. This townhome features a private, attached two-car garage for convenience and ample storage. Enjoy exclusive Grant Park amenities including a fitness center, indoor pool, hot tub, sauna, guest suite, and more. Plus, with easy access to major freeways and all the best downtown attractions, you're perfectly positioned for work, play, and everything in between.
Townhouse Details
Home Type
- Townhome
Est. Annual Taxes
- $8,574
Year Built
- Built in 2004
HOA Fees
- $1,181 Monthly HOA Fees
Parking
- 2 Car Attached Garage
Interior Spaces
- 2,200 Sq Ft Home
- 2-Story Property
- Living Room with Fireplace
- Den
- Sauna
- City Views
- Washer and Dryer Hookup
Bedrooms and Bathrooms
- 2 Bedrooms
- Walk-In Closet
Home Security
Outdoor Features
- Heated Pool
- Patio
Utilities
- Forced Air Heating and Cooling System
Listing and Financial Details
- Assessor Parcel Number 2702924140377
Community Details
Overview
- Association fees include maintenance structure, cable TV, hazard insurance, lawn care, ground maintenance, professional mgmt, trash, security, shared amenities, snow removal, water
- First Service Residential Association, Phone Number (952) 277-2700
- Cic 1090 Grant Park Subdivision
- Car Wash Area
Amenities
- Community Garden
- Elevator
Recreation
- Community Indoor Pool
Security
- Fire Sprinkler System
Ownership History
Purchase Details
Home Financials for this Owner
Home Financials are based on the most recent Mortgage that was taken out on this home.Purchase Details
Home Financials for this Owner
Home Financials are based on the most recent Mortgage that was taken out on this home.Similar Homes in Minneapolis, MN
Home Values in the Area
Average Home Value in this Area
Purchase History
| Date | Type | Sale Price | Title Company |
|---|---|---|---|
| Warranty Deed | $570,000 | Watermark Title | |
| Warranty Deed | $570,000 | Watermark Title | |
| Warranty Deed | $633,525 | -- |
Mortgage History
| Date | Status | Loan Amount | Loan Type |
|---|---|---|---|
| Open | $513,000 | New Conventional | |
| Closed | $513,000 | New Conventional | |
| Previous Owner | $445,000 | Credit Line Revolving | |
| Previous Owner | $506,620 | Adjustable Rate Mortgage/ARM | |
| Previous Owner | $63,327 | Credit Line Revolving |
Property History
| Date | Event | Price | Change | Sq Ft Price |
|---|---|---|---|---|
| 08/15/2024 08/15/24 | Sold | $570,000 | -0.9% | $259 / Sq Ft |
| 07/22/2024 07/22/24 | Pending | -- | -- | -- |
| 06/11/2024 06/11/24 | Price Changed | $575,000 | -2.5% | $261 / Sq Ft |
| 05/15/2024 05/15/24 | For Sale | $589,900 | -- | $268 / Sq Ft |
Tax History Compared to Growth
Tax History
| Year | Tax Paid | Tax Assessment Tax Assessment Total Assessment is a certain percentage of the fair market value that is determined by local assessors to be the total taxable value of land and additions on the property. | Land | Improvement |
|---|---|---|---|---|
| 2023 | $8,609 | $628,000 | $133,000 | $495,000 |
| 2022 | $9,616 | $610,000 | $123,000 | $487,000 |
| 2021 | $9,274 | $656,000 | $115,000 | $541,000 |
| 2020 | $10,043 | $656,000 | $114,900 | $541,100 |
| 2019 | $10,336 | $656,000 | $63,800 | $592,200 |
| 2018 | $9,625 | $656,000 | $63,800 | $592,200 |
| 2017 | $9,239 | $580,000 | $63,800 | $516,200 |
| 2016 | $8,889 | $548,500 | $63,800 | $484,700 |
| 2015 | $8,332 | $499,000 | $63,800 | $435,200 |
| 2014 | -- | $475,000 | $63,800 | $411,200 |
Agents Affiliated with this Home
-
Lynn Burn

Seller's Agent in 2024
Lynn Burn
Compass
(612) 803-0912
30 in this area
152 Total Sales
-
Samuel Konstant

Seller Co-Listing Agent in 2024
Samuel Konstant
Compass
(612) 642-1069
3 in this area
19 Total Sales
-
Marisa Lee

Buyer's Agent in 2024
Marisa Lee
Keller Williams Realty Integrity Lakes
(612) 886-5772
1 in this area
68 Total Sales
Map
Source: NorthstarMLS
MLS Number: 6510115
APN: 27-029-24-14-0377
- 501 S 10th St
- 500 E Grant St Unit 2107
- 500 E Grant St Unit 2707
- 500 E Grant St Unit 2509
- 500 E Grant St Unit 1102
- 500 E Grant St Unit 1309
- 500 E Grant St Unit 1205
- 500 E Grant St Unit 704
- 500 E Grant St Unit 1711
- 500 E Grant St Unit 1302
- 500 E Grant St Unit 2004
- 500 E Grant St Unit 510
- 500 E Grant St Unit 807
- 500 E Grant St Unit 1105
- 500 E Grant St Unit 1702
- 500 E Grant St Unit 204
- 500 E Grant St Unit 206
- 929 Portland Ave Unit 2605
- 929 Portland Ave Unit 912
- 929 Portland Ave Unit 1904






