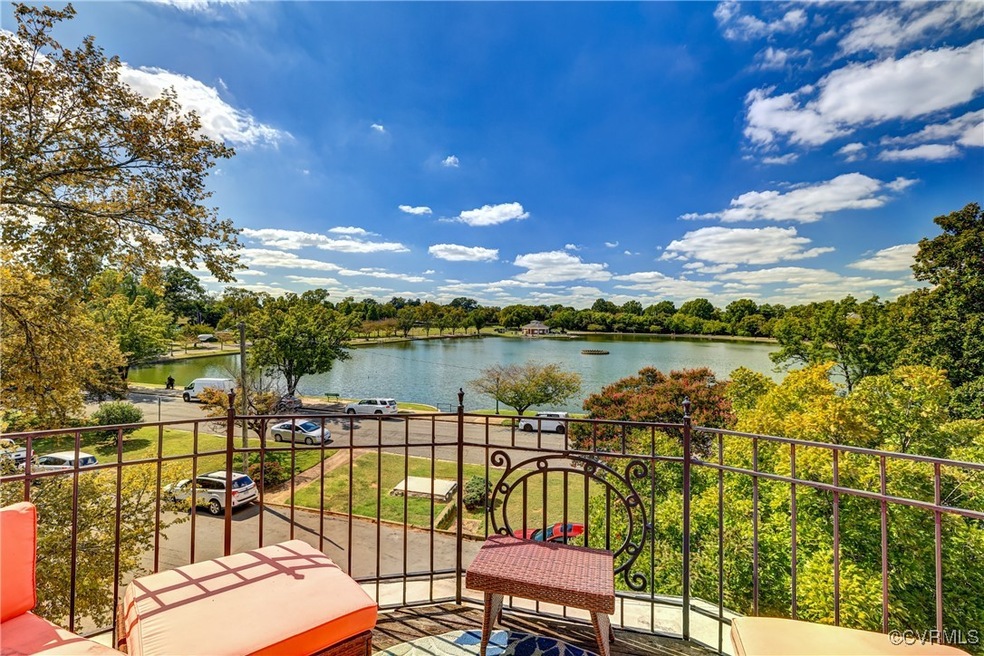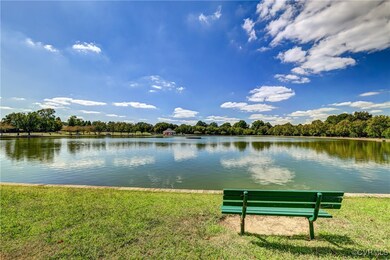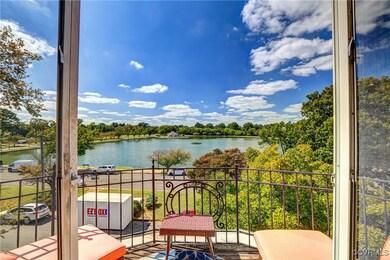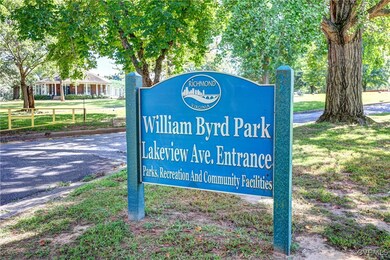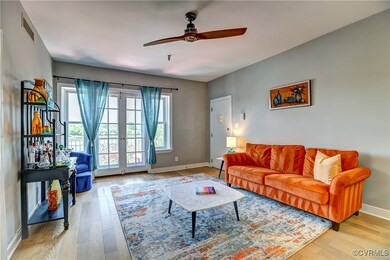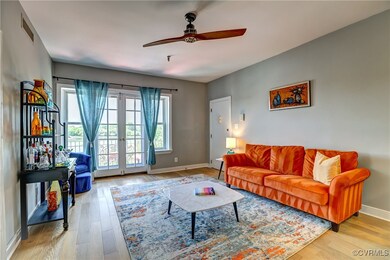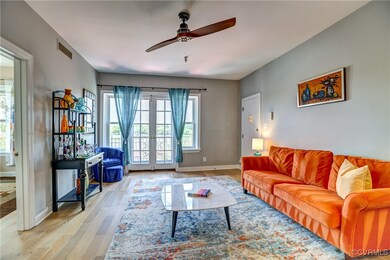
507 S Davis Ave Unit 5 Richmond, VA 23220
Byrd Park NeighborhoodHighlights
- Water Views
- Colonial Architecture
- Wood Flooring
- Open High School Rated A+
- Community Lake
- High Ceiling
About This Home
As of October 2024You never want to look back on life and wonder why you didn't grab that kiss. This offering is a passionate kiss. I am not exaggerating when I tell you that I have sold million dollar properties with views nowhere near as spectacular as these of picturesque Fountain Lake and Byrd Park. And unequivocally, this particular unit contains the best vistas in the entire complex. The handsome building suits its setting as well with its Old Richmond, antique brick exterior and manicured grounds. Once inside, the exposed brick in the halls creates the chic urban feel everybody desires in a City location. The unit itself is light and airy and produces a far more spacious feel than the the dimensions would indicate. 9' ceilngs, new engineered wood flooring, fresh paint, a sleek stainless and granite kitchen, AND a newly renovated bath make this space truly befit the views that it affords. Private and common storage in the basement plus additional pay washing/drying in the main building basement. Opportunities like this don't come often. Seize it!
Last Agent to Sell the Property
Long & Foster REALTORS Brokerage Phone: (804) 822-3212 License #0225033505

Property Details
Home Type
- Condominium
Est. Annual Taxes
- $2,532
Year Built
- Built in 1923
HOA Fees
- $265 Monthly HOA Fees
Home Design
- Colonial Architecture
- Brick Exterior Construction
- Frame Construction
Interior Spaces
- 760 Sq Ft Home
- 2-Story Property
- High Ceiling
- Ceiling Fan
- Recessed Lighting
- French Doors
- Wood Flooring
- Water Views
- Basement
- Basement Storage
Kitchen
- Stove
- Microwave
- Dishwasher
- Granite Countertops
Bedrooms and Bathrooms
- 2 Bedrooms
- 1 Full Bathroom
Laundry
- Dryer
- Washer
Outdoor Features
- Balcony
Schools
- Lois-Harrison Jones Elementary School
- Albert Hill Middle School
- Thomas Jefferson High School
Utilities
- Central Air
- Heat Pump System
- Vented Exhaust Fan
- Water Heater
Listing and Financial Details
- Assessor Parcel Number W000-1070-034
Community Details
Overview
- Fountain Lake Condominiums Subdivision
- Community Lake
- Pond in Community
Amenities
- Common Area
- Community Storage Space
Recreation
- Tennis Courts
- Park
Ownership History
Purchase Details
Home Financials for this Owner
Home Financials are based on the most recent Mortgage that was taken out on this home.Purchase Details
Home Financials for this Owner
Home Financials are based on the most recent Mortgage that was taken out on this home.Purchase Details
Home Financials for this Owner
Home Financials are based on the most recent Mortgage that was taken out on this home.Purchase Details
Home Financials for this Owner
Home Financials are based on the most recent Mortgage that was taken out on this home.Map
Similar Homes in the area
Home Values in the Area
Average Home Value in this Area
Purchase History
| Date | Type | Sale Price | Title Company |
|---|---|---|---|
| Bargain Sale Deed | $329,950 | Fidelity National Title | |
| Bargain Sale Deed | $311,500 | Fidelity National Title | |
| Interfamily Deed Transfer | -- | None Available | |
| Warranty Deed | $180,000 | Action Title & Closings Inc |
Mortgage History
| Date | Status | Loan Amount | Loan Type |
|---|---|---|---|
| Open | $263,960 | New Conventional | |
| Previous Owner | $261,500 | New Conventional | |
| Previous Owner | $180,000 | New Conventional | |
| Previous Owner | $132,000 | New Conventional | |
| Previous Owner | $50,000 | Credit Line Revolving |
Property History
| Date | Event | Price | Change | Sq Ft Price |
|---|---|---|---|---|
| 10/16/2024 10/16/24 | Sold | $329,950 | 0.0% | $434 / Sq Ft |
| 09/14/2024 09/14/24 | Pending | -- | -- | -- |
| 09/08/2024 09/08/24 | For Sale | $329,950 | +5.9% | $434 / Sq Ft |
| 12/02/2022 12/02/22 | Sold | $311,500 | +3.8% | $410 / Sq Ft |
| 11/01/2022 11/01/22 | Pending | -- | -- | -- |
| 10/25/2022 10/25/22 | For Sale | $300,000 | -- | $395 / Sq Ft |
Tax History
| Year | Tax Paid | Tax Assessment Tax Assessment Total Assessment is a certain percentage of the fair market value that is determined by local assessors to be the total taxable value of land and additions on the property. | Land | Improvement |
|---|---|---|---|---|
| 2025 | $2,532 | $211,000 | $40,000 | $171,000 |
| 2024 | $2,532 | $211,000 | $40,000 | $171,000 |
| 2023 | $2,340 | $195,000 | $40,000 | $155,000 |
| 2022 | $2,052 | $171,000 | $40,000 | $131,000 |
| 2021 | $1,956 | $171,000 | $40,000 | $131,000 |
| 2020 | $1,956 | $163,000 | $34,000 | $129,000 |
| 2019 | $1,776 | $148,000 | $30,000 | $118,000 |
| 2018 | $1,644 | $137,000 | $30,000 | $107,000 |
| 2017 | $1,584 | $132,000 | $30,000 | $102,000 |
| 2016 | $1,524 | $127,000 | $30,000 | $97,000 |
| 2015 | $1,740 | $140,000 | $30,000 | $110,000 |
| 2014 | $1,740 | $145,000 | $30,000 | $115,000 |
Source: Central Virginia Regional MLS
MLS Number: 2423659
APN: W000-1070-034
- 2304 Maplewood Ave
- 2224 Maplewood Ave
- 215 S Stafford Ave
- 213 S Stafford Ave
- 2303 Apple Alley
- 2315 Apple Alley
- 207 S Stafford Ave
- 205 S Stafford Ave
- 201 S Stafford Ave
- 203 S Stafford Ave
- 2126 Lakeview Ave
- 2111 Maplewood Ave
- 2107 Rosewood Ave
- 2021 Lakeview Ave
- 2712 Parkwood Ave
- 115 S Arthur Ashe Blvd
- 2022 Rosewood Ave
- 18 S Robinson St
- 2019 Lakeview Ave
- 2203 W Cary St
