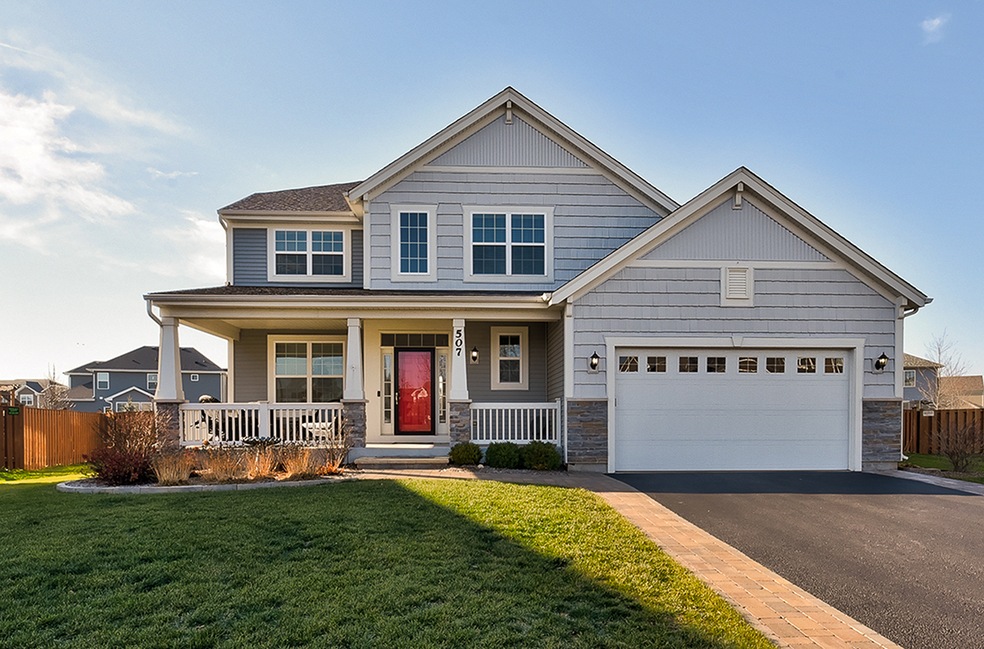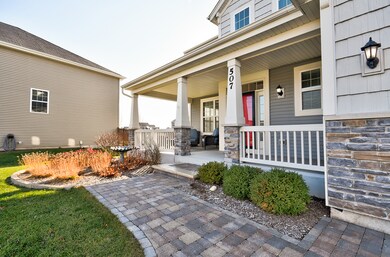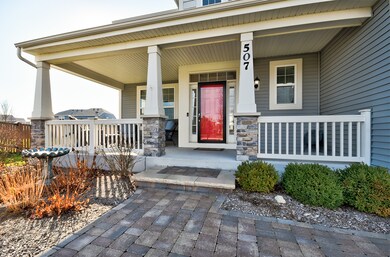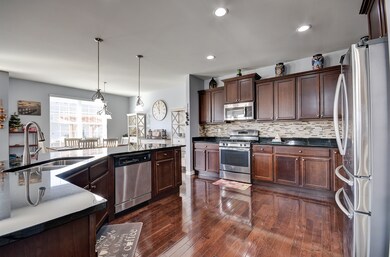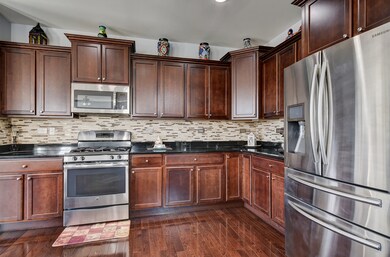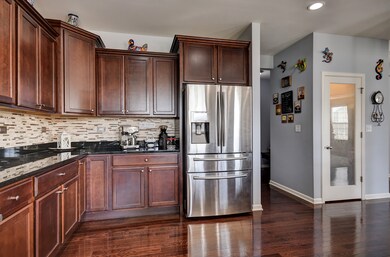
507 Torrington Ct Oswego, IL 60543
South Oswego NeighborhoodHighlights
- Solar Power System
- Open Floorplan
- Property is near a park
- Oswego High School Rated A-
- Clubhouse
- Vaulted Ceiling
About This Home
As of July 2021BEAUTIFUL MOVE-IN READY Saratoga model on a cul-de-sac in Southbury with over 3,100 sq. feet of living space and room to grow! Be welcomed by the CHARMING FRONT PORCH that's large enough to sit and enjoy time with family or friends. A convenient flex room off the entry functions as an office, dining room, playroom or whatever fits your needs. Gorgeous hardwood floors carry through most of the main level in to the kitchen and breakfast area. The OPEN CONCEPT KITCHEN features staggered cherry cabinets with crown molding, quartz countertops, stainless steel appliances, walk-in pantry and an ISLAND LARGE ENOUGH TO SEAT AT LEAST 6! The mud room is the perfect transition space that leads out into the 890 sq ft THREE CAR GARAGE. Second level features four bedrooms, WALK-IN CLOSETS and a LOFT FLEX SPACE that can be a playroom, office, second family room or finished off as a fifth bedroom. SO MANY POSSIBILITES! Master en-suite bathroom with double sinks and a large TILED WALK-IN SHOWER. Laundry room conveniently located on the second level! Insulated full basement with a bathroom rough-in that is just waiting for your finishing ideas. FENCED BACKYARD IS AN OASIS perfect for those family cookouts with an enormous paver patio, 14x14 pergola and firepit with it's own semi-circle pergola. NEW ROOF AND SOLAR PANELS INSTALLED IN 2019. Begin your next chapter in this spacious home in the RESORT-LIKE COMMUNITY OF SOUTHBURY with pools, tennis and volleyball courts, parks, bike paths, and a beautiful clubhouse featuring a theater room, exercise rooms, event rooms and more!
Last Agent to Sell the Property
Realty Executives Success License #475184115 Listed on: 05/18/2021

Last Buyer's Agent
Harry Parson
Coldwell Banker Realty License #475178461

Home Details
Home Type
- Single Family
Est. Annual Taxes
- $12,228
Year Built
- Built in 2014
Lot Details
- 0.29 Acre Lot
- Lot Dimensions are 57x134x56x56x155
- Cul-De-Sac
- Fenced Yard
- Wood Fence
- Paved or Partially Paved Lot
HOA Fees
- $58 Monthly HOA Fees
Parking
- 3 Car Attached Garage
- Garage Transmitter
- Tandem Garage
- Garage Door Opener
- Parking Space is Owned
Home Design
- Radon Mitigation System
- Concrete Perimeter Foundation
Interior Spaces
- 3,172 Sq Ft Home
- 2-Story Property
- Open Floorplan
- Vaulted Ceiling
- Ceiling Fan
- Blinds
- Mud Room
- Breakfast Room
- Loft
- Wood Flooring
- Carbon Monoxide Detectors
Kitchen
- Range
- Microwave
- Dishwasher
- Stainless Steel Appliances
Bedrooms and Bathrooms
- 4 Bedrooms
- 4 Potential Bedrooms
- Walk-In Closet
Laundry
- Laundry on upper level
- Dryer
- Washer
Unfinished Basement
- Basement Fills Entire Space Under The House
- Sump Pump
- Rough-In Basement Bathroom
Outdoor Features
- Fire Pit
- Pergola
- Brick Porch or Patio
Schools
- Southbury Elementary School
- Traughber Junior High School
- Oswego High School
Utilities
- Central Air
- Heating System Uses Natural Gas
Additional Features
- Solar Power System
- Property is near a park
Community Details
Overview
- Association fees include insurance, clubhouse, exercise facilities, pool
- Patty Deering Association, Phone Number (847) 882-2601
- Summer Gate At Southbury Subdivision, Saratoga Floorplan
- Property managed by Associa
Amenities
- Clubhouse
Recreation
- Tennis Courts
- Community Pool
Ownership History
Purchase Details
Home Financials for this Owner
Home Financials are based on the most recent Mortgage that was taken out on this home.Purchase Details
Home Financials for this Owner
Home Financials are based on the most recent Mortgage that was taken out on this home.Purchase Details
Purchase Details
Purchase Details
Home Financials for this Owner
Home Financials are based on the most recent Mortgage that was taken out on this home.Similar Homes in Oswego, IL
Home Values in the Area
Average Home Value in this Area
Purchase History
| Date | Type | Sale Price | Title Company |
|---|---|---|---|
| Warranty Deed | $420,000 | Chicago Title | |
| Warranty Deed | $337,000 | First American Title | |
| Special Warranty Deed | $188,000 | Chicago Title Insurance Co | |
| Deed | $187,600 | -- | |
| Receivers Deed | $3,900,000 | Chicago Title Insurance Co |
Mortgage History
| Date | Status | Loan Amount | Loan Type |
|---|---|---|---|
| Open | $407,400 | New Conventional | |
| Previous Owner | $348,467 | VA | |
| Previous Owner | $354,757 | VA | |
| Previous Owner | $347,000 | VA | |
| Previous Owner | $350,000 | VA | |
| Previous Owner | $328,675 | VA | |
| Previous Owner | $320,055 | New Conventional | |
| Previous Owner | $10,000,000 | Stand Alone Refi Refinance Of Original Loan | |
| Previous Owner | $3,200,000 | Purchase Money Mortgage | |
| Closed | -- | No Value Available |
Property History
| Date | Event | Price | Change | Sq Ft Price |
|---|---|---|---|---|
| 07/15/2021 07/15/21 | Sold | $420,000 | +1.2% | $132 / Sq Ft |
| 05/21/2021 05/21/21 | For Sale | -- | -- | -- |
| 05/20/2021 05/20/21 | Pending | -- | -- | -- |
| 05/18/2021 05/18/21 | For Sale | $415,000 | +23.2% | $131 / Sq Ft |
| 07/15/2015 07/15/15 | Sold | $336,900 | 0.0% | $112 / Sq Ft |
| 06/14/2015 06/14/15 | Pending | -- | -- | -- |
| 06/09/2015 06/09/15 | Price Changed | $336,900 | -0.3% | $112 / Sq Ft |
| 06/02/2015 06/02/15 | Price Changed | $337,900 | -0.3% | $112 / Sq Ft |
| 05/13/2015 05/13/15 | Price Changed | $338,900 | -0.3% | $113 / Sq Ft |
| 02/18/2015 02/18/15 | Price Changed | $339,900 | 0.0% | $113 / Sq Ft |
| 02/06/2015 02/06/15 | Price Changed | $339,990 | -1.4% | $113 / Sq Ft |
| 01/13/2015 01/13/15 | Price Changed | $344,900 | -1.4% | $115 / Sq Ft |
| 12/13/2014 12/13/14 | Price Changed | $349,900 | -1.7% | $116 / Sq Ft |
| 10/16/2014 10/16/14 | Price Changed | $356,000 | -1.1% | $118 / Sq Ft |
| 10/07/2014 10/07/14 | Price Changed | $360,000 | -1.7% | $120 / Sq Ft |
| 08/06/2014 08/06/14 | For Sale | $366,111 | -- | $122 / Sq Ft |
Tax History Compared to Growth
Tax History
| Year | Tax Paid | Tax Assessment Tax Assessment Total Assessment is a certain percentage of the fair market value that is determined by local assessors to be the total taxable value of land and additions on the property. | Land | Improvement |
|---|---|---|---|---|
| 2024 | $12,228 | $157,954 | $29,976 | $127,978 |
| 2023 | $11,151 | $138,556 | $26,295 | $112,261 |
| 2022 | $11,151 | $129,492 | $24,575 | $104,917 |
| 2021 | $4,028 | $117,720 | $22,341 | $95,379 |
| 2020 | $0 | $111,056 | $21,076 | $89,980 |
| 2019 | $4,869 | $109,292 | $21,076 | $88,216 |
| 2018 | $0 | $111,853 | $21,570 | $90,283 |
| 2017 | $0 | $104,536 | $20,159 | $84,377 |
| 2016 | $0 | $99,086 | $19,108 | $79,978 |
| 2015 | $4,869 | $48,148 | $9,285 | $38,863 |
| 2014 | -- | $16 | $16 | $0 |
| 2013 | -- | $16 | $16 | $0 |
Agents Affiliated with this Home
-

Seller's Agent in 2021
Susan Ellis
Realty Executives
(331) 216-4950
1 in this area
61 Total Sales
-
H
Buyer's Agent in 2021
Harry Parson
Coldwell Banker Realty
-

Seller's Agent in 2015
Christopher Naatz
Berkshire Hathaway HomeServices Starck Real Estate
3 Total Sales
-

Buyer's Agent in 2015
Laura Weidner
Keller Williams Experience
(708) 288-2894
1 in this area
125 Total Sales
Map
Source: Midwest Real Estate Data (MRED)
MLS Number: 11089971
APN: 03-16-330-010
- 403 Wilton Ct
- 400 Bower Ln
- 420 Bower Ln
- 215 Willington Way
- 215 Willington Way
- 215 Willington Way
- 825 Colchester Dr
- 854 Preston Ln
- 846 Colchester Dr
- 794 Suffield Ct
- 621 Henry Ln
- 627 Henry Ln
- 712 Alberta Ave
- 307 Dennis Ln
- 713 Alberta Ave
- 100 Piper Glen Ave
- 100 Piper Glen Ave
- 100 Piper Glen Ave
- 100 Piper Glen Ave
- 100 Piper Glen Ave
