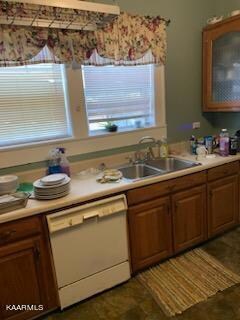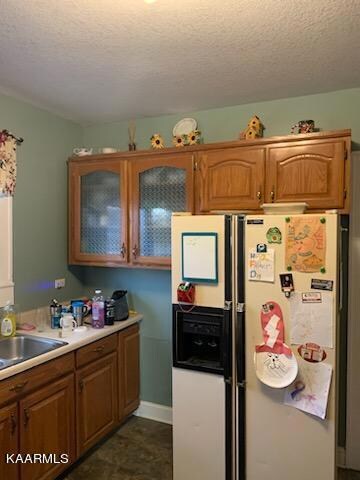
507 Wharf St Loudon, TN 37774
Estimated Value: $163,000 - $205,456
Highlights
- City View
- Wood Flooring
- Bonus Room
- Craftsman Architecture
- Main Floor Primary Bedroom
- 4-minute walk to Veterans Park
About This Home
As of May 2023Adorable craftsman 3 bedroom, 1 bath, large living room, dining room, good size kitchen, laundry/mud room, front porch, partially fenced yard, shared storage building, city trash pick up Tuesdays and Thursdays
Last Agent to Sell the Property
Crye-Leike Realtors, Tellico Village License #360510 Listed on: 04/16/2023

Last Buyer's Agent
Will Stallcup
Silver Key Realty License #352500
Home Details
Home Type
- Single Family
Est. Annual Taxes
- $280
Year Built
- Built in 1940
Lot Details
- 5,663 Sq Ft Lot
- Lot Dimensions are 50x125
- Chain Link Fence
- Level Lot
Home Design
- Craftsman Architecture
- Block Foundation
- Frame Construction
- Vinyl Siding
Interior Spaces
- 1,120 Sq Ft Home
- Wired For Data
- Aluminum Window Frames
- Combination Dining and Living Room
- Bonus Room
- Storage
- City Views
- Crawl Space
Kitchen
- Microwave
- Dishwasher
Flooring
- Wood
- Laminate
- Tile
Bedrooms and Bathrooms
- 3 Bedrooms
- Primary Bedroom on Main
- 1 Full Bathroom
Laundry
- Laundry Room
- Washer and Dryer Hookup
Parking
- Parking Available
- Side or Rear Entrance to Parking
- Off-Street Parking
Outdoor Features
- Covered patio or porch
- Outdoor Storage
- Storage Shed
Schools
- Fort Loudoun Middle School
- Loudon High School
Utilities
- Zoned Heating and Cooling System
- Heating System Uses Natural Gas
- Heat Pump System
- Internet Available
- Cable TV Available
Community Details
- Property has a Home Owners Association
Listing and Financial Details
- Assessor Parcel Number 041A C012.00
Similar Homes in Loudon, TN
Home Values in the Area
Average Home Value in this Area
Mortgage History
| Date | Status | Borrower | Loan Amount |
|---|---|---|---|
| Closed | Baker Michael A | $100,968 | |
| Closed | Baker Michael A | $80,000 | |
| Closed | Baker Michael A | $20,000 | |
| Closed | Baker Michael A | $65,200 | |
| Closed | Baker Michael A | $16,300 |
Property History
| Date | Event | Price | Change | Sq Ft Price |
|---|---|---|---|---|
| 05/30/2023 05/30/23 | Sold | $175,000 | +2.9% | $156 / Sq Ft |
| 04/30/2023 04/30/23 | Pending | -- | -- | -- |
| 04/25/2023 04/25/23 | For Sale | $170,000 | 0.0% | $152 / Sq Ft |
| 04/21/2023 04/21/23 | Pending | -- | -- | -- |
| 04/16/2023 04/16/23 | For Sale | $170,000 | -- | $152 / Sq Ft |
Tax History Compared to Growth
Tax History
| Year | Tax Paid | Tax Assessment Tax Assessment Total Assessment is a certain percentage of the fair market value that is determined by local assessors to be the total taxable value of land and additions on the property. | Land | Improvement |
|---|---|---|---|---|
| 2022 | $3 | $25,425 | $2,800 | $22,625 |
Agents Affiliated with this Home
-
Dawn Hewitt
D
Seller's Agent in 2023
Dawn Hewitt
Crye-Leike Realtors, Tellico Village
(423) 887-4487
1 in this area
15 Total Sales
-
W
Buyer's Agent in 2023
Will Stallcup
Silver Key Realty
(423) 836-9119
Map
Source: East Tennessee REALTORS® MLS
MLS Number: 1223984
APN: 053041A C 01200
- 606 Mulberry St
- 501 Ferry St
- 207 Cedar St
- 208 Collins St
- 618 Steekee Rd
- 664 Fort Hill St
- 670 Fort Hill St
- 675 Fort Hill St
- 806 Vale St
- 245 Harrison Bend Rd
- 1101 Main St Unit 19
- 307 Mason Ln
- 838 Mulberry St
- 808 Summer St
- 321 River Bend Dr
- 840 Mulberry St
- 100 Riverview Dr
- 525 Smokey Dr
- 124 Riverview Dr
- 408 Blair St






