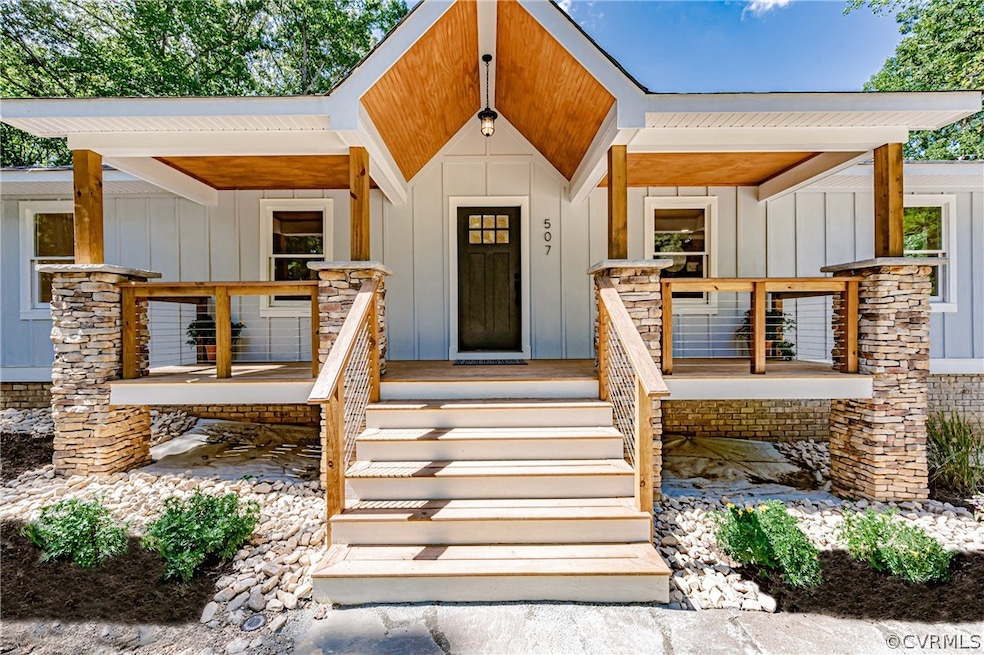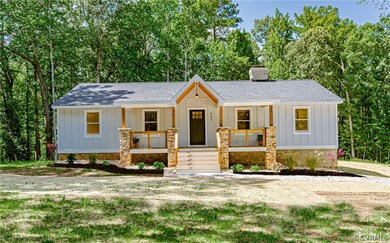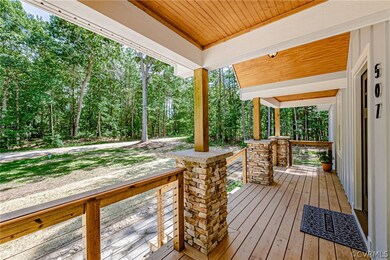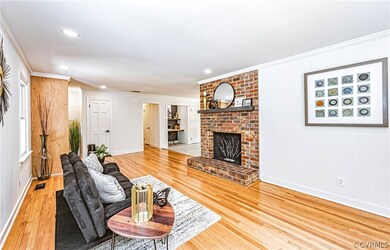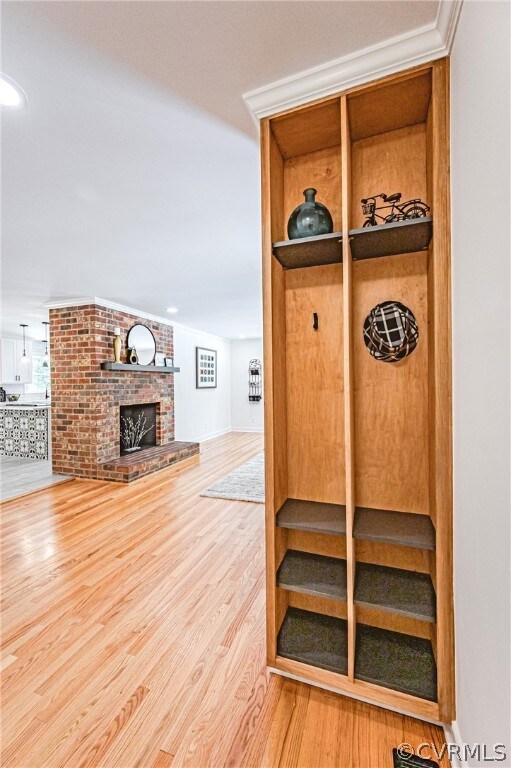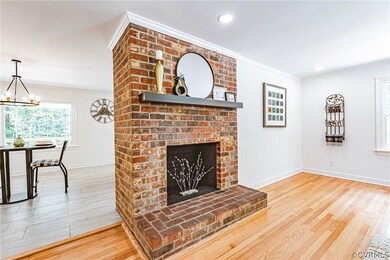
507 Wood Acres Rd Manakin Sabot, VA 23103
Manakin-Sabot NeighborhoodHighlights
- 3.43 Acre Lot
- Deck
- Wood Flooring
- Goochland High School Rated A-
- Wooded Lot
- Front Porch
About This Home
As of April 2024Escape the City Stress! Quality renovated true ranch-style home with new 30yr hardiplank board & batten siding on 3.4 acres of lush natural surroundings just minutes from Kinloch GC and Short Pump. With stylish, detailed attention, the open floorplan has everything you need and more! Gleaming hardwoods and new porcelain floors throughout. Spacious kitchen with quartz and waterfall edge, TOUCHLESS faucet, new SS appliances, center isle with smooth-top stove and custom soft-close wood shaker cabinetry with pull-outs. Cloffice with built-ins and usb outlets. Front and backdoor drop zones. Wood-burning fireplace. Primary bedroom has a custom tiled bathroom with designer shower doors. Both bathrooms have Bluetooth speaker fans. Upgraded insulated attic, LED fixtures, new heat pump and walk-in conditioned crawl space provide great energy savings. Country front porch and huge covered back porch have bead board ceilings and cable railings. With upgraded wiring, new plumbing, new well and a new 2-chamber septic system, this home is just like brand new. Ideally situated at the end of a canopied road with easy access to I-64 and 288. Assessed value/taxes shown for land only.
Last Agent to Sell the Property
EXP Realty LLC License #0225236475 Listed on: 08/19/2022

Home Details
Home Type
- Single Family
Est. Annual Taxes
- $747
Year Built
- Built in 2022 | Remodeled
Lot Details
- 3.43 Acre Lot
- Street terminates at a dead end
- Wooded Lot
- Zoning described as A-2
Home Design
- Brick Exterior Construction
- Frame Construction
- Shingle Roof
- Composition Roof
- HardiePlank Type
Interior Spaces
- 1,500 Sq Ft Home
- 1-Story Property
- Built-In Features
- Bookcases
- Ceiling Fan
- Recessed Lighting
- Wood Burning Fireplace
- Fireplace Features Masonry
- Insulated Doors
- Dining Area
- Fire and Smoke Detector
- Stacked Washer and Dryer
Kitchen
- Eat-In Kitchen
- Induction Cooktop
- Stove
- Microwave
- Dishwasher
- Kitchen Island
Flooring
- Wood
- Ceramic Tile
Bedrooms and Bathrooms
- 3 Bedrooms
- En-Suite Primary Bedroom
- 2 Full Bathrooms
Basement
- Walk-Out Basement
- Crawl Space
Parking
- Driveway
- Unpaved Parking
Outdoor Features
- Deck
- Front Porch
Schools
- Randolph Elementary School
- Goochland Middle School
- Goochland High School
Utilities
- Cooling Available
- Heat Pump System
- Well
- Water Heater
- Septic Tank
Listing and Financial Details
- Assessor Parcel Number 63-1-0-114-G
Similar Homes in Manakin Sabot, VA
Home Values in the Area
Average Home Value in this Area
Property History
| Date | Event | Price | Change | Sq Ft Price |
|---|---|---|---|---|
| 04/22/2024 04/22/24 | Sold | $500,000 | +2.2% | $340 / Sq Ft |
| 03/09/2024 03/09/24 | Pending | -- | -- | -- |
| 03/05/2024 03/05/24 | Price Changed | $489,000 | -1.2% | $333 / Sq Ft |
| 03/05/2024 03/05/24 | For Sale | $495,000 | +9.4% | $337 / Sq Ft |
| 09/27/2022 09/27/22 | Sold | $452,500 | -1.1% | $302 / Sq Ft |
| 09/12/2022 09/12/22 | Pending | -- | -- | -- |
| 08/27/2022 08/27/22 | Price Changed | $457,500 | -5.2% | $305 / Sq Ft |
| 08/19/2022 08/19/22 | For Sale | $482,500 | -- | $322 / Sq Ft |
Tax History Compared to Growth
Tax History
| Year | Tax Paid | Tax Assessment Tax Assessment Total Assessment is a certain percentage of the fair market value that is determined by local assessors to be the total taxable value of land and additions on the property. | Land | Improvement |
|---|---|---|---|---|
| 2024 | $926 | $168,300 | $167,800 | $500 |
| 2023 | $842 | $153,000 | $152,500 | $500 |
| 2022 | $705 | $133,000 | $132,500 | $500 |
| 2021 | $613 | $115,700 | $115,200 | $500 |
| 2020 | $558 | $105,300 | $104,800 | $500 |
| 2019 | $532 | $100,300 | $99,800 | $500 |
| 2018 | $522 | $97,900 | $97,900 | $0 |
| 2017 | $487 | $94,200 | $93,700 | $500 |
| 2016 | $238 | $89,700 | $89,200 | $500 |
| 2015 | $463 | $87,400 | $86,900 | $500 |
| 2014 | -- | $87,400 | $86,900 | $500 |
Agents Affiliated with this Home
-
Anousheh Khalili

Seller's Agent in 2024
Anousheh Khalili
River Fox Realty LLC
(804) 274-9723
3 in this area
120 Total Sales
-
Reagan Cox
R
Buyer's Agent in 2024
Reagan Cox
Long & Foster
(804) 938-0313
2 in this area
21 Total Sales
-
Susan Roberson
S
Seller's Agent in 2022
Susan Roberson
EXP Realty LLC
(804) 475-9332
1 in this area
26 Total Sales
-
Justin James Reed

Buyer's Agent in 2022
Justin James Reed
Shaheen Ruth Martin & Fonville
(804) 664-6780
1 in this area
29 Total Sales
Map
Source: Central Virginia Regional MLS
MLS Number: 2219980
APN: 63-1-114
- 443 Wood Acres Rd
- 439 Wood Acres Rd
- 328 Perrow Ln
- 850 Elmslie Ln
- 000 Kaleidoscope Row
- 717 Old Stream Rd
- 9328 Citrine Run
- 9451 Tesserae Way
- 9453 Tesserae Way
- 9457 Tesserae Way
- 9459 Tesserae Way
- 9461 Tesserae Way
- 9463 Tesserae Way
- 9450 Tesserae Way
- 9452 Tesserae Way
- 9454 Tesserae Way
- 9456 Tesserae Way
- 9458 Tesserae Way
- 9460 Tesserae Way
- 9326 Citrine Run
