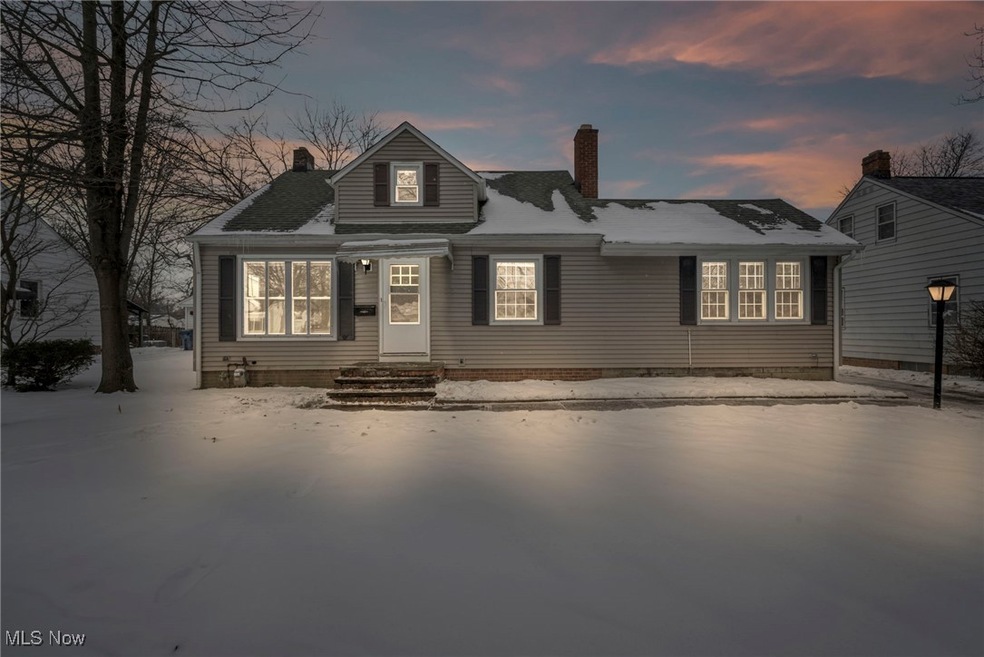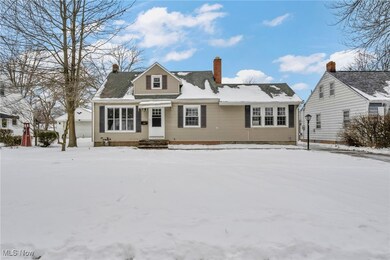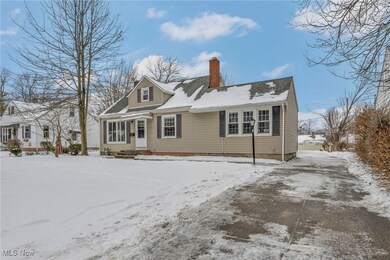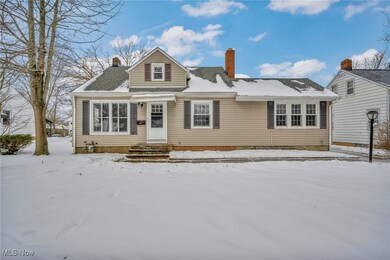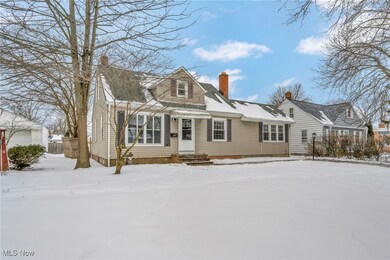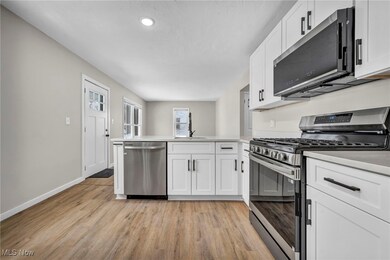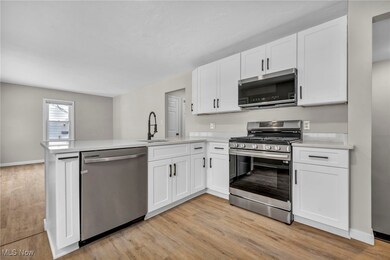
5070 Strawberry Ln Willoughby, OH 44094
Downtown Willoughby NeighborhoodHighlights
- 1 Fireplace
- 1 Car Detached Garage
- Forced Air Heating and Cooling System
- No HOA
- Bungalow
About This Home
As of April 2025You may have found it, perhaps the best home in the area available in recent time. If you have a few seconds, we’d like to share some info on it with you. The address is 5070 Strawberry Lane, it is a Ridge Acres location, on the verge of point-of-sale approval. This home has immediate family application and has huge space for growth. This sprawling bungalow welcomes you to its expansive living room, encompassing the open kitchen that shines as the LED lights reflect off the quartz countertops. White
cabinets, stainless appliances, black hardware accents with luxury vinyl plank flooring, and vinyl windows. Bonus vaulted family room. The lower level has huge upside potential, with very little downside on the space it holds. Do not judge this home on its winning attributes, but on its flaws, because there are so few. Based on every technical factor out there, we are looking at someone’s new home.
Last Agent to Sell the Property
Chosen Real Estate Group Brokerage Email: 330-249-3499 office@chosenrealtyco.com License #2022001015 Listed on: 01/25/2025
Home Details
Home Type
- Single Family
Est. Annual Taxes
- $3,773
Year Built
- Built in 1954
Parking
- 1 Car Detached Garage
Home Design
- Bungalow
- Asphalt Roof
- Vinyl Siding
Interior Spaces
- 2-Story Property
- 1 Fireplace
- Partially Finished Basement
Bedrooms and Bathrooms
- 3 Bedrooms | 2 Main Level Bedrooms
- 2 Full Bathrooms
Additional Features
- 9,779 Sq Ft Lot
- Forced Air Heating and Cooling System
Community Details
- No Home Owners Association
- Ridge Acres Estates Subdivision
Listing and Financial Details
- Assessor Parcel Number 27-A-007-E-00-002-0
Ownership History
Purchase Details
Home Financials for this Owner
Home Financials are based on the most recent Mortgage that was taken out on this home.Purchase Details
Home Financials for this Owner
Home Financials are based on the most recent Mortgage that was taken out on this home.Purchase Details
Home Financials for this Owner
Home Financials are based on the most recent Mortgage that was taken out on this home.Purchase Details
Similar Homes in the area
Home Values in the Area
Average Home Value in this Area
Purchase History
| Date | Type | Sale Price | Title Company |
|---|---|---|---|
| Warranty Deed | $252,500 | None Listed On Document | |
| Warranty Deed | $149,900 | None Listed On Document | |
| Interfamily Deed Transfer | -- | Enterprise Title Agency Inc | |
| Warranty Deed | $137,500 | Enterprise Title Agency Inc | |
| Deed | $90,000 | -- |
Mortgage History
| Date | Status | Loan Amount | Loan Type |
|---|---|---|---|
| Open | $214,625 | New Conventional | |
| Previous Owner | $165,795 | Construction | |
| Previous Owner | $112,500 | Unknown | |
| Previous Owner | $113,000 | No Value Available |
Property History
| Date | Event | Price | Change | Sq Ft Price |
|---|---|---|---|---|
| 04/01/2025 04/01/25 | Sold | $252,500 | -1.0% | $114 / Sq Ft |
| 02/23/2025 02/23/25 | Pending | -- | -- | -- |
| 02/07/2025 02/07/25 | Price Changed | $255,000 | -1.5% | $115 / Sq Ft |
| 01/27/2025 01/27/25 | Price Changed | $259,000 | +3.6% | $117 / Sq Ft |
| 01/25/2025 01/25/25 | For Sale | $250,000 | +66.8% | $113 / Sq Ft |
| 10/25/2024 10/25/24 | Sold | $149,900 | 0.0% | $123 / Sq Ft |
| 10/11/2024 10/11/24 | Pending | -- | -- | -- |
| 10/03/2024 10/03/24 | For Sale | $149,900 | -- | $123 / Sq Ft |
Tax History Compared to Growth
Tax History
| Year | Tax Paid | Tax Assessment Tax Assessment Total Assessment is a certain percentage of the fair market value that is determined by local assessors to be the total taxable value of land and additions on the property. | Land | Improvement |
|---|---|---|---|---|
| 2023 | $4,762 | $53,400 | $14,730 | $38,670 |
| 2022 | $3,668 | $53,400 | $14,730 | $38,670 |
| 2021 | $3,754 | $53,400 | $14,730 | $38,670 |
| 2020 | $7,011 | $43,780 | $12,080 | $31,700 |
| 2019 | $2,941 | $43,780 | $12,080 | $31,700 |
| 2018 | $2,852 | $41,320 | $18,600 | $22,720 |
| 2017 | $2,860 | $41,320 | $18,600 | $22,720 |
| 2016 | $2,850 | $41,320 | $18,600 | $22,720 |
| 2015 | $2,759 | $41,320 | $18,600 | $22,720 |
| 2014 | $2,497 | $39,330 | $18,600 | $20,730 |
| 2013 | $2,499 | $39,330 | $18,600 | $20,730 |
Agents Affiliated with this Home
-
Nicholas Huscroft
N
Seller's Agent in 2025
Nicholas Huscroft
Chosen Real Estate Group
(330) 249-3499
4 in this area
1,235 Total Sales
-
Aaron Harden

Buyer's Agent in 2025
Aaron Harden
HomeSmart Real Estate Momentum LLC
(440) 785-1213
15 in this area
156 Total Sales
-
Anne Marie Harden

Buyer Co-Listing Agent in 2025
Anne Marie Harden
HomeSmart Real Estate Momentum LLC
(440) 785-8510
14 in this area
151 Total Sales
-
Alyssa Christison

Buyer's Agent in 2024
Alyssa Christison
CENTURY 21 Asa Cox Homes
(440) 639-0002
1 in this area
109 Total Sales
Map
Source: MLS Now
MLS Number: 5096404
APN: 27-A-007-E-00-002
- 5263 Melody Ln
- 35420 Kilarney Rd
- 5367 Chestnut Hill Dr
- 35263 S Turtle Trail Unit D
- 34865 N Turtle Trail Unit C
- 34598 Jude Ct
- 5178 Jude Ct
- 5201 Jude Ct
- 34424 Euclid Ave Unit 260
- 35005 Lisle Ct
- 5051 Shepherds Glen
- 5553 Ivy Ct Unit D
- 5457 Millwood Ln Unit A
- 5545 Ivy Ct Unit 6-D
- 5068 Shepherds Glen
- 5049 Shepherds Glen
- 4640 Highland Dr
- 4815 Waldamere Ave
- 4954 Glenwood Ave
- 38038 Ridge Rd
