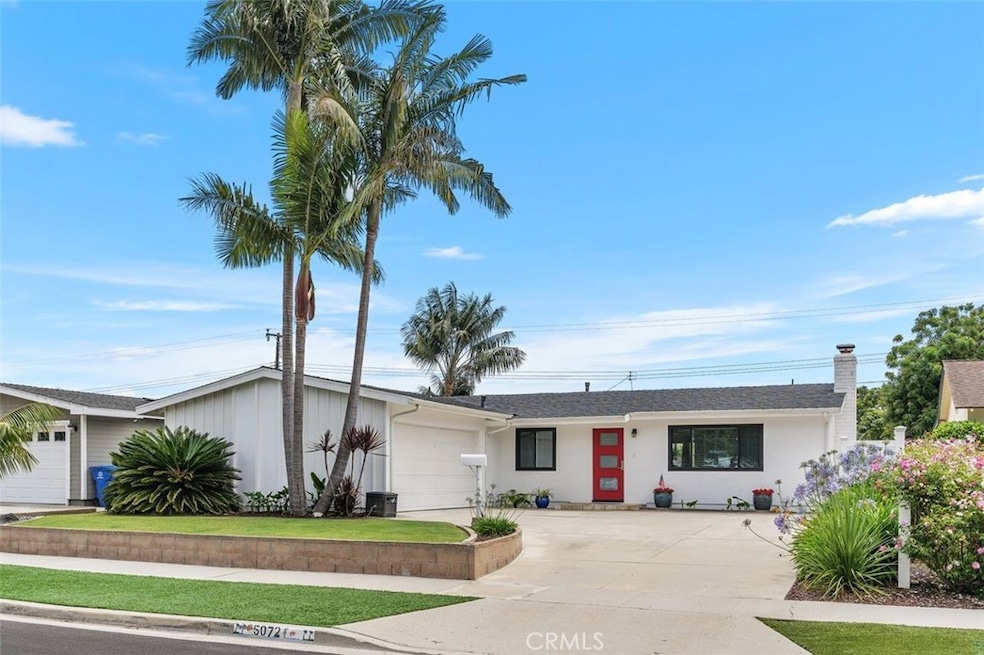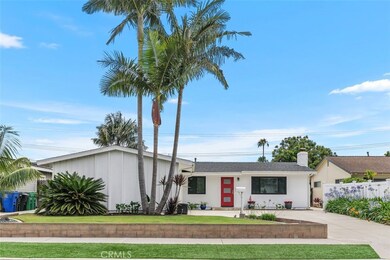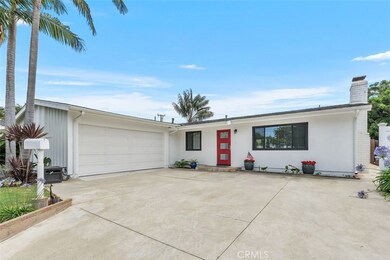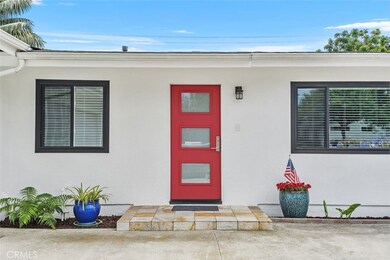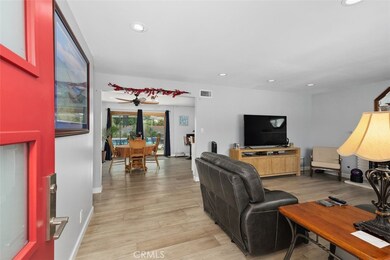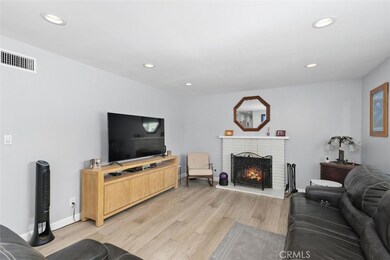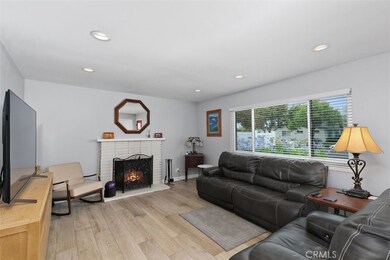
5072 Cumberland Ave Westminster, CA 92683
Estimated payment $6,737/month
Highlights
- Heated In Ground Pool
- Mountain View
- Granite Countertops
- Eastwood Elementary School Rated A-
- Main Floor Bedroom
- Lawn
About This Home
Beautifully Updated Single-Story Home with a shimmering Pool & Spa on a generous 7200 square foot grassy lot. Recent upgrades includes newer roof with solar panels, dual-pane windows, updated flooring, modern lighting, and fresh interior and exterior paint. Located in highly desirable Westside Westminster with arguably, one of the best climates in Southern California, you’ll love the cool ocean breezes that arrive every afternoon. Plus, it's just minutes from top-rated Eastwood Elementary School, and Bolsa Chica Park, making it perfect for you and your family. Don’t miss your chance to own this beautiful, turnkey home in a prime, beach close location!
Last Listed By
Coldwell Banker Realty Brokerage Phone: 714-392-2880 License #01239625 Listed on: 06/13/2025

Home Details
Home Type
- Single Family
Est. Annual Taxes
- $4,430
Year Built
- Built in 1959
Lot Details
- 7,200 Sq Ft Lot
- Block Wall Fence
- Fence is in good condition
- Landscaped
- Lawn
- Front Yard
Parking
- 2 Car Attached Garage
- Parking Available
Home Design
- Slab Foundation
- Composition Roof
- Stucco
Interior Spaces
- 1,288 Sq Ft Home
- 1-Story Property
- Ceiling Fan
- Recessed Lighting
- Gas Fireplace
- Double Pane Windows
- Shutters
- Sliding Doors
- Living Room with Fireplace
- Dining Room
- Mountain Views
Kitchen
- Free-Standing Range
- Range Hood
- Dishwasher
- Granite Countertops
- Pots and Pans Drawers
- Disposal
Flooring
- Carpet
- Tile
Bedrooms and Bathrooms
- 3 Main Level Bedrooms
- Remodeled Bathroom
- 2 Full Bathrooms
- Makeup or Vanity Space
- Bathtub with Shower
- Walk-in Shower
- Exhaust Fan In Bathroom
Laundry
- Laundry Room
- Laundry in Garage
Accessible Home Design
- No Interior Steps
Pool
- Heated In Ground Pool
- Heated Spa
- In Ground Spa
- Gunite Pool
- Saltwater Pool
Outdoor Features
- Concrete Porch or Patio
- Exterior Lighting
- Outbuilding
- Rain Gutters
Schools
- Eastwood Elementary School
- Stacey Middle School
Utilities
- Forced Air Heating and Cooling System
- Water Heater
- Sewer Paid
Community Details
- No Home Owners Association
Listing and Financial Details
- Tax Lot 17
- Tax Tract Number 3155
- Assessor Parcel Number 20315405
- $697 per year additional tax assessments
Map
Home Values in the Area
Average Home Value in this Area
Tax History
| Year | Tax Paid | Tax Assessment Tax Assessment Total Assessment is a certain percentage of the fair market value that is determined by local assessors to be the total taxable value of land and additions on the property. | Land | Improvement |
|---|---|---|---|---|
| 2024 | $4,430 | $335,867 | $218,952 | $116,915 |
| 2023 | $4,281 | $329,282 | $214,659 | $114,623 |
| 2022 | $4,212 | $322,826 | $210,450 | $112,376 |
| 2021 | $4,105 | $316,497 | $206,324 | $110,173 |
| 2020 | $4,058 | $313,252 | $204,208 | $109,044 |
| 2019 | $4,016 | $307,110 | $200,204 | $106,906 |
| 2018 | $4,015 | $301,089 | $196,279 | $104,810 |
| 2017 | $3,872 | $295,186 | $192,431 | $102,755 |
| 2016 | $3,758 | $289,399 | $188,658 | $100,741 |
| 2015 | $3,696 | $285,052 | $185,824 | $99,228 |
| 2014 | $3,617 | $279,469 | $182,184 | $97,285 |
Property History
| Date | Event | Price | Change | Sq Ft Price |
|---|---|---|---|---|
| 06/13/2025 06/13/25 | Pending | -- | -- | -- |
| 06/13/2025 06/13/25 | For Sale | $1,200,000 | -- | $932 / Sq Ft |
Purchase History
| Date | Type | Sale Price | Title Company |
|---|---|---|---|
| Interfamily Deed Transfer | -- | None Available | |
| Interfamily Deed Transfer | -- | -- | |
| Interfamily Deed Transfer | -- | -- | |
| Grant Deed | $185,500 | North American Title Co |
Mortgage History
| Date | Status | Loan Amount | Loan Type |
|---|---|---|---|
| Open | $100,000 | Credit Line Revolving | |
| Closed | $123,775 | New Conventional | |
| Closed | $50,000 | Credit Line Revolving | |
| Closed | $166,125 | Unknown | |
| Closed | $163,200 | Unknown | |
| Closed | $50,000 | Credit Line Revolving | |
| Closed | $176,000 | No Value Available | |
| Closed | $176,225 | No Value Available |
Similar Homes in the area
Source: California Regional Multiple Listing Service (CRMLS)
MLS Number: OC25133140
APN: 203-154-05
- 5072 Cumberland Ave
- 13321 Edinburgh Dr
- 5222 Auburn Cir
- 5302 Bryant Cir
- 5532 Amador Ave
- 5311 Yale Ave
- 3560 Wisteria St
- 5081 Blackpool Rd
- 14096 Baker St
- 5561 Edita Ave
- 5492 Carousel Cir
- 5752 Abraham Ave
- 13966 Falmouth Walk
- 5821 Abraham Ave
- 5911 Jones Ave
- 4664 Fir Ave
- 13371 Springdale St
- 4817 Hazelnut Ave
- 3550 Goldenrod Cir
- 12608 George Reyburn Rd
