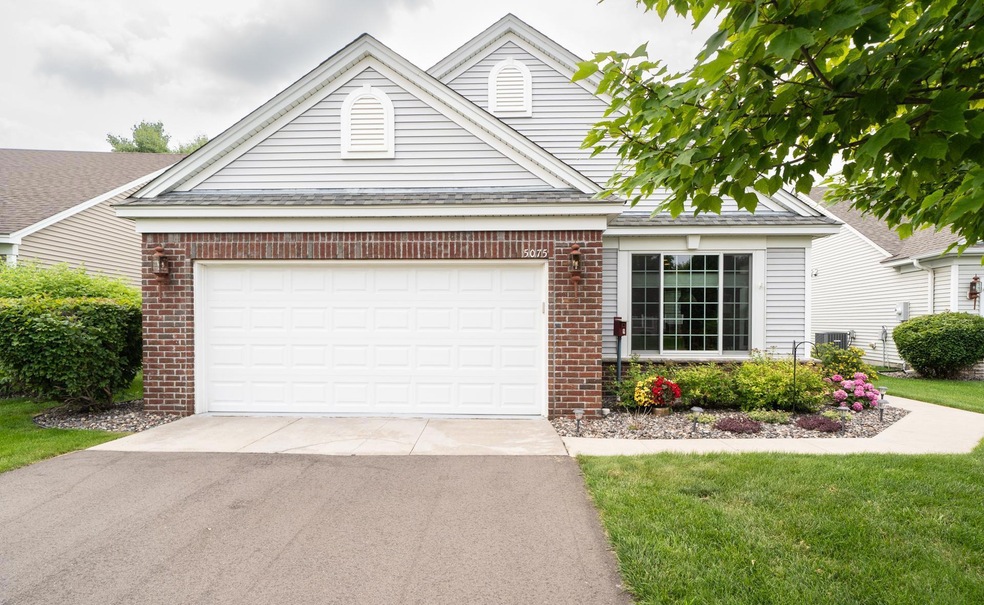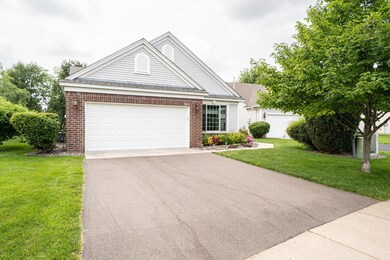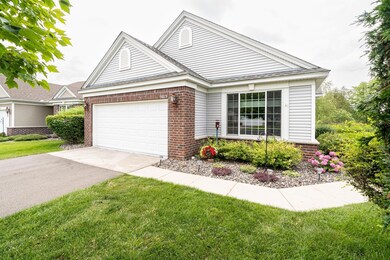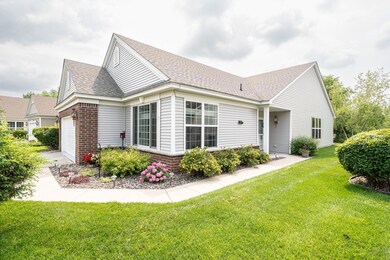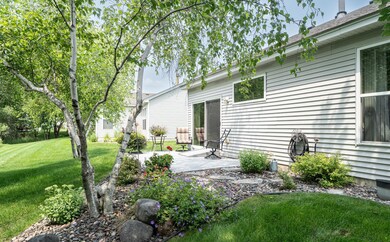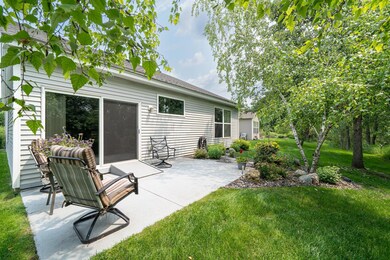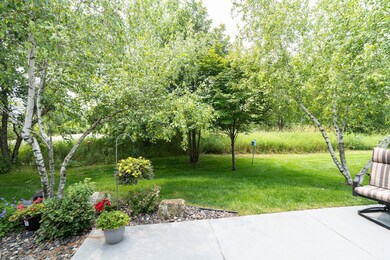
Highlights
- Stainless Steel Appliances
- 2 Car Attached Garage
- Patio
- The kitchen features windows
- Walk-In Closet
- Entrance Foyer
About This Home
As of September 2024Outstanding one level detached townhome in desirable Waters Edge! The features of this home includes a bright open foyer; gorgeous eat-in kitchen incl. granite ctrs & raised panel oak cabs +under cab lights & pantry cab + ceramic floor + updated SS appls; gas fplc + built-in shelves and cabs in living room; dining area; loads of natural light; sun room has French doors + patio door to back yard; wonderful owners suite incl. walk-in closet + full ceramic tile bath with sep tub and shower & his/her sinks. Office/2nd bedroom boasts built-in desk + book/display shelves & drawers; 3rd bedroom + full 2nd bath; laundry room; raised panel oak doors; attached insulated and sheet rocked 2 car garage with added storage shelves + epoxy floor and more! Relax on your patio in your private back yard or enjoy the community center, pool, B-ball court and walking trails.
Townhouse Details
Home Type
- Townhome
Est. Annual Taxes
- $4,576
Year Built
- Built in 2004
Lot Details
- 3,920 Sq Ft Lot
- Lot Dimensions are 44x90
HOA Fees
- $348 Monthly HOA Fees
Parking
- 2 Car Attached Garage
- Insulated Garage
- Garage Door Opener
Interior Spaces
- 1,866 Sq Ft Home
- 1-Story Property
- Entrance Foyer
- Living Room with Fireplace
Kitchen
- Range
- Microwave
- Dishwasher
- Stainless Steel Appliances
- Disposal
- The kitchen features windows
Bedrooms and Bathrooms
- 3 Bedrooms
- Walk-In Closet
- 2 Full Bathrooms
Laundry
- Dryer
- Washer
Outdoor Features
- Patio
Utilities
- Forced Air Heating and Cooling System
- Humidifier
Community Details
- Association fees include maintenance structure, hazard insurance, lawn care, ground maintenance, professional mgmt, trash, shared amenities, snow removal
- Waters Edge Association, Phone Number (651) 407-7047
- Waters Edge Subdivision
Listing and Financial Details
- Assessor Parcel Number 1803121140062
Ownership History
Purchase Details
Home Financials for this Owner
Home Financials are based on the most recent Mortgage that was taken out on this home.Purchase Details
Home Financials for this Owner
Home Financials are based on the most recent Mortgage that was taken out on this home.Purchase Details
Home Financials for this Owner
Home Financials are based on the most recent Mortgage that was taken out on this home.Purchase Details
Home Financials for this Owner
Home Financials are based on the most recent Mortgage that was taken out on this home.Map
Similar Homes in Hugo, MN
Home Values in the Area
Average Home Value in this Area
Purchase History
| Date | Type | Sale Price | Title Company |
|---|---|---|---|
| Deed | $415,000 | -- | |
| Warranty Deed | $248,900 | None Available | |
| Warranty Deed | $295,685 | -- | |
| Warranty Deed | $295,685 | -- |
Mortgage History
| Date | Status | Loan Amount | Loan Type |
|---|---|---|---|
| Open | $100,000 | New Conventional | |
| Previous Owner | $164,800 | New Conventional | |
| Previous Owner | $171,500 | New Conventional | |
| Previous Owner | $50,000 | Future Advance Clause Open End Mortgage | |
| Previous Owner | $180,000 | New Conventional |
Property History
| Date | Event | Price | Change | Sq Ft Price |
|---|---|---|---|---|
| 09/23/2024 09/23/24 | Sold | $415,000 | 0.0% | $222 / Sq Ft |
| 07/31/2024 07/31/24 | Pending | -- | -- | -- |
| 07/25/2024 07/25/24 | For Sale | $415,000 | +66.7% | $222 / Sq Ft |
| 09/30/2014 09/30/14 | Sold | $248,900 | 0.0% | $133 / Sq Ft |
| 08/19/2014 08/19/14 | Pending | -- | -- | -- |
| 08/07/2014 08/07/14 | For Sale | $248,900 | -- | $133 / Sq Ft |
Tax History
| Year | Tax Paid | Tax Assessment Tax Assessment Total Assessment is a certain percentage of the fair market value that is determined by local assessors to be the total taxable value of land and additions on the property. | Land | Improvement |
|---|---|---|---|---|
| 2023 | $4,226 | $406,200 | $176,500 | $229,700 |
| 2022 | $3,906 | $386,200 | $174,300 | $211,900 |
| 2021 | $3,470 | $318,200 | $140,000 | $178,200 |
| 2020 | $3,498 | $283,900 | $110,000 | $173,900 |
| 2019 | $3,160 | $274,800 | $100,000 | $174,800 |
| 2018 | $2,996 | $272,800 | $110,000 | $162,800 |
| 2017 | $2,330 | $265,700 | $106,000 | $159,700 |
| 2016 | $2,222 | $210,600 | $60,000 | $150,600 |
| 2015 | $2,286 | $182,500 | $45,300 | $137,200 |
| 2013 | -- | $157,400 | $35,100 | $122,300 |
Source: NorthstarMLS
MLS Number: 6573733
APN: 18-031-21-14-0062
- 5133 Farnham Dr N
- 15692 Fairoaks Ave N
- 15702 Fairoaks Ave N
- 5173 Farnham Dr N
- 4952 Emmit Dr N Unit 6
- 4905 Evergreen Dr N
- 15391 Falk Dr N
- 4901 Education Dr N
- 5061 159th St N
- 4942 Education Dr N
- 15369 Falk Dr N
- 4840 Education Dr N
- 4831 Education Dr N
- 5390 157th St N
- 5080 159th St N
- 5102 French Dr N
- 5091 French Dr N
- 5429 159th Alcove N
- 4677 Empress Way N
- 4851 Prairie Trail N
