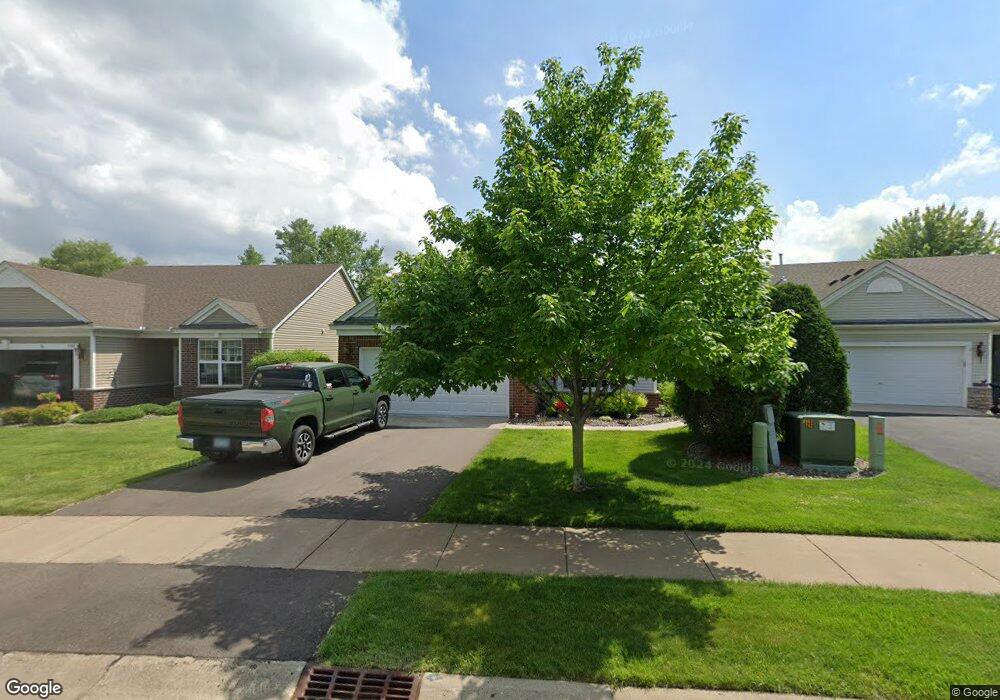Highlights
- Wood Flooring
- Breakfast Area or Nook
- 2 Car Attached Garage
- Community Pool
- Formal Dining Room
- Woodwork
About This Home
As of September 2024A rare find-Pristine & elegant detached townhome-on South facing lot overlooking wetlands. 3Br's (one w/built in bookcases for office) granite countertops, lrg master suite, huge patio, sunroom & open floor plan. One level living. Home shows like a model!
Last Agent to Sell the Property
Nancy Uppgren
Keller Williams Premier Realty
Last Buyer's Agent
Robert Lentsch
RE/MAX Results
Home Details
Home Type
- Single Family
Est. Annual Taxes
- $2,124
Year Built
- Built in 2004
Lot Details
- 3,920 Sq Ft Lot
- Few Trees
HOA Fees
- $222 Monthly HOA Fees
Home Design
- Brick Exterior Construction
- Asphalt Shingled Roof
- Metal Siding
- Vinyl Siding
Interior Spaces
- 1,866 Sq Ft Home
- Woodwork
- Gas Fireplace
- Formal Dining Room
- Wood Flooring
- Home Security System
Kitchen
- Breakfast Area or Nook
- Eat-In Kitchen
- Range
- Microwave
- Dishwasher
- Disposal
Bedrooms and Bathrooms
- 3 Bedrooms
- Walk-In Closet
- 2 Full Bathrooms
- Bathroom on Main Level
Laundry
- Dryer
- Washer
Parking
- 2 Car Attached Garage
- Garage Door Opener
- Driveway
Utilities
- Forced Air Heating and Cooling System
- Water Softener is Owned
Additional Features
- Air Exchanger
- Patio
Listing and Financial Details
- Assessor Parcel Number 1803121140062
Community Details
Overview
- Association fees include exterior maintenance, shared amenities, snow removal, trash
Recreation
- Community Pool
Ownership History
Purchase Details
Home Financials for this Owner
Home Financials are based on the most recent Mortgage that was taken out on this home.Purchase Details
Home Financials for this Owner
Home Financials are based on the most recent Mortgage that was taken out on this home.Purchase Details
Home Financials for this Owner
Home Financials are based on the most recent Mortgage that was taken out on this home.Purchase Details
Home Financials for this Owner
Home Financials are based on the most recent Mortgage that was taken out on this home.Map
Home Values in the Area
Average Home Value in this Area
Purchase History
| Date | Type | Sale Price | Title Company |
|---|---|---|---|
| Deed | $415,000 | -- | |
| Warranty Deed | $248,900 | None Available | |
| Warranty Deed | $295,685 | -- | |
| Warranty Deed | $295,685 | -- |
Mortgage History
| Date | Status | Loan Amount | Loan Type |
|---|---|---|---|
| Open | $100,000 | New Conventional | |
| Previous Owner | $164,800 | New Conventional | |
| Previous Owner | $171,500 | New Conventional | |
| Previous Owner | $50,000 | Future Advance Clause Open End Mortgage | |
| Previous Owner | $180,000 | New Conventional |
Property History
| Date | Event | Price | Change | Sq Ft Price |
|---|---|---|---|---|
| 09/23/2024 09/23/24 | Sold | $415,000 | 0.0% | $222 / Sq Ft |
| 07/31/2024 07/31/24 | Pending | -- | -- | -- |
| 07/25/2024 07/25/24 | For Sale | $415,000 | +66.7% | $222 / Sq Ft |
| 09/30/2014 09/30/14 | Sold | $248,900 | 0.0% | $133 / Sq Ft |
| 08/19/2014 08/19/14 | Pending | -- | -- | -- |
| 08/07/2014 08/07/14 | For Sale | $248,900 | -- | $133 / Sq Ft |
Tax History
| Year | Tax Paid | Tax Assessment Tax Assessment Total Assessment is a certain percentage of the fair market value that is determined by local assessors to be the total taxable value of land and additions on the property. | Land | Improvement |
|---|---|---|---|---|
| 2023 | $4,226 | $406,200 | $176,500 | $229,700 |
| 2022 | $3,906 | $386,200 | $174,300 | $211,900 |
| 2021 | $3,470 | $318,200 | $140,000 | $178,200 |
| 2020 | $3,498 | $283,900 | $110,000 | $173,900 |
| 2019 | $3,160 | $274,800 | $100,000 | $174,800 |
| 2018 | $2,996 | $272,800 | $110,000 | $162,800 |
| 2017 | $2,330 | $265,700 | $106,000 | $159,700 |
| 2016 | $2,222 | $210,600 | $60,000 | $150,600 |
| 2015 | $2,286 | $182,500 | $45,300 | $137,200 |
| 2013 | -- | $157,400 | $35,100 | $122,300 |
Source: REALTOR® Association of Southern Minnesota
MLS Number: 4659570
APN: 18-031-21-14-0062
- 15692 Fairoaks Ave N
- 15702 Fairoaks Ave N
- 5133 Farnham Dr N
- 4952 Emmit Dr N Unit 6
- 4947 Emmit Dr N Unit 4
- 5173 Farnham Dr N
- 4905 Evergreen Dr N
- 4901 Education Dr N
- 5061 159th St N
- 4942 Education Dr N
- 4840 Education Dr N
- 15391 Falk Dr N
- 4831 Education Dr N
- 15369 Falk Dr N
- 5080 159th St N
- 5102 French Dr N
- 5390 157th St N
- 5091 French Dr N
- 4677 Empress Way N
- 4851 Prairie Trail N
