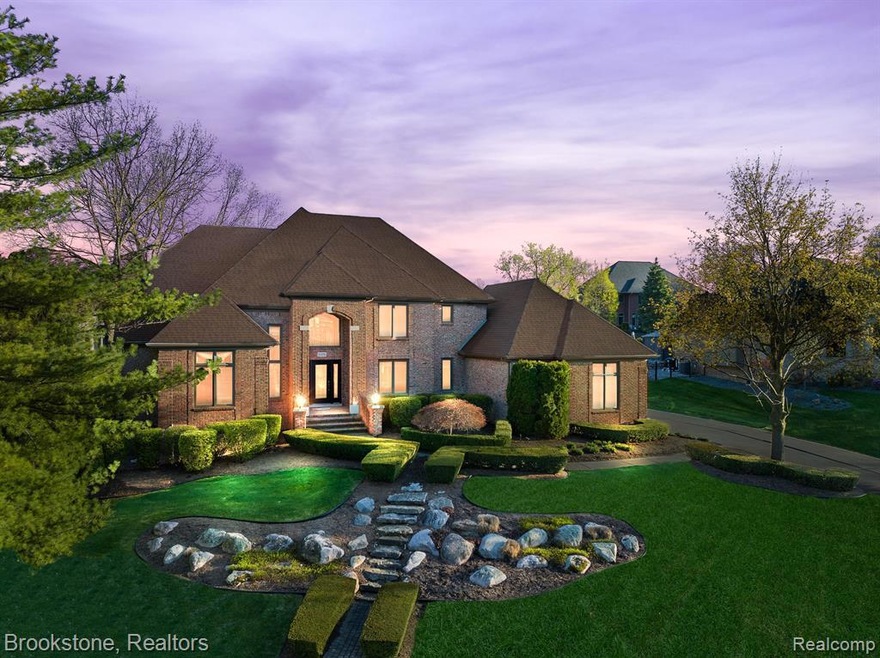Welcome to your dream home located in the one and only, Washington Twp! This stunning and spacious 4-bedroom, 4-bathroom property is located in a highly desirable neighborhood and boasts beautiful curb appeal with a manicured lawn and inviting front porch.Upon entering, you'll be greeted by a grand foyer with high ceilings and natural light pouring in from the large windows. The open-concept living area features a cozy fireplace, perfect for chilly evenings, and flows seamlessly into the dining area and chef's kitchen, complete with top-of-the-line stainless steel appliances, custom Italian designed cabinetry, granite countertops, and ample storage space. The master suite is a true oasis, offering two large walk-in closet and a luxurious en-suite bathroom with a soaking tub, dual vanities, and a separate shower. The three additional bedrooms are generously sized and share two full bathrooms.Enjoy outdoor living at its finest in the expansive backyard, complete with an enclosed pool for year-round enjoyment, a covered patio, perfect for outdoor dining and entertaining, and plenty of space for a garden. Additional features of this home include a Three-car garage, newly placed roof, newly placed HVAC system and smart home technology. Conveniently located close to top-rated schools, shopping, dining, and entertainment, this home offers the perfect combination of luxury and convenience. Don't miss out on this incredible opportunity to make it yours!

