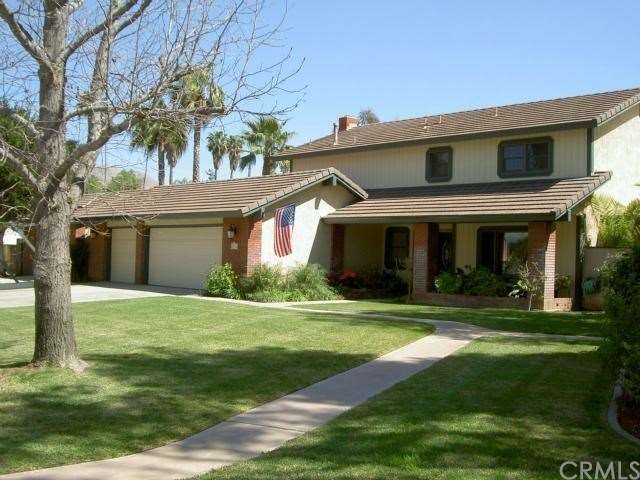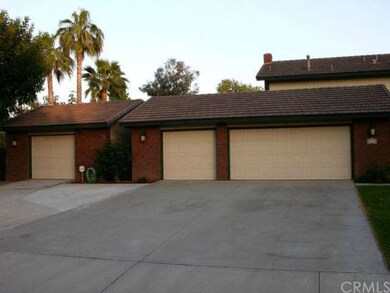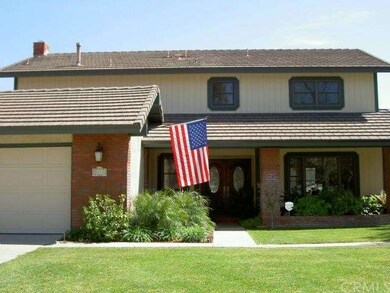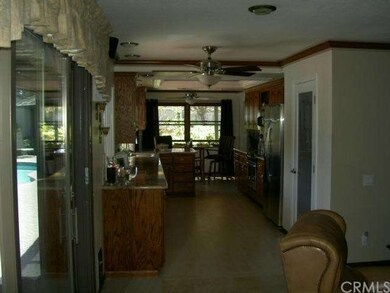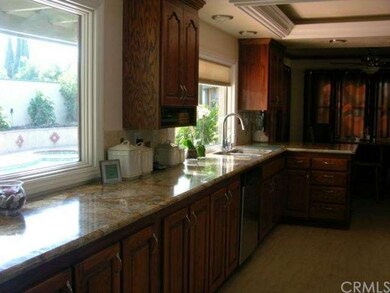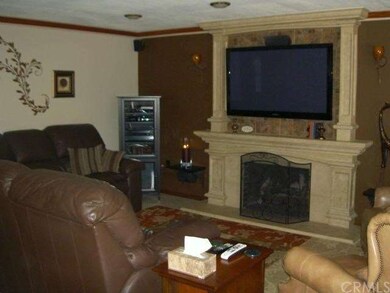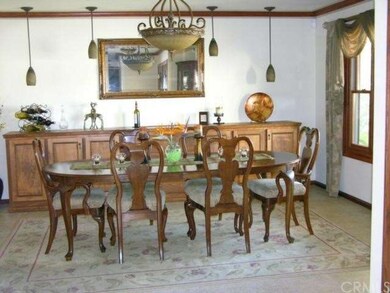
5076 Windhill Dr Riverside, CA 92507
Highlights
- Cabana
- 0.52 Acre Lot
- Contemporary Architecture
- Primary Bedroom Suite
- Deck
- Fireplace in Primary Bedroom Retreat
About This Home
As of July 2018Standard Sale – Ready to move up from average to excellence? This stunning executive home has been perfected by the owner into a true entertaining venue ready to meet the needs of the demanding buyer. The half-acre property has landscaping that rivals a high end hotel or park. The master suite on the main level is elegantly appointed with crown molding, double shower, Jacuzzi tub, fireplace, and granite counters even in the walk in dressing room and closet. The large kitchen has granite counters and solid wood cabinets leading to the walk in pantry. The dining room and family room are very spacious. The family room fireplace is custom designed limestone. Anderson windows. On the upper level there is a generous master, three additional bedrooms and two full bathrooms, accessed by a staircase that resembles high end oak furniture. The exterior of the home features a large outdoor kitchen with built-in bar-b-que, Koi pond, gazebo, a pool and nearly 1/4 acre in manicured yard surrounded by trees and select plants. All landscaping is designed for low maintenance. There is a 4 car fully finished garage with workshop area and the home is walking distance to UCR and the Canyon Crest Town Center. Owners are empty nesters looking to downsize.
Last Agent to Sell the Property
Bill O'Rafferty, Broker License #01404633 Listed on: 03/23/2012
Home Details
Home Type
- Single Family
Est. Annual Taxes
- $7,799
Year Built
- Built in 1981
Lot Details
- 0.52 Acre Lot
- Stone Wall
- Wood Fence
- Corner Lot
- Sprinklers Throughout Yard
Parking
- 4 Car Attached Garage
- 1 Carport Space
Home Design
- Contemporary Architecture
- Turnkey
Interior Spaces
- 3,186 Sq Ft Home
- Family Room with Fireplace
- Dining Room
- Property Views
Kitchen
- Breakfast Area or Nook
- Eat-In Kitchen
- Cooktop
- Dishwasher
Flooring
- Wood
- Carpet
- Laminate
Bedrooms and Bathrooms
- 5 Bedrooms
- Retreat
- Fireplace in Primary Bedroom Retreat
- Primary Bedroom Suite
- Double Master Bedroom
Laundry
- Laundry Room
- Laundry in Garage
Pool
- Cabana
- In Ground Pool
Outdoor Features
- Deck
- Patio
- Rain Gutters
- Porch
Utilities
- Central Heating and Cooling System
Community Details
- No Home Owners Association
Listing and Financial Details
- Assessor Parcel Number 254332001
Ownership History
Purchase Details
Purchase Details
Home Financials for this Owner
Home Financials are based on the most recent Mortgage that was taken out on this home.Purchase Details
Home Financials for this Owner
Home Financials are based on the most recent Mortgage that was taken out on this home.Purchase Details
Home Financials for this Owner
Home Financials are based on the most recent Mortgage that was taken out on this home.Purchase Details
Home Financials for this Owner
Home Financials are based on the most recent Mortgage that was taken out on this home.Purchase Details
Home Financials for this Owner
Home Financials are based on the most recent Mortgage that was taken out on this home.Purchase Details
Home Financials for this Owner
Home Financials are based on the most recent Mortgage that was taken out on this home.Purchase Details
Purchase Details
Home Financials for this Owner
Home Financials are based on the most recent Mortgage that was taken out on this home.Purchase Details
Purchase Details
Home Financials for this Owner
Home Financials are based on the most recent Mortgage that was taken out on this home.Similar Homes in Riverside, CA
Home Values in the Area
Average Home Value in this Area
Purchase History
| Date | Type | Sale Price | Title Company |
|---|---|---|---|
| Interfamily Deed Transfer | -- | None Available | |
| Grant Deed | $652,500 | Fidelity National Title Ie | |
| Interfamily Deed Transfer | -- | None Available | |
| Grant Deed | $531,000 | Stewart Title Riverside | |
| Interfamily Deed Transfer | -- | Advantage Title Inc | |
| Grant Deed | $480,000 | Advantage Title Inc | |
| Interfamily Deed Transfer | -- | Orange Coast Title | |
| Interfamily Deed Transfer | -- | None Available | |
| Interfamily Deed Transfer | -- | None Available | |
| Interfamily Deed Transfer | -- | None Available | |
| Grant Deed | -- | Commonwealth Land Title |
Mortgage History
| Date | Status | Loan Amount | Loan Type |
|---|---|---|---|
| Open | $410,000 | New Conventional | |
| Previous Owner | $377,000 | New Conventional | |
| Previous Owner | $40,000 | Credit Line Revolving | |
| Previous Owner | $481,991 | VA | |
| Previous Owner | $480,684 | VA | |
| Previous Owner | $417,000 | New Conventional | |
| Previous Owner | $100,000 | New Conventional | |
| Previous Owner | $134,000 | New Conventional | |
| Previous Owner | $22,000 | Unknown | |
| Previous Owner | $118,000 | Unknown | |
| Previous Owner | $132,000 | Credit Line Revolving | |
| Previous Owner | $250,000 | Credit Line Revolving | |
| Previous Owner | $75,000 | Credit Line Revolving | |
| Previous Owner | $50,000 | Stand Alone Second | |
| Previous Owner | $168,000 | Unknown | |
| Previous Owner | $50,000 | Credit Line Revolving | |
| Previous Owner | $151,000 | Unknown | |
| Previous Owner | $180,000 | No Value Available |
Property History
| Date | Event | Price | Change | Sq Ft Price |
|---|---|---|---|---|
| 07/06/2018 07/06/18 | Sold | $652,500 | +0.5% | $205 / Sq Ft |
| 05/08/2018 05/08/18 | Pending | -- | -- | -- |
| 04/26/2018 04/26/18 | For Sale | $649,000 | +22.2% | $204 / Sq Ft |
| 08/09/2013 08/09/13 | Sold | $531,000 | -3.5% | $167 / Sq Ft |
| 07/11/2013 07/11/13 | For Sale | $550,000 | +3.6% | $173 / Sq Ft |
| 07/09/2013 07/09/13 | Off Market | $531,000 | -- | -- |
| 05/24/2013 05/24/13 | For Sale | $550,000 | +3.6% | $173 / Sq Ft |
| 05/21/2013 05/21/13 | Off Market | $531,000 | -- | -- |
| 05/01/2013 05/01/13 | For Sale | $550,000 | +14.6% | $173 / Sq Ft |
| 07/12/2012 07/12/12 | Sold | $480,000 | 0.0% | $151 / Sq Ft |
| 06/03/2012 06/03/12 | Pending | -- | -- | -- |
| 05/26/2012 05/26/12 | Price Changed | $479,900 | -3.8% | $151 / Sq Ft |
| 05/03/2012 05/03/12 | Price Changed | $499,000 | -0.2% | $157 / Sq Ft |
| 03/23/2012 03/23/12 | For Sale | $499,900 | -- | $157 / Sq Ft |
Tax History Compared to Growth
Tax History
| Year | Tax Paid | Tax Assessment Tax Assessment Total Assessment is a certain percentage of the fair market value that is determined by local assessors to be the total taxable value of land and additions on the property. | Land | Improvement |
|---|---|---|---|---|
| 2025 | $7,799 | $727,870 | $100,391 | $627,479 |
| 2023 | $7,799 | $699,608 | $96,494 | $603,114 |
| 2022 | $7,618 | $685,891 | $94,602 | $591,289 |
| 2021 | $7,506 | $672,444 | $92,748 | $579,696 |
| 2020 | $7,449 | $665,549 | $91,797 | $573,752 |
| 2019 | $7,307 | $652,500 | $89,998 | $562,502 |
| 2018 | $6,406 | $572,077 | $134,668 | $437,409 |
| 2017 | $6,290 | $560,861 | $132,028 | $428,833 |
| 2016 | $9,948 | $549,865 | $129,440 | $420,425 |
| 2015 | $5,798 | $541,608 | $127,497 | $414,111 |
| 2014 | $5,819 | $531,000 | $125,000 | $406,000 |
Agents Affiliated with this Home
-
Todd Bruce

Seller's Agent in 2018
Todd Bruce
WESTCOE REALTORS INC
(951) 315-5605
3 in this area
33 Total Sales
-
Kimberly Olivo

Buyer's Agent in 2018
Kimberly Olivo
Elevate Real Estate Agency
(951) 280-9832
29 Total Sales
-
KEVIN ALLEN

Seller's Agent in 2013
KEVIN ALLEN
KELLER WILLIAMS RIVERSIDE CENT
(951) 315-7001
3 in this area
118 Total Sales
-
Bill O'Rafferty

Seller's Agent in 2012
Bill O'Rafferty
Bill O'Rafferty, Broker
(951) 206-9477
4 in this area
44 Total Sales
Map
Source: California Regional Multiple Listing Service (CRMLS)
MLS Number: I12038332
APN: 254-332-001
- 4968 Chapala Dr
- 1380 Le Conte Dr
- 1169 Lyndhurst Dr
- 1650 Le Conte Dr
- 1023 Le Conte Dr
- 1000 Central Ave Unit 19
- 5295 Bronson Way
- 1872 Arroyo Dr
- 1748 Prince Albert Dr
- 1145 Via Vallarta
- 5005 Pearblossom Dr
- 5050 Canyon Crest Dr Unit 5
- 1560 Via Tioga
- 1787 Prince Albert Dr
- 1802 Prince Albert Dr
- 4785 Chicago Ave
- 5555 Canyon Crest Dr Unit 1F
- 840 Apache Trail
- 1940 Arroyo Dr
- 876 Via Mesa Verde
