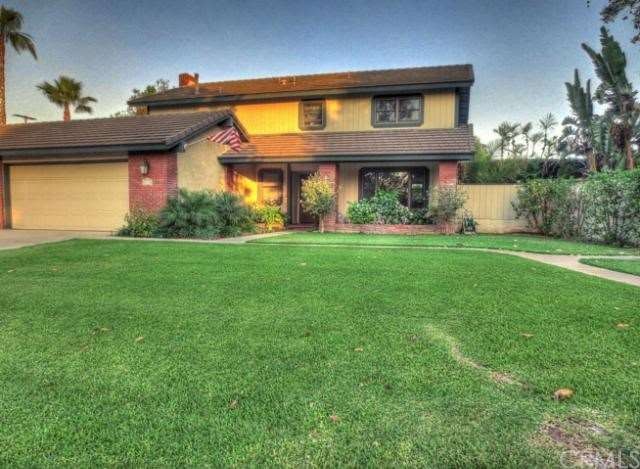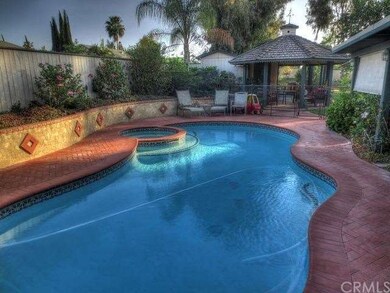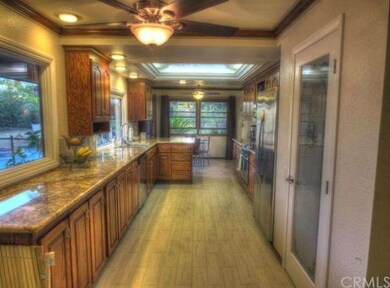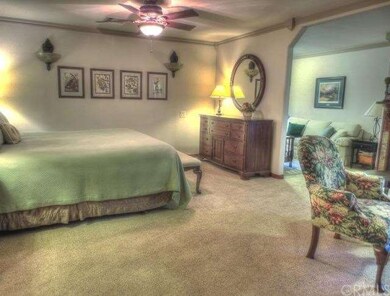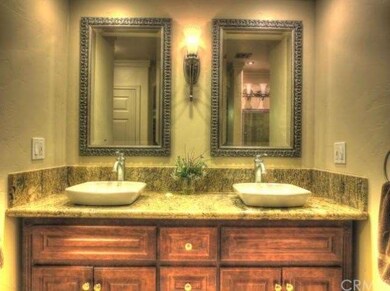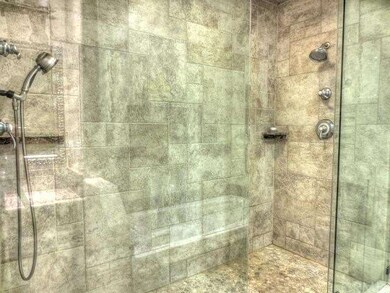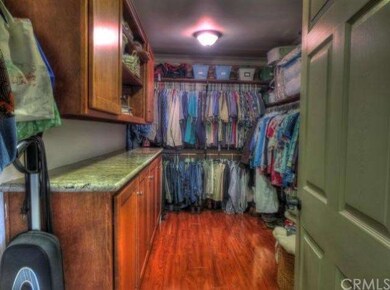
5076 Windhill Dr Riverside, CA 92507
Highlights
- Cabana
- 0.52 Acre Lot
- Contemporary Architecture
- Primary Bedroom Suite
- Deck
- Fireplace in Primary Bedroom Retreat
About This Home
As of July 2018Executive home custom crafted for extended family living arrangement. Unparalleled downstairs master suite addition (permitted) has stiing room with fireplace, walk-in closet with floor to ceiling built-ins, bath with jacuzzi tub and spacious walk-in shower. Original master bedroom upstairs. Aditional three bedrooms upstairs, perfect for the family. You will never want to leave your own paradise in your own backyard which boasts a Built-in Pool & Spa, Outdoor Kitchen with custom grille, sink, fridge, etc., expansive, covered outdoor living/dining area, Gazebo, Covered Koi Pond with waterfall and swing. The Professionally Landscaped, low maintenance grounds cover approximately a half acre and includes plumeria, citrus trees, and dozens of other varieties. Several weddings have been performed in this private, park-like setting. The Interior Kitchen was remodeled in 2011 with Custom Cabinets, Walk-in Pantry and Granite Counter Tops and has a view of the Pool through the Anderson Dual-Pane Windows. As you view the pictures in this listing you will be sure to fall in love with this home and all the custom features such as: Stainless Steel Appliances in the kitchen, Custom Limestone fireplace, Crown Molding, 4 Car Garage and Workshop and so much more.
Last Agent to Sell the Property
KELLER WILLIAMS RIVERSIDE CENT License #01823904 Listed on: 07/11/2013

Home Details
Home Type
- Single Family
Est. Annual Taxes
- $7,799
Year Built
- Built in 1981
Lot Details
- 0.52 Acre Lot
- Stone Wall
- Wood Fence
- Corner Lot
- Sprinklers Throughout Yard
Parking
- 4 Car Attached Garage
- Parking Available
- Front Facing Garage
- Three Garage Doors
- Garage Door Opener
Home Design
- Contemporary Architecture
- Turnkey
Interior Spaces
- 3,186 Sq Ft Home
- Family Room with Fireplace
- Dining Room
Kitchen
- Breakfast Area or Nook
- Eat-In Kitchen
- Dishwasher
Flooring
- Wood
- Carpet
Bedrooms and Bathrooms
- 5 Bedrooms
- Retreat
- Primary Bedroom on Main
- Fireplace in Primary Bedroom Retreat
- Primary Bedroom Suite
- Double Master Bedroom
- Walk-In Closet
Laundry
- Laundry Room
- Laundry in Garage
Pool
- Cabana
- Heated In Ground Pool
- Heated Spa
- In Ground Spa
- Gas Heated Pool
- Gunite Pool
- Gunite Spa
- Fence Around Pool
- Permits For Spa
- Permits for Pool
Outdoor Features
- Deck
- Patio
- Exterior Lighting
- Rain Gutters
- Porch
Utilities
- Central Heating and Cooling System
Community Details
- No Home Owners Association
Listing and Financial Details
- Tax Lot 5
- Tax Tract Number 7924
- Assessor Parcel Number 254332001
Ownership History
Purchase Details
Purchase Details
Home Financials for this Owner
Home Financials are based on the most recent Mortgage that was taken out on this home.Purchase Details
Home Financials for this Owner
Home Financials are based on the most recent Mortgage that was taken out on this home.Purchase Details
Home Financials for this Owner
Home Financials are based on the most recent Mortgage that was taken out on this home.Purchase Details
Home Financials for this Owner
Home Financials are based on the most recent Mortgage that was taken out on this home.Purchase Details
Home Financials for this Owner
Home Financials are based on the most recent Mortgage that was taken out on this home.Purchase Details
Home Financials for this Owner
Home Financials are based on the most recent Mortgage that was taken out on this home.Purchase Details
Purchase Details
Home Financials for this Owner
Home Financials are based on the most recent Mortgage that was taken out on this home.Purchase Details
Purchase Details
Home Financials for this Owner
Home Financials are based on the most recent Mortgage that was taken out on this home.Similar Homes in Riverside, CA
Home Values in the Area
Average Home Value in this Area
Purchase History
| Date | Type | Sale Price | Title Company |
|---|---|---|---|
| Interfamily Deed Transfer | -- | None Available | |
| Grant Deed | $652,500 | Fidelity National Title Ie | |
| Interfamily Deed Transfer | -- | None Available | |
| Grant Deed | $531,000 | Stewart Title Riverside | |
| Interfamily Deed Transfer | -- | Advantage Title Inc | |
| Grant Deed | $480,000 | Advantage Title Inc | |
| Interfamily Deed Transfer | -- | Orange Coast Title | |
| Interfamily Deed Transfer | -- | None Available | |
| Interfamily Deed Transfer | -- | None Available | |
| Interfamily Deed Transfer | -- | None Available | |
| Grant Deed | -- | Commonwealth Land Title |
Mortgage History
| Date | Status | Loan Amount | Loan Type |
|---|---|---|---|
| Open | $410,000 | New Conventional | |
| Previous Owner | $377,000 | New Conventional | |
| Previous Owner | $40,000 | Credit Line Revolving | |
| Previous Owner | $481,991 | VA | |
| Previous Owner | $480,684 | VA | |
| Previous Owner | $417,000 | New Conventional | |
| Previous Owner | $100,000 | New Conventional | |
| Previous Owner | $134,000 | New Conventional | |
| Previous Owner | $22,000 | Unknown | |
| Previous Owner | $118,000 | Unknown | |
| Previous Owner | $132,000 | Credit Line Revolving | |
| Previous Owner | $250,000 | Credit Line Revolving | |
| Previous Owner | $75,000 | Credit Line Revolving | |
| Previous Owner | $50,000 | Stand Alone Second | |
| Previous Owner | $168,000 | Unknown | |
| Previous Owner | $50,000 | Credit Line Revolving | |
| Previous Owner | $151,000 | Unknown | |
| Previous Owner | $180,000 | No Value Available |
Property History
| Date | Event | Price | Change | Sq Ft Price |
|---|---|---|---|---|
| 07/06/2018 07/06/18 | Sold | $652,500 | +0.5% | $205 / Sq Ft |
| 05/08/2018 05/08/18 | Pending | -- | -- | -- |
| 04/26/2018 04/26/18 | For Sale | $649,000 | +22.2% | $204 / Sq Ft |
| 08/09/2013 08/09/13 | Sold | $531,000 | -3.5% | $167 / Sq Ft |
| 07/11/2013 07/11/13 | For Sale | $550,000 | +3.6% | $173 / Sq Ft |
| 07/09/2013 07/09/13 | Off Market | $531,000 | -- | -- |
| 05/24/2013 05/24/13 | For Sale | $550,000 | +3.6% | $173 / Sq Ft |
| 05/21/2013 05/21/13 | Off Market | $531,000 | -- | -- |
| 05/01/2013 05/01/13 | For Sale | $550,000 | +14.6% | $173 / Sq Ft |
| 07/12/2012 07/12/12 | Sold | $480,000 | 0.0% | $151 / Sq Ft |
| 06/03/2012 06/03/12 | Pending | -- | -- | -- |
| 05/26/2012 05/26/12 | Price Changed | $479,900 | -3.8% | $151 / Sq Ft |
| 05/03/2012 05/03/12 | Price Changed | $499,000 | -0.2% | $157 / Sq Ft |
| 03/23/2012 03/23/12 | For Sale | $499,900 | -- | $157 / Sq Ft |
Tax History Compared to Growth
Tax History
| Year | Tax Paid | Tax Assessment Tax Assessment Total Assessment is a certain percentage of the fair market value that is determined by local assessors to be the total taxable value of land and additions on the property. | Land | Improvement |
|---|---|---|---|---|
| 2025 | $7,799 | $727,870 | $100,391 | $627,479 |
| 2023 | $7,799 | $699,608 | $96,494 | $603,114 |
| 2022 | $7,618 | $685,891 | $94,602 | $591,289 |
| 2021 | $7,506 | $672,444 | $92,748 | $579,696 |
| 2020 | $7,449 | $665,549 | $91,797 | $573,752 |
| 2019 | $7,307 | $652,500 | $89,998 | $562,502 |
| 2018 | $6,406 | $572,077 | $134,668 | $437,409 |
| 2017 | $6,290 | $560,861 | $132,028 | $428,833 |
| 2016 | $9,948 | $549,865 | $129,440 | $420,425 |
| 2015 | $5,798 | $541,608 | $127,497 | $414,111 |
| 2014 | $5,819 | $531,000 | $125,000 | $406,000 |
Agents Affiliated with this Home
-
Todd Bruce

Seller's Agent in 2018
Todd Bruce
WESTCOE REALTORS INC
(951) 315-5605
3 in this area
33 Total Sales
-
Kimberly Olivo

Buyer's Agent in 2018
Kimberly Olivo
Elevate Real Estate Agency
(951) 280-9832
29 Total Sales
-
KEVIN ALLEN

Seller's Agent in 2013
KEVIN ALLEN
KELLER WILLIAMS RIVERSIDE CENT
(951) 315-7001
3 in this area
118 Total Sales
-
Bill O'Rafferty

Seller's Agent in 2012
Bill O'Rafferty
Bill O'Rafferty, Broker
(951) 206-9477
4 in this area
44 Total Sales
Map
Source: California Regional Multiple Listing Service (CRMLS)
MLS Number: IV13095017
APN: 254-332-001
- 4968 Chapala Dr
- 1380 Le Conte Dr
- 1169 Lyndhurst Dr
- 1650 Le Conte Dr
- 1023 Le Conte Dr
- 1000 Central Ave Unit 19
- 5295 Bronson Way
- 1872 Arroyo Dr
- 1748 Prince Albert Dr
- 1145 Via Vallarta
- 5005 Pearblossom Dr
- 5050 Canyon Crest Dr Unit 5
- 1560 Via Tioga
- 1787 Prince Albert Dr
- 1802 Prince Albert Dr
- 4785 Chicago Ave
- 5555 Canyon Crest Dr Unit 1F
- 840 Apache Trail
- 1940 Arroyo Dr
- 876 Via Mesa Verde
