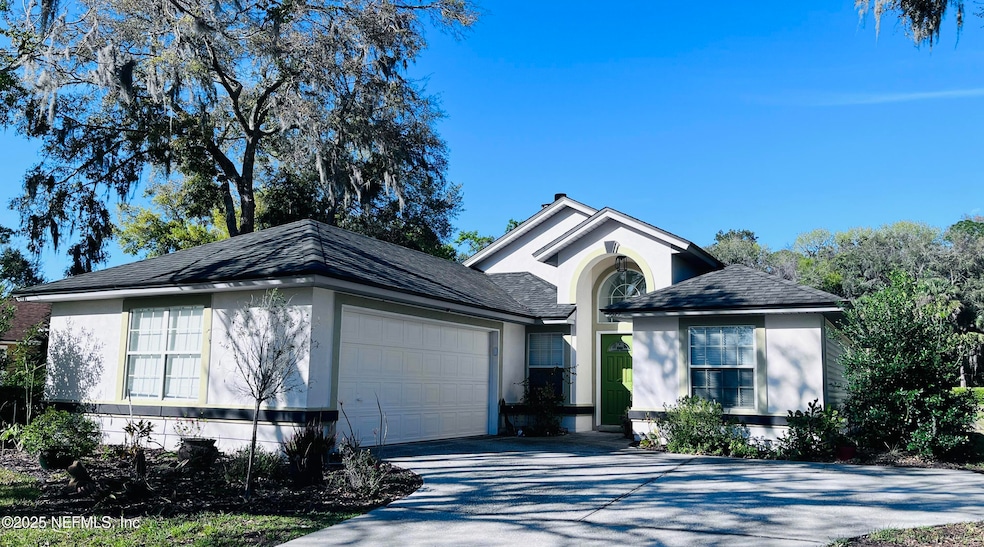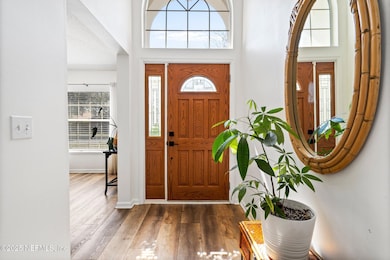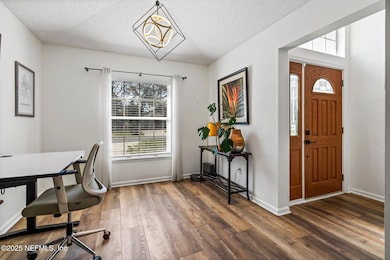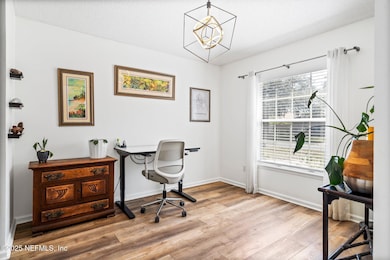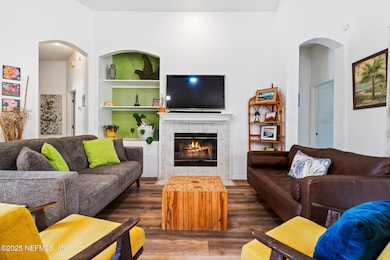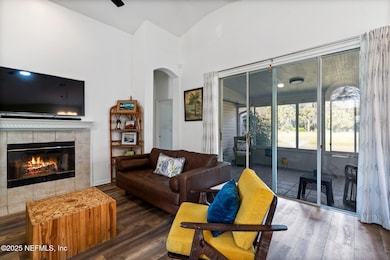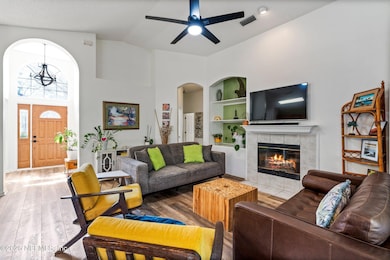
5077 Cape Elizabeth Ct W Jacksonville, FL 32277
Charter Point NeighborhoodHighlights
- Home fronts a pond
- Open Floorplan
- Traditional Architecture
- Pond View
- Vaulted Ceiling
- 2 Car Attached Garage
About This Home
As of June 2025Welcome to your dream retreat! This stunning home, crafted by Dostie, offers breathtaking views of a tranquil pond and lush preserve. Located near Blue Cypress Park, enjoy amenities like golf, pickleball, tennis courts, a walking trail, and a play area. Two nearby parks provide opportunities for boating and fishing.
Inside, high ceilings, elegant archways, and abundant natural light create a welcoming ambiance. The open living area, complete with modern stainless-steel appliances and a new AC unit, is perfect for entertaining. The spacious owner's suite boasts a large arched window with serene views. Relax on the lanai with your favorite beverage, watching birds fish in the pond. Just minutes from downtown, enjoy concerts and sports events, plus exciting new dining spots thanks to the Renew Arlington initiative. With its blend of nature and convenience, this home is ready to become your beloved sanctuary. Discover your favorite place to live today!
Last Agent to Sell the Property
BETTER HOMES & GARDENS REAL ESTATE LIFESTYLES REALTY License #3368754 Listed on: 04/24/2025

Home Details
Home Type
- Single Family
Est. Annual Taxes
- $2,987
Year Built
- Built in 1997
Lot Details
- 0.28 Acre Lot
- Home fronts a pond
HOA Fees
- $51 Monthly HOA Fees
Parking
- 2 Car Attached Garage
- Garage Door Opener
Home Design
- Traditional Architecture
- Shingle Roof
- Vinyl Siding
- Stucco
Interior Spaces
- 1,594 Sq Ft Home
- 1-Story Property
- Open Floorplan
- Built-In Features
- Vaulted Ceiling
- Ceiling Fan
- Wood Burning Fireplace
- Pond Views
- Fire and Smoke Detector
Kitchen
- Breakfast Bar
- Electric Oven
- Electric Range
- Microwave
- Dishwasher
- Disposal
Flooring
- Carpet
- Vinyl
Bedrooms and Bathrooms
- 3 Bedrooms
- Split Bedroom Floorplan
- Walk-In Closet
- 2 Full Bathrooms
- Bathtub With Separate Shower Stall
Laundry
- Dryer
- Washer
Outdoor Features
- Glass Enclosed
Utilities
- Central Heating and Cooling System
- Electric Water Heater
Community Details
- The Cove Subdivision
Listing and Financial Details
- Assessor Parcel Number 1123323125
Ownership History
Purchase Details
Home Financials for this Owner
Home Financials are based on the most recent Mortgage that was taken out on this home.Purchase Details
Home Financials for this Owner
Home Financials are based on the most recent Mortgage that was taken out on this home.Purchase Details
Home Financials for this Owner
Home Financials are based on the most recent Mortgage that was taken out on this home.Purchase Details
Home Financials for this Owner
Home Financials are based on the most recent Mortgage that was taken out on this home.Purchase Details
Home Financials for this Owner
Home Financials are based on the most recent Mortgage that was taken out on this home.Purchase Details
Home Financials for this Owner
Home Financials are based on the most recent Mortgage that was taken out on this home.Similar Homes in Jacksonville, FL
Home Values in the Area
Average Home Value in this Area
Purchase History
| Date | Type | Sale Price | Title Company |
|---|---|---|---|
| Warranty Deed | $346,000 | Atlantic Coast Title & Escrow | |
| Warranty Deed | $346,000 | Atlantic Coast Title & Escrow | |
| Warranty Deed | $280,000 | Landmark Title | |
| Warranty Deed | $199,000 | Elite Title & Escrow | |
| Warranty Deed | $212,000 | Watson & Osborne Title Servi | |
| Warranty Deed | $135,000 | -- | |
| Warranty Deed | $108,900 | -- |
Mortgage History
| Date | Status | Loan Amount | Loan Type |
|---|---|---|---|
| Open | $294,100 | New Conventional | |
| Closed | $294,100 | New Conventional | |
| Previous Owner | $203,278 | VA | |
| Previous Owner | $164,000 | Fannie Mae Freddie Mac | |
| Previous Owner | $90,000 | Unknown | |
| Previous Owner | $15,000 | Credit Line Revolving | |
| Previous Owner | $80,000 | No Value Available | |
| Previous Owner | $103,450 | No Value Available |
Property History
| Date | Event | Price | Change | Sq Ft Price |
|---|---|---|---|---|
| 06/23/2025 06/23/25 | Sold | $346,000 | -1.1% | $217 / Sq Ft |
| 05/04/2025 05/04/25 | Price Changed | $349,900 | -2.5% | $220 / Sq Ft |
| 04/28/2025 04/28/25 | Price Changed | $358,900 | -0.3% | $225 / Sq Ft |
| 04/24/2025 04/24/25 | For Sale | $360,000 | +80.9% | $226 / Sq Ft |
| 12/17/2023 12/17/23 | Off Market | $199,000 | -- | -- |
| 12/17/2023 12/17/23 | Off Market | $1,450 | -- | -- |
| 12/17/2023 12/17/23 | Off Market | $1,300 | -- | -- |
| 12/17/2023 12/17/23 | Off Market | $1,250 | -- | -- |
| 12/17/2023 12/17/23 | Off Market | $280,000 | -- | -- |
| 08/27/2021 08/27/21 | Sold | $280,000 | +9.4% | $176 / Sq Ft |
| 08/08/2021 08/08/21 | Pending | -- | -- | -- |
| 08/05/2021 08/05/21 | For Sale | $256,000 | 0.0% | $161 / Sq Ft |
| 03/25/2019 03/25/19 | Rented | $1,450 | 0.0% | -- |
| 03/15/2019 03/15/19 | Under Contract | -- | -- | -- |
| 03/12/2019 03/12/19 | For Rent | $1,450 | 0.0% | -- |
| 09/07/2017 09/07/17 | Sold | $199,000 | -7.4% | $125 / Sq Ft |
| 08/06/2017 08/06/17 | Pending | -- | -- | -- |
| 07/11/2017 07/11/17 | For Sale | $215,000 | 0.0% | $135 / Sq Ft |
| 06/01/2016 06/01/16 | Rented | $1,300 | 0.0% | -- |
| 06/01/2016 06/01/16 | Under Contract | -- | -- | -- |
| 05/31/2016 05/31/16 | For Rent | $1,300 | +4.0% | -- |
| 12/10/2013 12/10/13 | Rented | $1,250 | -3.8% | -- |
| 12/10/2013 12/10/13 | Under Contract | -- | -- | -- |
| 10/28/2013 10/28/13 | For Rent | $1,300 | -- | -- |
Tax History Compared to Growth
Tax History
| Year | Tax Paid | Tax Assessment Tax Assessment Total Assessment is a certain percentage of the fair market value that is determined by local assessors to be the total taxable value of land and additions on the property. | Land | Improvement |
|---|---|---|---|---|
| 2025 | $2,987 | $203,187 | -- | -- |
| 2024 | $2,987 | $197,461 | -- | -- |
| 2023 | $2,899 | $191,710 | $0 | $0 |
| 2022 | $2,649 | $186,127 | $0 | $0 |
| 2021 | $2,473 | $171,926 | $0 | $0 |
| 2020 | $2,446 | $169,553 | $0 | $0 |
| 2019 | $2,415 | $165,741 | $0 | $0 |
| 2018 | $3,039 | $157,836 | $45,000 | $112,836 |
| 2017 | $2,857 | $146,094 | $35,000 | $111,094 |
| 2016 | $2,763 | $139,820 | $0 | $0 |
| 2015 | $2,614 | $133,029 | $0 | $0 |
| 2014 | $2,365 | $113,713 | $0 | $0 |
Agents Affiliated with this Home
-
P
Seller's Agent in 2025
PUSHPA DEVI
BETTER HOMES & GARDENS REAL ESTATE LIFESTYLES REALTY
(904) 403-9568
3 in this area
36 Total Sales
-

Buyer's Agent in 2025
Jennifer Kespohl
ROUND TABLE REALTY
(904) 881-6794
1 in this area
72 Total Sales
-

Seller's Agent in 2021
Kimberly Debrito
BETTER HOMES & GARDENS REAL ESTATE LIFESTYLES REALTY
(904) 589-4219
1 in this area
67 Total Sales
-
T
Seller's Agent in 2019
TAYLOR SALLS
INNOVATIVE PROPERTY SOLUTIONS JACKSONVILLE LLC
-
L
Buyer's Agent in 2019
LEAH JONES
NAVY TO NAVY HOMES LLC
-
A
Seller's Agent in 2017
AARON COOPER
INNOVATIVE PROPERTY SOLUTIONS JACKSONVILLE LLC
Map
Source: realMLS (Northeast Florida Multiple Listing Service)
MLS Number: 2083769
APN: 112332-3125
- 4565 Mainmast Ln
- 4511 Mainmast Ln
- 4316 Sage Oak Ct
- 4308 Sage Oak Ct
- 4929 Toproyal Ln
- 4420 Fern Creek Dr
- 4259 Polo Ct
- 5477 River Trail Rd S
- 5491 River Trail Rd N
- 6045 Edenfield Rd
- 4598 Edenfield La
- 4535 Whispering Inlet Dr
- 4115 Wilcrest Cir W
- 4023 Grissom Dr
- 3832 Sandy Shores Dr
- 5719 Saint Isabel Dr
- 3818 Sandy Shores Dr
- 5751 Saint Isabel Dr
- 5403 Whitney St
- 4306 Evening Primrose Dr
