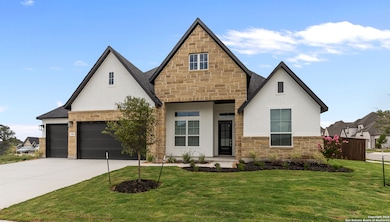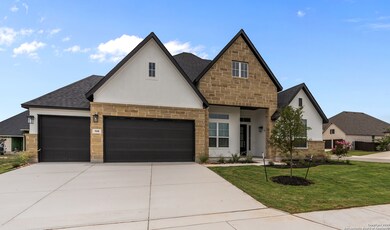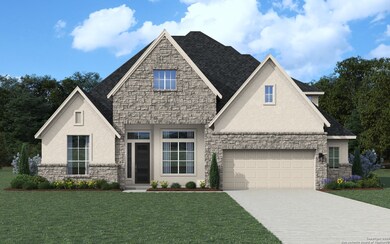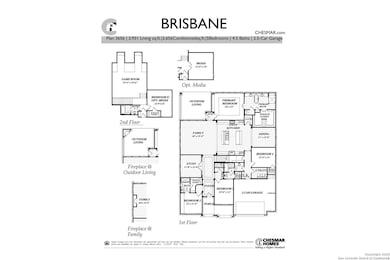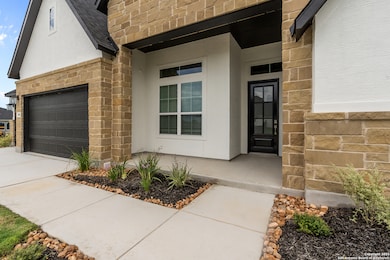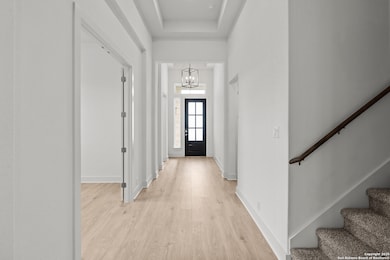
508 Cotorra Springs Cibolo, TX 78108
Cibolo NeighborhoodEstimated payment $4,676/month
Highlights
- New Construction
- 1 Fireplace
- Walk-In Pantry
- Dobie J High School Rated A-
- Game Room
- 3 Car Attached Garage
About This Home
Move in Ready! After driving to this corner lot, step through the 8ft entry door into high foyer ceilings. This leads you into the very open family room and kitchen where there are double islands set aside from a dining room, allowing plenty of space for entertaining and feasting. The oversized sliding panel doors will take you from the family room to the oversized covered back patio where you can sit around the gas fireplace. The 3-car garage with an 8 ft header will provide plenty of parking and storage space, so you'll always be able to upgrade your vehicles to something really fun!
Home Details
Home Type
- Single Family
Year Built
- Built in 2025 | New Construction
Lot Details
- 10,019 Sq Ft Lot
HOA Fees
- $67 Monthly HOA Fees
Home Design
- Slab Foundation
- Composition Roof
Interior Spaces
- 3,656 Sq Ft Home
- Property has 2 Levels
- Ceiling Fan
- 1 Fireplace
- Window Treatments
- Game Room
- Washer Hookup
Kitchen
- Walk-In Pantry
- Built-In Oven
- Gas Cooktop
- Microwave
- Ice Maker
- Dishwasher
- Disposal
Flooring
- Carpet
- Ceramic Tile
- Vinyl
Bedrooms and Bathrooms
- 5 Bedrooms
Home Security
- Prewired Security
- Fire and Smoke Detector
Parking
- 3 Car Attached Garage
- Garage Door Opener
Schools
- Cibolovalley Elementary School
- Dobie J Middle School
- Byron Stee High School
Utilities
- Zoned Heating and Cooling
- Heating System Uses Natural Gas
- Gas Water Heater
Listing and Financial Details
- Legal Lot and Block 1 / 3
Community Details
Overview
- $395 HOA Transfer Fee
- Alamo Management Group Association
- Built by Chesmar Homes
- Mesa Western Subdivision
- Mandatory home owners association
Recreation
- Trails
Map
Home Values in the Area
Average Home Value in this Area
Property History
| Date | Event | Price | Change | Sq Ft Price |
|---|---|---|---|---|
| 07/15/2025 07/15/25 | Price Changed | $704,800 | -0.7% | $193 / Sq Ft |
| 07/08/2025 07/08/25 | Price Changed | $709,800 | -0.7% | $194 / Sq Ft |
| 07/08/2025 07/08/25 | For Sale | $714,800 | 0.0% | $196 / Sq Ft |
| 07/08/2025 07/08/25 | Off Market | -- | -- | -- |
| 07/01/2025 07/01/25 | Price Changed | $714,800 | -0.7% | $196 / Sq Ft |
| 06/23/2025 06/23/25 | Price Changed | $719,800 | -0.7% | $197 / Sq Ft |
| 06/18/2025 06/18/25 | Price Changed | $724,800 | -2.0% | $198 / Sq Ft |
| 06/09/2025 06/09/25 | Price Changed | $739,800 | -1.3% | $202 / Sq Ft |
| 06/02/2025 06/02/25 | Price Changed | $749,800 | -1.3% | $205 / Sq Ft |
| 05/12/2025 05/12/25 | Price Changed | $759,800 | -0.7% | $208 / Sq Ft |
| 05/06/2025 05/06/25 | Price Changed | $764,800 | -0.6% | $209 / Sq Ft |
| 04/29/2025 04/29/25 | Price Changed | $769,800 | -1.3% | $211 / Sq Ft |
| 04/23/2025 04/23/25 | Price Changed | $779,800 | -3.6% | $213 / Sq Ft |
| 04/16/2025 04/16/25 | For Sale | $808,545 | -- | $221 / Sq Ft |
Similar Homes in Cibolo, TX
Source: San Antonio Board of REALTORS®
MLS Number: 1858871
- 524 Cotorra Springs
- 507 Caliban
- 531 Caliban
- 532 Caliban
- 523 Corwin Springs
- 531 Aurora Basin
- 220 Hinge Creek
- 1755 Wiedner Rd
- 600 Gatewood Briar
- 249 Cansiglio
- 321 Hinge Loop
- 100 Hinge Iron
- 269 Cansiglio
- 413 Carlow
- 237 Hinge Chase
- 213 Hinge Loop
- 232 Pevero
- 232 Gatewood Falls
- 461 Cactus Flower
- 209 Sunset Heights
- 220 Hinge Creek
- 409 Carlow
- 225 Hinge Chase
- 720 Laserra
- 209 Hinge Loop
- 148 Hinge Chase
- 204 Gatewood Oaks
- 816 Alpino
- 429 Wildcat Run
- 208 Gatewood Cliff
- 520 Minerals Way
- 412 Morgan Run
- 109 Cowboy Trail
- 226 Fernwood Dr
- 108 Sleepy Trail
- 206 Hanover Place
- 412 Saddlehorn Way
- 113 Bella Rosa Trail
- 125 Bella Rosa Trail
- 717 Morgan Run

