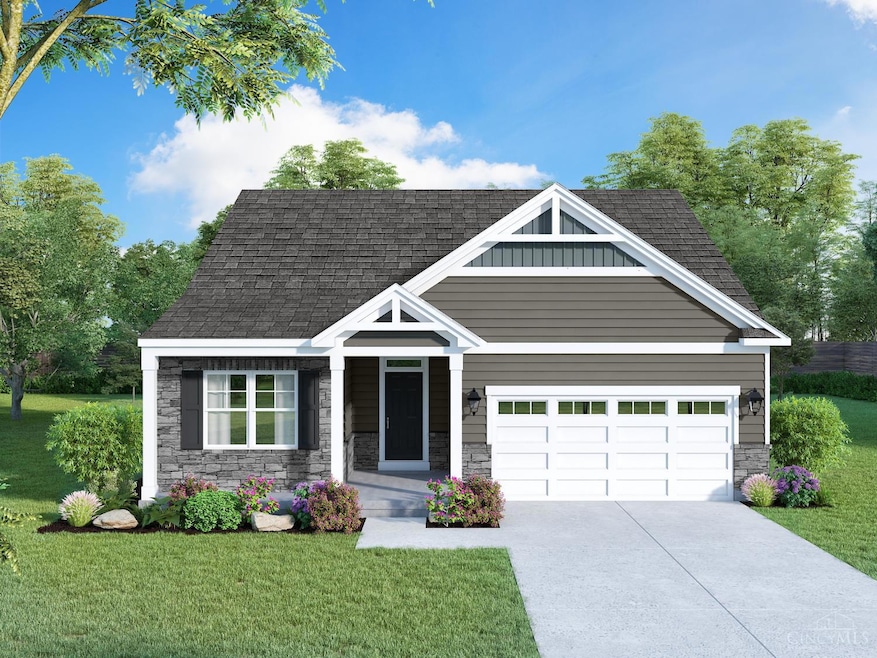508 Creekside Ln Lebanon, OH 45036
Estimated payment $3,119/month
Highlights
- Open-Concept Dining Room
- Traditional Architecture
- Porch
- New Construction
- Mud Room
- 2 Car Attached Garage
About This Home
The Mayfair II Design by Cristo Homes! This beautiful 3 bed, 3 bath ranch boasts ~1797 sqft of living space! Eat-in kitchen with granite countertops + pantry offers a full view to the Great Rm & Dining Area. Split bedroom layout. Primary suite w adjoining bath ft. double vanity and walk-in closet. Convenient first floor laundry! Mudroom. Bedroom, rec room, and full bathroom in basement! 2-car garage. Tile Flooring in Bathrooms. 12x15 Covered Patio at Rear Access.
Listing Agent
Adam Marit
Real Link License #2012001790 Listed on: 10/31/2025
Home Details
Home Type
- Single Family
Est. Annual Taxes
- $1,710
Lot Details
- 10,498 Sq Ft Lot
HOA Fees
- $74 Monthly HOA Fees
Parking
- 2 Car Attached Garage
- Front Facing Garage
- Driveway
Home Design
- New Construction
- Traditional Architecture
- Poured Concrete
- Shingle Roof
- Stone
Interior Spaces
- 1,797 Sq Ft Home
- 1-Story Property
- Ceiling height of 9 feet or more
- Electric Fireplace
- Vinyl Clad Windows
- Insulated Windows
- Mud Room
- Great Room with Fireplace
- Open-Concept Dining Room
- Finished Basement
- Basement Fills Entire Space Under The House
- Laundry Room
Kitchen
- Eat-In Kitchen
- Oven or Range
- Microwave
- Dishwasher
- Kitchen Island
Flooring
- Laminate
- Tile
Bedrooms and Bathrooms
- 4 Bedrooms
- Walk-In Closet
- 3 Full Bathrooms
- Dual Vanity Sinks in Primary Bathroom
- Built-In Shower Bench
Outdoor Features
- Patio
- Porch
Utilities
- Forced Air Heating and Cooling System
- Heating System Uses Gas
- Gas Water Heater
Map
Home Values in the Area
Average Home Value in this Area
Tax History
| Year | Tax Paid | Tax Assessment Tax Assessment Total Assessment is a certain percentage of the fair market value that is determined by local assessors to be the total taxable value of land and additions on the property. | Land | Improvement |
|---|---|---|---|---|
| 2024 | $1,710 | $40,250 | $40,250 | -- |
| 2023 | $1,902 | $40,250 | $40,250 | $0 |
| 2022 | $1,980 | $40,250 | $40,250 | $0 |
| 2021 | $0 | $0 | $0 | $0 |
Property History
| Date | Event | Price | List to Sale | Price per Sq Ft |
|---|---|---|---|---|
| 10/31/2025 10/31/25 | For Sale | $554,405 | -- | $309 / Sq Ft |
Purchase History
| Date | Type | Sale Price | Title Company |
|---|---|---|---|
| Warranty Deed | $500,000 | None Listed On Document |
Source: MLS of Greater Cincinnati (CincyMLS)
MLS Number: 1860420
APN: 12-05-195-009
- Lionsworth Plan at Creekside Landing - Prestige
- Kingsmark Plan at Creekside Landing - Prestige
- 504 Creekside Ln
- Mayfair II Plan at Creekside Landing - Prestige
- 804 Woodlawn Ct
- 504 Cherry Hill Ln
- 110 E Concord Dr
- 597 Deerfield Rd
- 50 Harmon Ave
- 107 Farview Ave
- 206 Wright Ave
- 463 Valhalla Ct Unit 9-202
- 10 N Sycamore St
- 17 W Silver St
- 1234 Chestnut Ct
- 345 Countryside Dr
- Lot Ohio 123
- N Ohio 123
- 96 Rough Way
- 112 Parkview St
- 15 N West St Unit 33
- 1111 Deerfield Rd
- 801 Franklin Rd
- 854 Harvard Dr
- 845 Franklin Rd
- 911 Balsam Wood Ln
- 463 Columbus Ave
- 509 Lake Front Dr
- 368 Locust Forge Ln
- 1110 E Main St
- 307 June Marie Dr Unit A
- 201 Miller Rd
- 1030 Hunters Run Dr
- 1048 Reveres Run
- 807 Tamarack Ct
- 460 Pewter Hill Ct
- 1606 Founders Landing
- 905 Garden View Cir
- 350 Sycamore Ln
- 4537 Redhewn Ln

