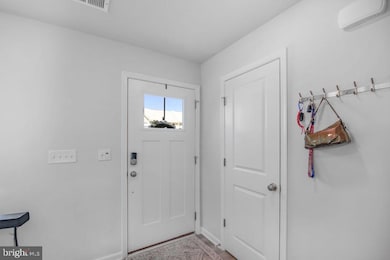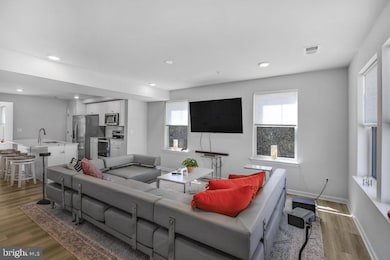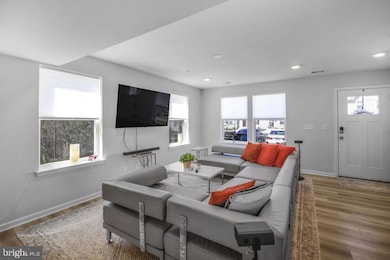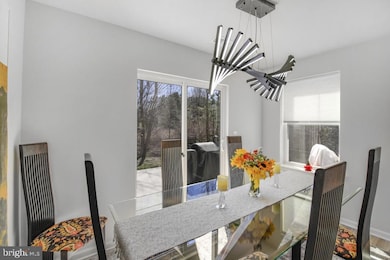
508 Merganser Way Cambridge, MD 21613
Estimated payment $1,868/month
Highlights
- Open Floorplan
- Porch
- Walk-In Closet
- Colonial Architecture
- Front and Side Yard
- Patio
About This Home
This beautiful, new 3 Bedroom, 2 Bath townhouse offers so much more for your money! Besides being essentially new, this unit is one of only a few that includes the extended floor plan with the extra-large master bedroom upstairs and a morning room downstairs. It is the only end unit in Pintail Landing whose side borders a pond. This unit also features a large (14X20) concrete patio off the slider overlooking a treed back yard and the open space, common area. Beautiful landscaping adds to the overall attractiveness of this home. Additional owner installs include decorative window shades, light dimmers, a 40 Amp EV charger. This model includes an open floor plan with many builder upgrades. The expanded living space flows into a well-equipped kitchen, with ample cupboards, pantry and all stainless appliances. It is a bright, sunny unit with 2 additional windows on the side and the extra space of the morning room allows space for a music room, playroom, office area or other personal ideas. The kitchen is enhanced with an oversized island and leads into a spacious dining area with a modern light fixture completing the clean look of this open first floor. This home is great for entertaining, with a guest half bath on the living level. Upstairs you will find a spacious Master ensuite, with double sinks in the bath and a walk-in closet. To complete the oasis-feel of this Master Bed room, there are eastern windows revealing beautiful sunrises to start your day. There are also two more bedrooms, another full bath and a laundry conveniently located on this second level. The laundry has new Whirlpool front loading washer and dryer. Must see all the extras incorporated in this home.
Townhouse Details
Home Type
- Townhome
Est. Annual Taxes
- $3,324
Year Built
- Built in 2023
Lot Details
- 3,200 Sq Ft Lot
- Backs To Open Common Area
- West Facing Home
- Front and Side Yard
HOA Fees
- $85 Monthly HOA Fees
Parking
- Paved Parking
Home Design
- Colonial Architecture
- Slab Foundation
- Frame Construction
- Pitched Roof
- Architectural Shingle Roof
- Vinyl Siding
Interior Spaces
- 1,540 Sq Ft Home
- Property has 2 Levels
- Open Floorplan
- Window Treatments
- Family Room
- Living Room
- Dining Room
Kitchen
- <<selfCleaningOvenToken>>
- <<builtInMicrowave>>
- Freezer
- Dishwasher
- Kitchen Island
Flooring
- Carpet
- Vinyl
Bedrooms and Bathrooms
- 3 Bedrooms
- En-Suite Primary Bedroom
- En-Suite Bathroom
- Walk-In Closet
Laundry
- Laundry Room
- Laundry on upper level
- Front Loading Dryer
- Front Loading Washer
Eco-Friendly Details
- Energy-Efficient Appliances
Outdoor Features
- Patio
- Porch
Schools
- Maple Elementary School
- Mace's Lane Middle School
- Cambridge-South Dorchester High School
Utilities
- Forced Air Heating and Cooling System
- Heat Pump System
- Vented Exhaust Fan
- Programmable Thermostat
- 120/240V
- Electric Water Heater
Listing and Financial Details
- Tax Lot 78
- Assessor Parcel Number 1007211244
Community Details
Overview
- Association fees include common area maintenance, lawn care front, snow removal, trash, all ground fee, lawn care rear, management, lawn care side, reserve funds, road maintenance
- Pintail Landing Subdivision
Amenities
- Common Area
Pet Policy
- Pets Allowed
Map
Home Values in the Area
Average Home Value in this Area
Tax History
| Year | Tax Paid | Tax Assessment Tax Assessment Total Assessment is a certain percentage of the fair market value that is determined by local assessors to be the total taxable value of land and additions on the property. | Land | Improvement |
|---|---|---|---|---|
| 2024 | $185 | $176,567 | $0 | $0 |
| 2023 | $185 | $10,000 | $10,000 | $0 |
| 2022 | $445 | $10,000 | $10,000 | $0 |
| 2021 | $187 | $10,000 | $10,000 | $0 |
| 2020 | $377 | $10,000 | $10,000 | $0 |
| 2019 | $191 | $10,000 | $10,000 | $0 |
| 2018 | $186 | $10,000 | $10,000 | $0 |
| 2017 | $184 | $10,000 | $0 | $0 |
| 2016 | -- | $10,000 | $0 | $0 |
| 2015 | $184 | $10,000 | $0 | $0 |
| 2014 | $184 | $10,000 | $0 | $0 |
Property History
| Date | Event | Price | Change | Sq Ft Price |
|---|---|---|---|---|
| 07/15/2025 07/15/25 | For Sale | $262,000 | -3.6% | $170 / Sq Ft |
| 04/15/2025 04/15/25 | For Sale | $271,846 | -- | $177 / Sq Ft |
Purchase History
| Date | Type | Sale Price | Title Company |
|---|---|---|---|
| Deed | $276,190 | Keystone Title Settlement |
Mortgage History
| Date | Status | Loan Amount | Loan Type |
|---|---|---|---|
| Previous Owner | $207,142 | Construction |
Similar Homes in Cambridge, MD
Source: Bright MLS
MLS Number: MDDO2009352
APN: 07-211244
- 1508 Winters Ct
- 0 Hibiscus Ln Unit MDDO2006022
- 1638 Terrapin Cir
- 213 Hibiscus Ln
- 0 Woods Rd
- 374 Robbins Farm Rd
- 212 Bowline Dr
- 140 Mariners Way
- 1624 Osprey Cir
- 1535 Global Cir
- 316 Appleby School Rd
- 318 Appleby School Rd
- 2535 Boeing Way
- TBD Appleby School Rd
- TBD Boeing Way
- 2511 Boeing Way
- 2509 Boeing Way
- 2507 Boeing Way
- 2505 Boeing Way
- 2503 Boeing Way
- 803 Blue Wing Ct
- 322 Appleby School Rd
- 337 Appleby School Rd
- 517 Merganser Way
- 207 Brohawn Ave
- 501 Boundary Ave
- 502 Seaway Ln Unit 25
- 701 Race St
- 305 Shipyard Dr Unit 61
- 301 Muir St
- 301 Muir St
- 2900 Central Rd
- 708 Stiles Cir
- 701 Locust St Unit SuperOne bedroom and Den
- 315 Mill St
- 599 Greenwood Ave
- 1224 Zachary Dr
- 210 Choptank Ave
- 901 Locust St
- 305 Willis St






