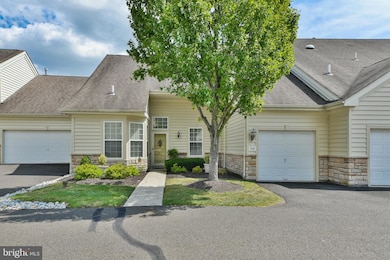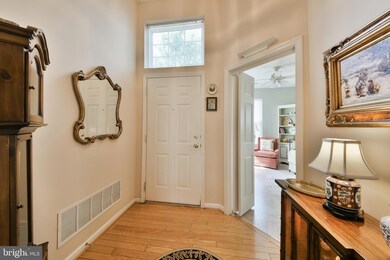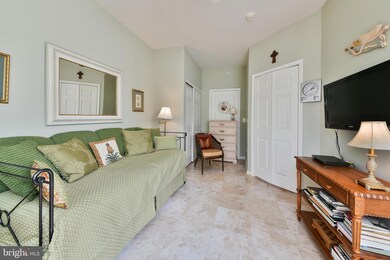
508 Plymouth Ct Unit 13 Warrington, PA 18976
Warrington NeighborhoodEstimated Value: $411,000 - $449,000
Highlights
- Senior Living
- Contemporary Architecture
- Wood Flooring
- Clubhouse
- Cathedral Ceiling
- Jogging Path
About This Home
As of November 2023Welcome to this beautiful and spacious 2 bedroom, 2 bath home in the sought-after Lamplighter Village, an active 55+ community! Walking to your front door you'll admire the lovely plantings that welcome you to a sweet outdoor space ideal for a couple of chairs and a great conversation. Enter the front door and you feel the openness as your eyes are drawn to the bright and airy layout of this one-level-living. The first floor is open and inviting with gleaming hardwood floors throughout the main living area. To the left of your entry is a front-facing second bedroom (currently used as a guest suite and sitting room) with direct access to a full bathroom, (also accessible from the hallway for your company's convenience). The neutral-tiled flooring, calm paint-tones and large windows offer a stunning amount of natural light to flow through. Steps away, a hallway leads you to a laundry room/mudroom to your right with access to your oversized one-car garage. The owner's suite backs to the rear of the home and is tucked away from the secondary bedroom and main-living areas, creating a private retreat. Impressive in size, the owner furnished this room with a queen-sized bed (spacious enough for a king) and had ample room to create different social spaces with a desk area, a sitting area with two chairs and a small table between them, along with plenty of storage from a large dresser; you will be in awe when you walk in and envision your belongings comfortably positioned. Adjacent to your walk-in closet is a bathroom with a garden soaking tub and a walk-in shower along with a dual vanity. Your main living area offers an open-concept feel with a formal dining area (should you choose), a living room with a gas fireplace, windows that line the back of your home, and a pristine eat-in kitchen with a peninsula perfect for casual dining, meal preparation, or entertaining. A breakfast area with sliding glass doors exit you to your backyard oasis. Natural specimens envelop your patio and provide privacy, along with an electric retractable awning shielding you from the sun and creating a shaded retreat where you can read, rest, or enjoy your morning coffee. Impeccably cared for, there is a new hot water heater (2021) and HVAC system (2023).
The clubhouse provides an outdoor gazebo with ample seating, while indoors is a place to gather for cards, games, book clubs, community events, holiday parties, has a workout room, and numerous activities for those seeking involvement and new friendships. You can even rent out the clubhouse for your own parties. Enjoy maintenance free living at its finest.
Close proximity to shopping and dining.
Townhouse Details
Home Type
- Townhome
Est. Annual Taxes
- $4,616
Year Built
- Built in 2003
Lot Details
- 1,655
HOA Fees
- $350 Monthly HOA Fees
Parking
- 1 Car Direct Access Garage
- 1 Driveway Space
- Front Facing Garage
- Garage Door Opener
- On-Street Parking
Home Design
- Contemporary Architecture
- Pitched Roof
- Shingle Roof
- Stone Siding
- Vinyl Siding
- Stucco
Interior Spaces
- 1,415 Sq Ft Home
- Property has 1 Level
- Cathedral Ceiling
- Marble Fireplace
- Bay Window
- Living Room
- Dining Room
- Wood Flooring
- Attic Fan
- Home Security System
- Laundry on main level
Kitchen
- Eat-In Kitchen
- Butlers Pantry
- Self-Cleaning Oven
- Dishwasher
- Kitchen Island
- Disposal
Bedrooms and Bathrooms
- 2 Main Level Bedrooms
- En-Suite Primary Bedroom
- 2 Full Bathrooms
- Walk-in Shower
Outdoor Features
- Patio
Utilities
- Forced Air Heating and Cooling System
- Cooling System Utilizes Natural Gas
- Natural Gas Water Heater
- Cable TV Available
Listing and Financial Details
- Tax Lot 018-013
- Assessor Parcel Number 50-012-018-013
Community Details
Overview
- Senior Living
- $1,400 Capital Contribution Fee
- Association fees include common area maintenance, lawn maintenance, management, snow removal, trash, health club
- Senior Community | Residents must be 55 or older
- Lamplighter Village Condos
- Built by KATZ
- Lamplighter Village Subdivision, Andover Floorplan
- Property Manager
Recreation
- Jogging Path
Pet Policy
- Pets allowed on a case-by-case basis
Additional Features
- Clubhouse
- Fire Sprinkler System
Ownership History
Purchase Details
Home Financials for this Owner
Home Financials are based on the most recent Mortgage that was taken out on this home.Purchase Details
Similar Homes in Warrington, PA
Home Values in the Area
Average Home Value in this Area
Purchase History
| Date | Buyer | Sale Price | Title Company |
|---|---|---|---|
| Blankenbiller Kathleen B | $425,000 | None Listed On Document | |
| Hagan Agnes T | $200,000 | None Available |
Mortgage History
| Date | Status | Borrower | Loan Amount |
|---|---|---|---|
| Open | Blankenbiller Kathleen B | $340,000 |
Property History
| Date | Event | Price | Change | Sq Ft Price |
|---|---|---|---|---|
| 11/07/2023 11/07/23 | Sold | $425,000 | 0.0% | $300 / Sq Ft |
| 09/14/2023 09/14/23 | Pending | -- | -- | -- |
| 09/07/2023 09/07/23 | For Sale | $425,000 | -- | $300 / Sq Ft |
Tax History Compared to Growth
Tax History
| Year | Tax Paid | Tax Assessment Tax Assessment Total Assessment is a certain percentage of the fair market value that is determined by local assessors to be the total taxable value of land and additions on the property. | Land | Improvement |
|---|---|---|---|---|
| 2024 | $4,986 | $27,010 | $0 | $27,010 |
| 2023 | $4,616 | $27,010 | $0 | $27,010 |
| 2022 | $4,525 | $27,010 | $0 | $27,010 |
| 2021 | $4,475 | $27,010 | $0 | $27,010 |
| 2020 | $4,475 | $27,010 | $0 | $27,010 |
| 2019 | $4,448 | $27,010 | $0 | $27,010 |
| 2018 | $4,398 | $27,010 | $0 | $27,010 |
| 2017 | $4,339 | $27,010 | $0 | $27,010 |
| 2016 | $4,325 | $27,010 | $0 | $27,010 |
| 2015 | -- | $27,010 | $0 | $27,010 |
| 2014 | -- | $27,010 | $0 | $27,010 |
Agents Affiliated with this Home
-
Stacy Hilman

Seller's Agent in 2023
Stacy Hilman
Keller Williams Real Estate-Doylestown
(215) 933-9071
4 in this area
103 Total Sales
-
Chad Blankenbiller

Buyer's Agent in 2023
Chad Blankenbiller
Keller Williams Real Estate-Doylestown
(215) 589-8080
5 in this area
98 Total Sales
Map
Source: Bright MLS
MLS Number: PABU2054274
APN: 50-012-018-013
- 1607 Highgrove Ct Unit 127
- 528 Fullerton Farm Ct
- 515 McNaney Farm Dr #8
- 501 Fullerton Farm Ct Lot #30
- 511 McNaney Farm Dr Lot #6
- 513 McNaney Farm Dr Lot #7
- 506 McNaney Farm Dr Lot # 27
- 502 McNaney Farm Dr Lot #25
- 145 S Founders Ct
- 153 S Founders Ct
- 651 N Settlers Cir
- 279 Folly Rd
- 731 Russells Way
- 2710 Harvard Dr
- 3146 Wier Dr E Unit 50
- 600 Conrad Dr
- 3174 Wier Dr E Unit E
- 3224 Wier Dr W Unit W
- 847 Sherrick Ct
- 828 Sherrick Ct
- 508 Plymouth Ct Unit 13
- 509 Plymouth Ct
- 509 Plymouth Ct Unit 14
- 507 Plymouth Ct
- 507 Plymouth Ct Unit 12
- 506 Plymouth Ct
- 506 Plymouth Ct Unit 11
- 402 Gwenyd Ct
- 401 Gwenyd Ct
- 401 Gwyned Ct
- 401 Gwyned Ct Unit 15
- 505 Plymouth Ct Unit 10
- 403 Gwyned Ct Unit 17
- 403 Gwenyd Ct
- 504 Plymouth Ct
- 502 Plymouth Ct
- 502 Plymouth Ct Unit 7
- 503 Plymouth Ct Unit 8
- 501 Plymouth Ct Unit 6
- 404 Gwenyd Ct






