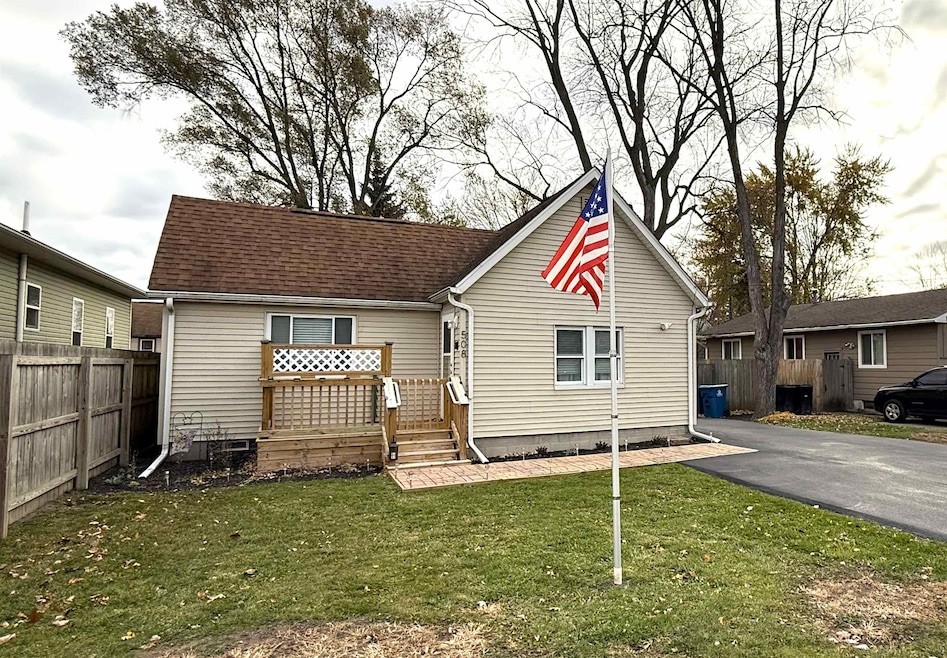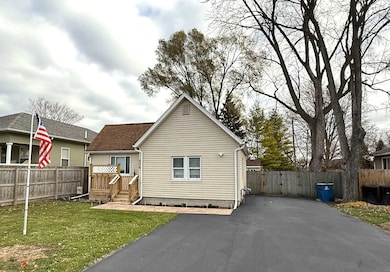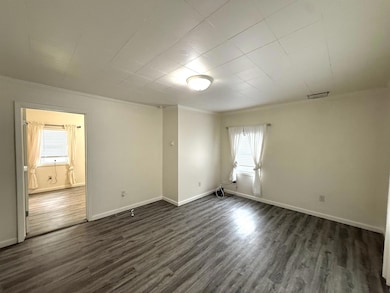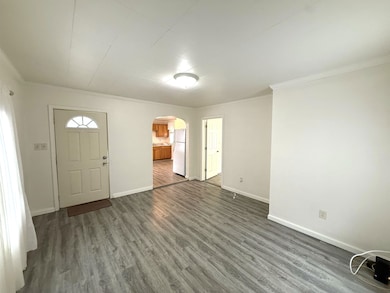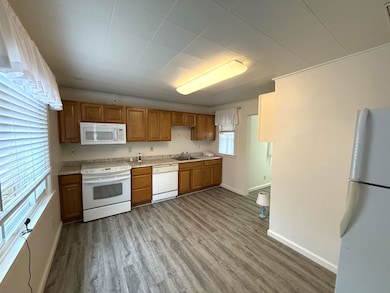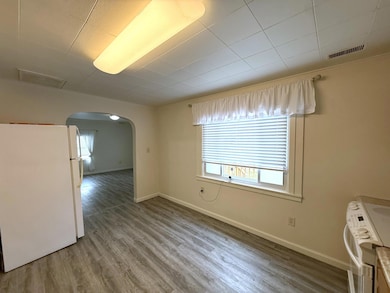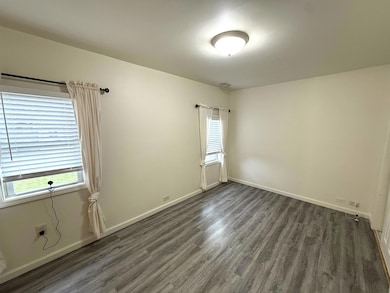508 Princeton St Bay City, MI 48708
1
Bed
1
Bath
706
Sq Ft
4,792
Sq Ft Lot
Highlights
- Ranch Style House
- Forced Air Heating System
- Vinyl Flooring
About This Home
Cozy and well-maintained, this home offers comfortable living with a fully fenced yard. Conveniently located in a quiet Hampton Township neighborhood close to shopping, parks, and local amenities.
Home Details
Home Type
- Single Family
Est. Annual Taxes
- $1,048
Year Built
- Built in 1940
Lot Details
- 4,792 Sq Ft Lot
- Lot Dimensions are 50x100
Home Design
- Ranch Style House
- Vinyl Siding
Interior Spaces
- 706 Sq Ft Home
- Vinyl Flooring
- Crawl Space
Bedrooms and Bathrooms
- 1 Bedroom
- 1 Full Bathroom
Utilities
- Forced Air Heating System
- Heating System Uses Natural Gas
Community Details
- Call for details about the types of pets allowed
Listing and Financial Details
- Rent includes 12 months
- 12 Month Lease Term
- Assessor Parcel Number 070-G10-008-021-00
Map
Source: Bay County Realtor® Association MLS
MLS Number: 50194495
APN: 09-070-G10-008-021-00
Nearby Homes
- 837 N Scheurmann Rd
- 902 N Scheurmann Rd
- 614 N Johnson St Unit Downstairs
- 614 N Johnson St
- 1312 5th #3 St
- 1300 Center Ave
- 702 N Grant St
- 509 Grant #8 St
- 509 N Grant St
- 814 Center Apt G Ave Unit G
- 814 Center Apt E Ave Unit E
- 814 Center H Ave Unit c
- 814 Center Apt H Ave
- 701 Center #8 Ave Unit 8
- 701 Center #16 Ave Unit 16
- 701 Center #15 Ave Unit 15
- 701 Center Ave
- 706 1st St
- 1305 Washington Ave Unit 8
- 1305 Washington Ave Unit 6
