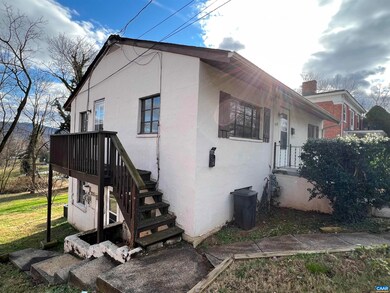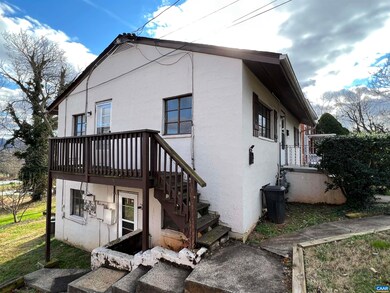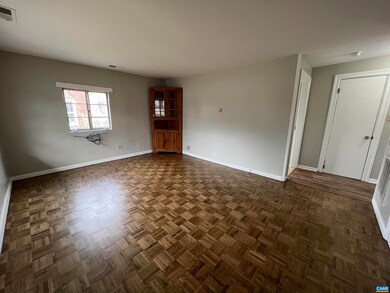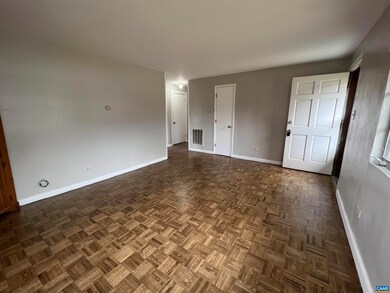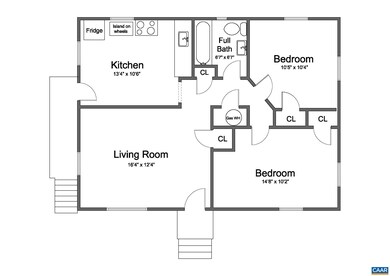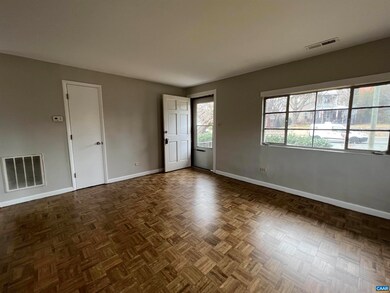508 Ridge St Unit A Charlottesville, VA 22902
Fifeville NeighborhoodHighlights
- Forced Air Heating System
- 1-Story Property
- 5-minute walk to Tonsler Park
- Charlottesville High School Rated A-
About This Home
Don't miss this recently remodeled main-level duplex unit minutes from the Downtown Charlottesville Mall! New Granite and Butcher block counters in the kitchen, wood floors just sanded/refinished, and new vinyl plank floors were added in the bedrooms, hall, and bath; there is also Fresh paint throughout, plus the bathtub was refinished with a new tub surround and vanity. There is also a Heat Pump/ac unit! Ready for move-in now!
Listing Agent
JACK CROCKER
REAL ESTATE III, INC. License #0225201006 Listed on: 07/18/2025
Property Details
Home Type
- Multi-Family
Year Built
- Built in 1965
Home Design
- Duplex
Interior Spaces
- 813 Sq Ft Home
- 1-Story Property
- Electric Range
Bedrooms and Bathrooms
- 2 Main Level Bedrooms
- 1 Full Bathroom
Schools
- Summit Elementary School
- Walker & Buford Middle School
- Charlottesville High School
Utilities
- Forced Air Heating System
- Heat Pump System
- Gas Water Heater
Listing and Financial Details
- Property Available on 7/21/25
Community Details
Overview
Pet Policy
- No Pets Allowed
Map
Source: Charlottesville area Association of Realtors®
MLS Number: 667025
- 500 Ridge St
- 501 Ridge St
- 716 S 1st St
- 716 1st St S
- 618 1st St S
- 618 S 1st St
- 308 6th St SW
- 316 6 1 2 St SW
- 310 7th St SW
- 301 7th St SW
- 218 W Water St Unit 705
- 218 W Water St Unit 600
- 218 W Water St Unit 801
- 208 SE 7th St
- 103 Linden St
- 745 Walker Square Unit 3B
- 501 Stonehenge Ave
- 701 Bolling Ave
- 513 Avon St
- 510 Ridge St Unit A
- 215 5th St SW Unit 1A
- 310 7th St SW
- 301 7th St SW Unit B
- 301 7th St SW Unit A
- 600 W Main St
- 702 Delevan St
- 509 7 1 2 St SW
- 750 Walker Square Unit 4B
- 460 Garrett St
- 236 Hartmans Mill Rd
- 614 Belmont Ave
- 620 Belmont Ave
- 300 4th St SE
- 852 W Main St
- 712 Monticello Ave Unit C
- 112 5th St SE Unit 3D RENTAL
- 702 Graves St Unit A
- 1000 W Main St
- 511 1st St N Unit 314

