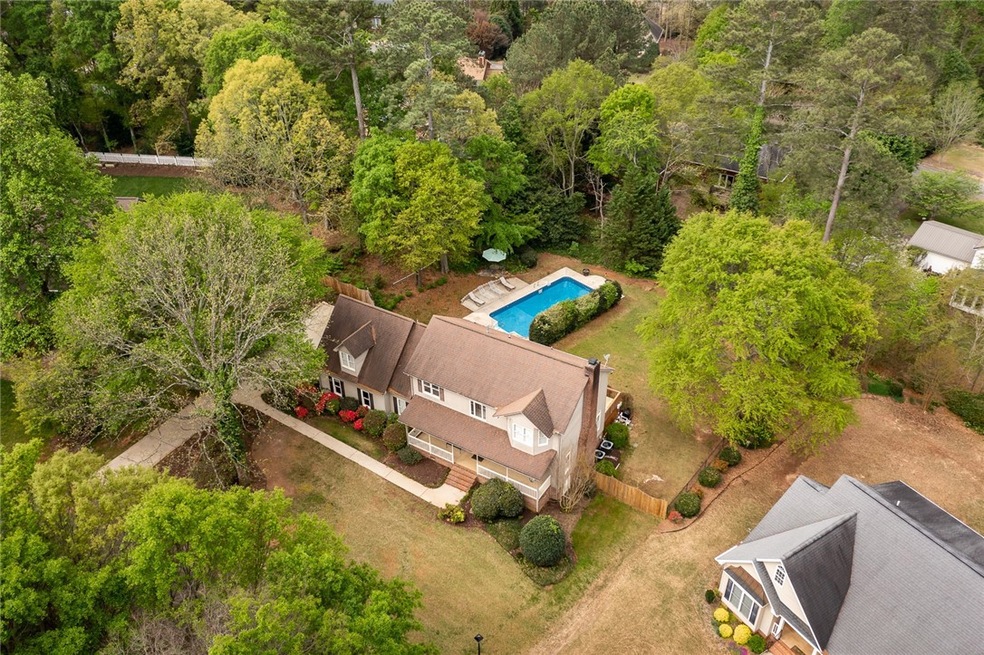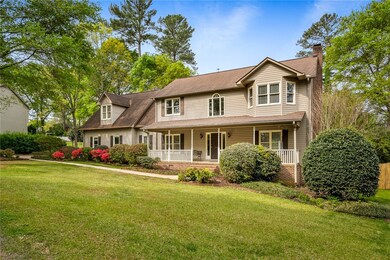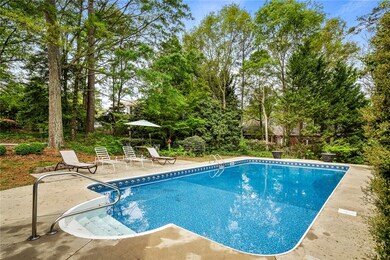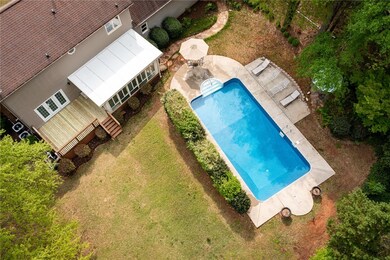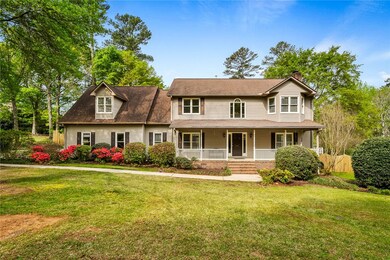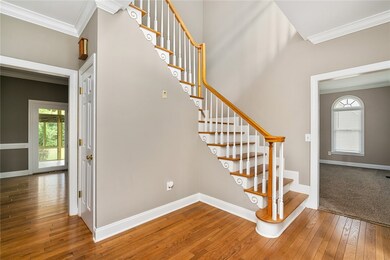
508 Upland Way Anderson, SC 29621
Highlights
- In Ground Pool
- Deck
- Wood Flooring
- Concord Elementary School Rated A
- Traditional Architecture
- Hydromassage or Jetted Bathtub
About This Home
As of May 2023Summer is coming and you can spend it in this beautiful inground pool! Holly Creek Subdivision is a highly desired neighborhood convenient to all things Anderson (AnMed Health, Anderson University, Downtown Anderson, shopping and restaurants) as well as easy interstate access to Greenville. The private fenced yard includes a lovely pool area with additional backyard space to play. The circular flow of the main level is great for entertaining, and the large sunroom makes the perfect transition from indoors to out! This 4-bedroom home includes 3 full baths. The 25 X 15 bonus room includes a walk-in closet to serve as a 4th bedroom or an additional living space. Pool patio furniture and pool tools to pass with the sale. Pool liner was replaced Spring 2023. Deck boards were replaced in April 2023. Boards must weather for approximately 6 months to accept stain/paint. HOA is voluntary, $30.00 per year. Commercial lawn mower is negotiable.
Last Agent to Sell the Property
BHHS C Dan Joyner - Anderson License #127933 Listed on: 04/07/2023

Home Details
Home Type
- Single Family
Est. Annual Taxes
- $2,687
Year Built
- Built in 1993
Lot Details
- 0.46 Acre Lot
- Fenced Yard
- Level Lot
- Landscaped with Trees
Parking
- 2 Car Attached Garage
- Garage Door Opener
- Driveway
Home Design
- Traditional Architecture
- Vinyl Siding
Interior Spaces
- 2,930 Sq Ft Home
- 2-Story Property
- High Ceiling
- Ceiling Fan
- Gas Log Fireplace
- Blinds
- Entrance Foyer
- Dining Room
- Crawl Space
- Laundry Room
Kitchen
- Breakfast Room
- Dishwasher
- Disposal
Flooring
- Wood
- Carpet
- Ceramic Tile
- Vinyl
Bedrooms and Bathrooms
- 4 Bedrooms
- Walk-In Closet
- Bathroom on Main Level
- 3 Full Bathrooms
- Dual Sinks
- Hydromassage or Jetted Bathtub
- Garden Bath
- Separate Shower
Outdoor Features
- In Ground Pool
- Deck
- Patio
- Front Porch
Location
- City Lot
Schools
- Concord Elementary School
- Mccants Middle School
- Tl Hanna High School
Utilities
- Cooling Available
- Heating System Uses Natural Gas
- Heat Pump System
- Underground Utilities
- Cable TV Available
Community Details
- Property has a Home Owners Association
- Association fees include street lights
- Holly Creek Subdivision
Listing and Financial Details
- Assessor Parcel Number 1481005005000
Ownership History
Purchase Details
Home Financials for this Owner
Home Financials are based on the most recent Mortgage that was taken out on this home.Purchase Details
Purchase Details
Home Financials for this Owner
Home Financials are based on the most recent Mortgage that was taken out on this home.Purchase Details
Home Financials for this Owner
Home Financials are based on the most recent Mortgage that was taken out on this home.Purchase Details
Home Financials for this Owner
Home Financials are based on the most recent Mortgage that was taken out on this home.Purchase Details
Purchase Details
Purchase Details
Similar Homes in Anderson, SC
Home Values in the Area
Average Home Value in this Area
Purchase History
| Date | Type | Sale Price | Title Company |
|---|---|---|---|
| Warranty Deed | $432,000 | None Listed On Document | |
| Warranty Deed | -- | None Available | |
| Deed | $280,000 | None Available | |
| Interfamily Deed Transfer | -- | -- | |
| Deed | $270,625 | None Available | |
| Deed | -- | -- | |
| Deed | $205,000 | -- | |
| Deed | $23,400 | -- |
Mortgage History
| Date | Status | Loan Amount | Loan Type |
|---|---|---|---|
| Open | $388,800 | New Conventional | |
| Previous Owner | $211,500 | New Conventional | |
| Previous Owner | $224,000 | New Conventional | |
| Previous Owner | $245,700 | New Conventional | |
| Previous Owner | $257,093 | Purchase Money Mortgage |
Property History
| Date | Event | Price | Change | Sq Ft Price |
|---|---|---|---|---|
| 07/24/2025 07/24/25 | Price Changed | $449,500 | -2.2% | $161 / Sq Ft |
| 06/29/2025 06/29/25 | For Sale | $459,500 | +2.1% | $164 / Sq Ft |
| 05/12/2025 05/12/25 | Off Market | $450,000 | -- | -- |
| 04/12/2025 04/12/25 | Price Changed | $450,000 | -3.2% | $161 / Sq Ft |
| 03/09/2025 03/09/25 | Price Changed | $465,000 | -2.1% | $166 / Sq Ft |
| 02/14/2025 02/14/25 | For Sale | $475,000 | 0.0% | $170 / Sq Ft |
| 02/14/2025 02/14/25 | Price Changed | $475,000 | +5.6% | $170 / Sq Ft |
| 09/23/2024 09/23/24 | Off Market | $450,000 | -- | -- |
| 08/23/2024 08/23/24 | Price Changed | $450,000 | -2.2% | $161 / Sq Ft |
| 08/16/2024 08/16/24 | Price Changed | $460,000 | -3.2% | $164 / Sq Ft |
| 08/01/2024 08/01/24 | For Sale | $475,000 | +10.0% | $170 / Sq Ft |
| 05/30/2023 05/30/23 | Sold | $432,000 | -3.8% | $147 / Sq Ft |
| 05/05/2023 05/05/23 | Pending | -- | -- | -- |
| 04/07/2023 04/07/23 | For Sale | $449,000 | +60.4% | $153 / Sq Ft |
| 05/23/2017 05/23/17 | Sold | $280,000 | -3.3% | $96 / Sq Ft |
| 04/23/2017 04/23/17 | Pending | -- | -- | -- |
| 04/03/2017 04/03/17 | For Sale | $289,500 | -- | $99 / Sq Ft |
Tax History Compared to Growth
Tax History
| Year | Tax Paid | Tax Assessment Tax Assessment Total Assessment is a certain percentage of the fair market value that is determined by local assessors to be the total taxable value of land and additions on the property. | Land | Improvement |
|---|---|---|---|---|
| 2024 | $3,696 | $17,150 | $1,380 | $15,770 |
| 2023 | $3,696 | $14,310 | $1,380 | $12,930 |
| 2022 | $2,762 | $14,310 | $1,380 | $12,930 |
| 2021 | $2,515 | $11,100 | $1,000 | $10,100 |
| 2020 | $2,511 | $11,100 | $1,000 | $10,100 |
| 2019 | $2,511 | $11,100 | $1,000 | $10,100 |
| 2018 | $2,535 | $11,100 | $1,000 | $10,100 |
| 2017 | $2,281 | $10,490 | $1,000 | $9,490 |
| 2016 | $2,281 | $9,860 | $1,000 | $8,860 |
| 2015 | $2,310 | $9,860 | $1,000 | $8,860 |
| 2014 | $2,305 | $9,860 | $1,000 | $8,860 |
Agents Affiliated with this Home
-
Daniel Ezelle

Seller's Agent in 2024
Daniel Ezelle
Ezelle Hines Properties, LLC
(803) 608-8989
3 in this area
166 Total Sales
-
Kathryn Little
K
Seller's Agent in 2023
Kathryn Little
BHHS C Dan Joyner - Anderson
(864) 617-2178
9 in this area
15 Total Sales
-
S
Seller's Agent in 2017
Sandy Ferrell
Jackson Stanley Realtors And
-
The CleverPeople

Buyer's Agent in 2017
The CleverPeople
eXp Realty, LLC (Clever People)
(864) 940-3777
366 in this area
757 Total Sales
-
Tammy Woodbury

Buyer Co-Listing Agent in 2017
Tammy Woodbury
eXp Realty, LLC (Clever People)
(864) 221-3519
198 in this area
432 Total Sales
Map
Source: Western Upstate Multiple Listing Service
MLS Number: 20261107
APN: 148-10-05-005
- 307 Holly Ridge Dr
- 404 Holly Ridge Dr
- 216 Holly Ridge Dr
- 309 Avenue of Oaks
- 109 James Lawrence Orr Dr
- 1402 Stonehurst Dr
- 2027 Cardinal Park Dr
- 124 Bradley Park
- 519 Laurel Creek
- 2004 Millgate Rd
- 1000 Meadow Ln
- Lots 11 & 12 Thornehill Dr
- 3004 Bellview Rd
- 3008 Bellview Rd
- 2713 Leconte Rd
- 102 Wicker Ln
- 1308 Mclees Rd
- 711 Concord Rd
- 119 Postelle Dr
- 604 Concord Ave
