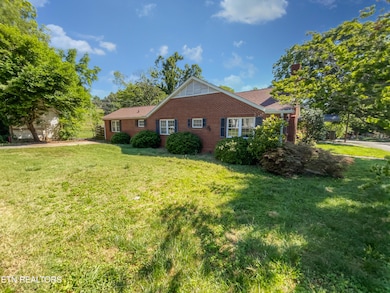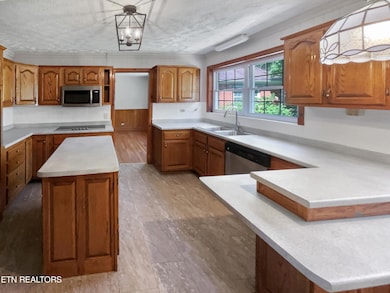
508 Wharf St Loudon, TN 37774
Highlights
- Deck
- Wood Flooring
- No HOA
- Traditional Architecture
- Corner Lot
- 1 Car Attached Garage
About This Home
As of May 2025Seller may consider buyer concessions if made in an offer. Welcome to a charming property that discover your dream home with a perfect blend of comfort and style. This highly desirable living space boasts a cozy fireplace for those chilly nights and a neutral color paint scheme, adding to the property's charm. The kitchen is a chef's dream with all stainless steel appliances and a practical kitchen island ideal for meal preparations. The property comes with a spacious storage shed perfect for storing seasonal items or tools. For those who love outdoor entertaining, the patio provides an inviting space for relax or hosting barbecues. Start making beautiful memories in a home that's ready to welcome you.
Last Agent to Sell the Property
Opendoor Brokerage, LLC Brokerage Email: homes@opendoor.com License #362767 Listed on: 03/13/2025
Home Details
Home Type
- Single Family
Est. Annual Taxes
- $1,233
Year Built
- Built in 1952
Lot Details
- 9,583 Sq Ft Lot
- Corner Lot
Parking
- 1 Car Attached Garage
Home Design
- Traditional Architecture
- Brick Exterior Construction
Interior Spaces
- 2,272 Sq Ft Home
- Wood Burning Fireplace
Kitchen
- Microwave
- Dishwasher
Flooring
- Wood
- Laminate
Bedrooms and Bathrooms
- 3 Bedrooms
Laundry
- Laundry Room
- Washer and Dryer Hookup
Schools
- Loudon Elementary School
- Fort Loudoun Middle School
- Loudon High School
Additional Features
- Deck
- Zoned Heating and Cooling System
Community Details
- No Home Owners Association
- Town Of Loudon Subdivision
Listing and Financial Details
- Assessor Parcel Number 041A B 023.00
Ownership History
Purchase Details
Purchase Details
Home Financials for this Owner
Home Financials are based on the most recent Mortgage that was taken out on this home.Purchase Details
Similar Homes in Loudon, TN
Home Values in the Area
Average Home Value in this Area
Purchase History
| Date | Type | Sale Price | Title Company |
|---|---|---|---|
| Warranty Deed | $315,800 | None Listed On Document | |
| Deed | $170,000 | -- | |
| Warranty Deed | $123,500 | -- |
Mortgage History
| Date | Status | Loan Amount | Loan Type |
|---|---|---|---|
| Previous Owner | $206,000 | New Conventional | |
| Previous Owner | $75,700 | No Value Available | |
| Previous Owner | $104,000 | No Value Available | |
| Previous Owner | $70,000 | No Value Available |
Property History
| Date | Event | Price | Change | Sq Ft Price |
|---|---|---|---|---|
| 05/22/2025 05/22/25 | Sold | $280,000 | -3.4% | $123 / Sq Ft |
| 04/23/2025 04/23/25 | Pending | -- | -- | -- |
| 04/03/2025 04/03/25 | Price Changed | $290,000 | -2.0% | $128 / Sq Ft |
| 03/13/2025 03/13/25 | For Sale | $296,000 | 0.0% | $130 / Sq Ft |
| 03/11/2025 03/11/25 | Pending | -- | -- | -- |
| 03/03/2025 03/03/25 | For Sale | $296,000 | 0.0% | $130 / Sq Ft |
| 02/24/2025 02/24/25 | Pending | -- | -- | -- |
| 02/13/2025 02/13/25 | Price Changed | $296,000 | -1.3% | $130 / Sq Ft |
| 01/23/2025 01/23/25 | Price Changed | $300,000 | -2.6% | $132 / Sq Ft |
| 01/17/2025 01/17/25 | For Sale | $308,000 | 0.0% | $136 / Sq Ft |
| 01/15/2025 01/15/25 | Off Market | $308,000 | -- | -- |
| 01/09/2025 01/09/25 | For Sale | $308,000 | 0.0% | $136 / Sq Ft |
| 12/19/2024 12/19/24 | Pending | -- | -- | -- |
| 11/07/2024 11/07/24 | Price Changed | $308,000 | -0.3% | $136 / Sq Ft |
| 10/10/2024 10/10/24 | For Sale | $309,000 | 0.0% | $136 / Sq Ft |
| 10/04/2024 10/04/24 | Pending | -- | -- | -- |
| 09/05/2024 09/05/24 | Price Changed | $309,000 | -2.5% | $136 / Sq Ft |
| 08/14/2024 08/14/24 | For Sale | $317,000 | +13.2% | $140 / Sq Ft |
| 08/04/2024 08/04/24 | Off Market | $280,000 | -- | -- |
| 07/18/2024 07/18/24 | Price Changed | $317,000 | -1.2% | $140 / Sq Ft |
| 07/04/2024 07/04/24 | Price Changed | $321,000 | -1.2% | $141 / Sq Ft |
| 06/27/2024 06/27/24 | For Sale | $325,000 | -- | $143 / Sq Ft |
Tax History Compared to Growth
Tax History
| Year | Tax Paid | Tax Assessment Tax Assessment Total Assessment is a certain percentage of the fair market value that is determined by local assessors to be the total taxable value of land and additions on the property. | Land | Improvement |
|---|---|---|---|---|
| 2023 | $1,233 | $47,100 | $0 | $0 |
| 2022 | $518 | $47,100 | $4,750 | $42,350 |
| 2021 | $518 | $47,100 | $4,750 | $42,350 |
| 2020 | $1,091 | $47,100 | $4,750 | $42,350 |
| 2019 | $1,091 | $35,875 | $4,700 | $31,175 |
| 2018 | $1,069 | $35,875 | $4,700 | $31,175 |
| 2017 | $1,069 | $35,875 | $4,700 | $31,175 |
| 2016 | $1,132 | $37,275 | $5,775 | $31,500 |
| 2015 | $1,131 | $37,275 | $5,775 | $31,500 |
| 2014 | $1,131 | $37,275 | $5,775 | $31,500 |
Agents Affiliated with this Home
-
GREGORY BLACKALL

Seller's Agent in 2025
GREGORY BLACKALL
Opendoor Brokerage, LLC
(480) 462-5392
-
Deb Wilson
D
Seller Co-Listing Agent in 2025
Deb Wilson
Opendoor Brokerage, LLC
(931) 206-8551
-
Justin Sterling

Buyer's Agent in 2025
Justin Sterling
NAI Koella l RM Moore
(865) 236-1610
1 in this area
6 Total Sales
Map
Source: East Tennessee REALTORS® MLS
MLS Number: 1267738
APN: 041A-B-023.00
- 606 Mulberry St
- 501 Ferry St
- 207 Cedar St
- 618 Steekee Rd
- 208 Collins St
- 664 Fort Hill St
- 670 Fort Hill St
- 675 Fort Hill St
- 806 Vale St
- 307 Mason Ln
- 808 Summer St
- 838 Mulberry St
- 245 Harrison Bend Rd
- 840 Mulberry St
- 1101 Main St Unit 19
- 321 River Bend Dr
- 525 Smokey Dr
- 100 Riverview Dr
- 904 Valley Vista Dr
- 124 Riverview Dr






