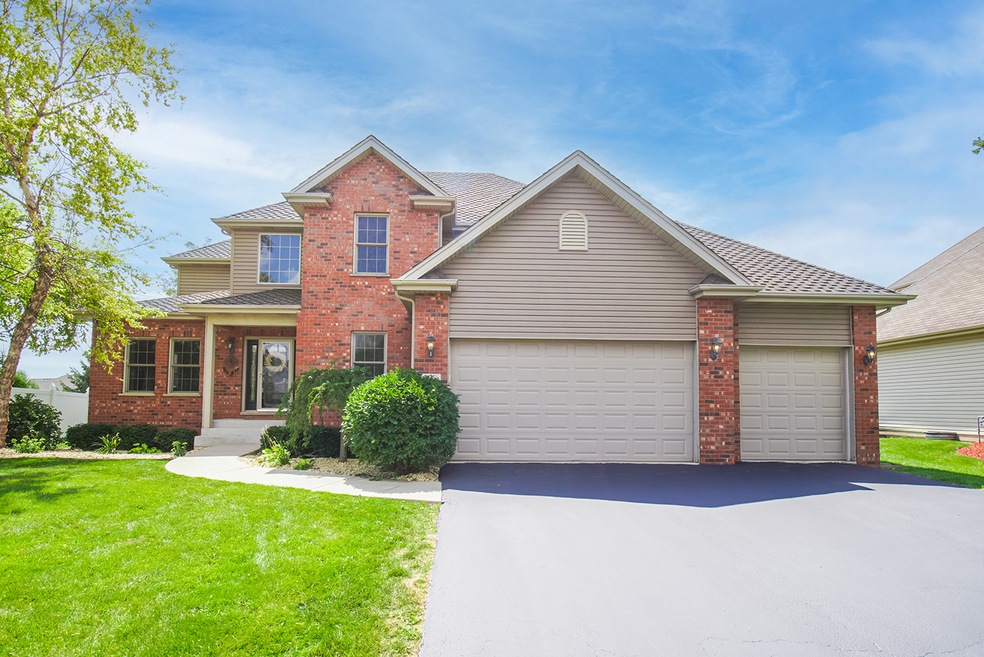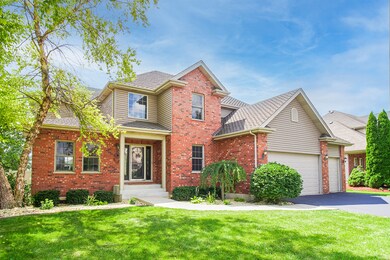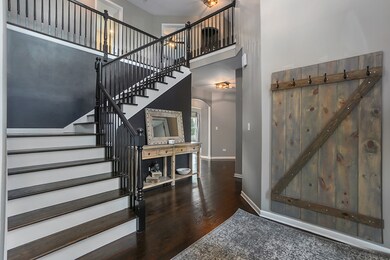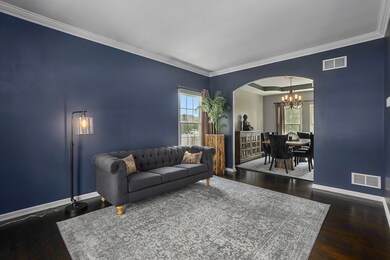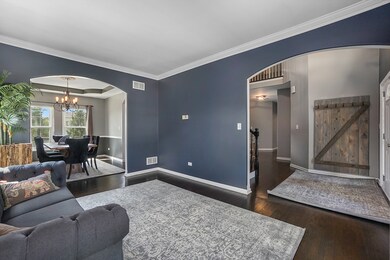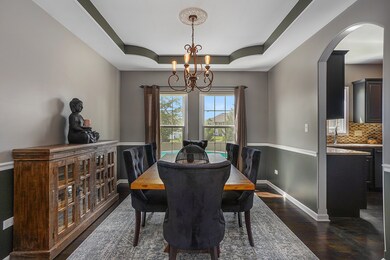
508 White Owl Ln Oswego, IL 60543
Northwest Oswego NeighborhoodHighlights
- Second Kitchen
- Above Ground Pool
- Mature Trees
- Oswego High School Rated A-
- Landscaped Professionally
- Deck
About This Home
As of September 2022This traditional, two story, custom built brick home is located in the very sought after neighborhood of Estates of Fox Chase. Every room in this home has been meticulously redone with updated paint throughout and new hardwood flooring. The kitchen boasts unique fingerprint resistant stainless steel appliances, an abundance of 42" cabinets, granite countertops, including a breakfast countertop area for those busy mornings with the kids. Come sit in the sun room, beaming rays of natural light, and enjoy the peaceful and tranquil moments with your coffee/tea. The spacious family room fits any size family to gather and enjoy one another. Conveniently located on the main level is an office so you can work from home at your leisure. The oversized bedrooms have new flooring as well as new, upgraded light fixtures. The massive master bedroom has a walk in closet with a gorgeous en suite "spa like" bathroom. All bathrooms have recently been remodelled with modern glass doors, tiled walk in showers, and upgraded vanities. Need space for your in laws or a combined family? The full, finished basement has a recreational room that can be converted to a bedroom, along with a full redone bathroom, a full kitchen with stove and refrigerator, and still room for the media area for entertaining! The fenced in back yard has an oversized, newer composite "trex" deck along with a pool for some real fun on those summer days! This house has been carefully well maintained and it shows with the attention to detail upgrades that were done to make this a true modern, warming, home you want to call yours! It is within minutes of the elementary school, park, etc. It's within 10 minutes of the expressway, and near to all shopping and restaurants! Come see before it's too late!
Last Agent to Sell the Property
Coldwell Banker Real Estate Group License #475171350 Listed on: 08/31/2022

Home Details
Home Type
- Single Family
Est. Annual Taxes
- $9,200
Year Built
- Built in 2004
Lot Details
- 0.25 Acre Lot
- Lot Dimensions are 94x130x77x130
- Fenced Yard
- Landscaped Professionally
- Mature Trees
Parking
- 3 Car Attached Garage
- Tandem Garage
- Garage Door Opener
- Driveway
- Parking Included in Price
Home Design
- Traditional Architecture
- Asphalt Roof
- Concrete Perimeter Foundation
Interior Spaces
- 2,950 Sq Ft Home
- 2-Story Property
- Wet Bar
- Vaulted Ceiling
- Wood Burning Fireplace
- Fireplace With Gas Starter
- Family Room
- Living Room
- Breakfast Room
- Formal Dining Room
- Home Office
- Recreation Room
- Wood Flooring
Kitchen
- Second Kitchen
- Range
- Microwave
- Dishwasher
- Stainless Steel Appliances
- Disposal
Bedrooms and Bathrooms
- 4 Bedrooms
- 4 Potential Bedrooms
- In-Law or Guest Suite
- Soaking Tub
- Separate Shower
Laundry
- Laundry Room
- Laundry on main level
- Dryer
- Washer
Finished Basement
- Basement Fills Entire Space Under The House
- Finished Basement Bathroom
Outdoor Features
- Above Ground Pool
- Deck
Schools
- Fox Chase Elementary School
- Traughber Junior High School
- Oswego High School
Utilities
- Forced Air Heating and Cooling System
- Heating System Uses Natural Gas
Community Details
- Estates Of Fox Chase Subdivision
Listing and Financial Details
- Homeowner Tax Exemptions
Ownership History
Purchase Details
Home Financials for this Owner
Home Financials are based on the most recent Mortgage that was taken out on this home.Purchase Details
Home Financials for this Owner
Home Financials are based on the most recent Mortgage that was taken out on this home.Purchase Details
Home Financials for this Owner
Home Financials are based on the most recent Mortgage that was taken out on this home.Similar Homes in Oswego, IL
Home Values in the Area
Average Home Value in this Area
Purchase History
| Date | Type | Sale Price | Title Company |
|---|---|---|---|
| Warranty Deed | $456,000 | Citywide Title | |
| Warranty Deed | $283,500 | First American Title | |
| Interfamily Deed Transfer | $300,500 | -- |
Mortgage History
| Date | Status | Loan Amount | Loan Type |
|---|---|---|---|
| Open | $364,800 | Balloon | |
| Previous Owner | $298,000 | New Conventional | |
| Previous Owner | $268,000 | New Conventional | |
| Previous Owner | $255,150 | New Conventional | |
| Previous Owner | $171,000 | New Conventional | |
| Previous Owner | $210,000 | Unknown | |
| Previous Owner | $25,000 | Credit Line Revolving | |
| Previous Owner | $240,300 | Purchase Money Mortgage | |
| Previous Owner | $210,000 | Construction |
Property History
| Date | Event | Price | Change | Sq Ft Price |
|---|---|---|---|---|
| 09/30/2022 09/30/22 | Sold | $456,000 | +1.3% | $155 / Sq Ft |
| 09/05/2022 09/05/22 | Pending | -- | -- | -- |
| 08/31/2022 08/31/22 | For Sale | $450,000 | +58.7% | $153 / Sq Ft |
| 11/23/2012 11/23/12 | Sold | $283,500 | -2.2% | $96 / Sq Ft |
| 09/22/2012 09/22/12 | Pending | -- | -- | -- |
| 09/18/2012 09/18/12 | For Sale | $289,900 | -- | $98 / Sq Ft |
Tax History Compared to Growth
Tax History
| Year | Tax Paid | Tax Assessment Tax Assessment Total Assessment is a certain percentage of the fair market value that is determined by local assessors to be the total taxable value of land and additions on the property. | Land | Improvement |
|---|---|---|---|---|
| 2024 | $10,576 | $138,433 | $16,670 | $121,763 |
| 2023 | $9,535 | $123,856 | $14,915 | $108,941 |
| 2022 | $9,535 | $112,443 | $13,541 | $98,902 |
| 2021 | $9,200 | $105,117 | $13,541 | $91,576 |
| 2020 | $8,897 | $101,595 | $13,541 | $88,054 |
| 2019 | $8,670 | $97,696 | $13,021 | $84,675 |
| 2018 | $8,765 | $93,254 | $13,021 | $80,233 |
| 2017 | $8,796 | $91,681 | $13,021 | $78,660 |
| 2016 | $8,457 | $86,811 | $13,021 | $73,790 |
| 2015 | $8,393 | $82,218 | $11,655 | $70,563 |
| 2014 | -- | $75,751 | $11,655 | $64,096 |
| 2013 | -- | $75,751 | $11,655 | $64,096 |
Agents Affiliated with this Home
-
Melissa Walsh

Seller's Agent in 2022
Melissa Walsh
Coldwell Banker Real Estate Group
(630) 272-7263
22 in this area
324 Total Sales
-
Simon Danuta

Buyer's Agent in 2022
Simon Danuta
Redstart Inc.
(773) 888-3325
1 in this area
61 Total Sales
-
Troy Cooper

Seller's Agent in 2012
Troy Cooper
john greene Realtor
(630) 362-3996
100 Total Sales
-
Lou Ann Chambers

Buyer's Agent in 2012
Lou Ann Chambers
john greene Realtor
(630) 854-6842
32 Total Sales
Map
Source: Midwest Real Estate Data (MRED)
MLS Number: 11617762
APN: 02-12-412-004
- 242 Willowwood Dr
- 614 Pineridge Dr N Unit 43
- LOT 10 SW Station Dr
- 602 Spruce Ct
- 116 Clubhouse Ln Unit 17
- 130 Clubhouse Ln Unit 29
- 102 Mary St
- 3986 Evans Ct
- 424 Grape Vine Trail
- 570 Truman Dr
- 3935 Havenhill Ct
- 147 Eisenhower Dr
- 101 Augusta Rd
- 4822 W Millbrook Cir
- 4004 Shoeger Ct
- 37 N West Dr
- 7619 Mill Rd
- 2623 Sutherland Ct
- 2811 Silver Springs Ct
- 2800 Arbor Ln
