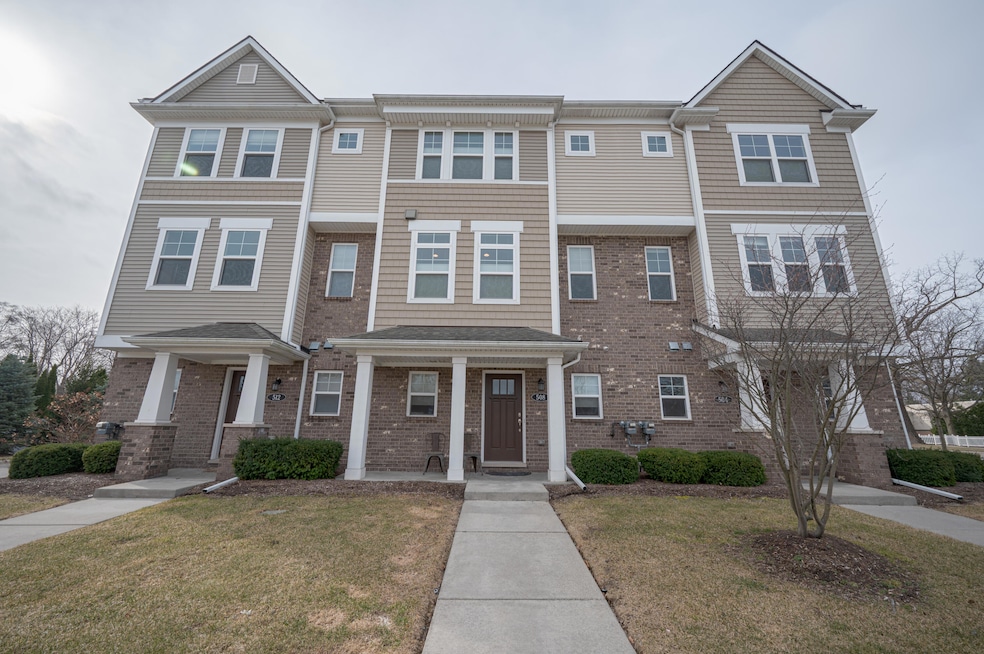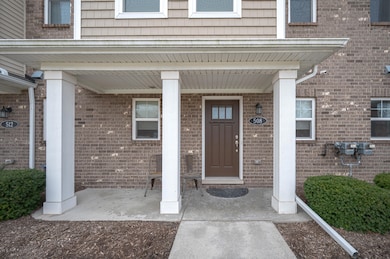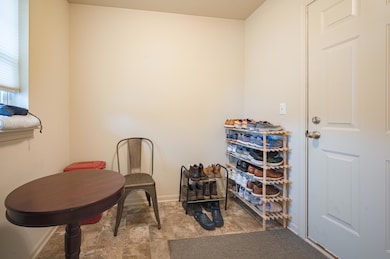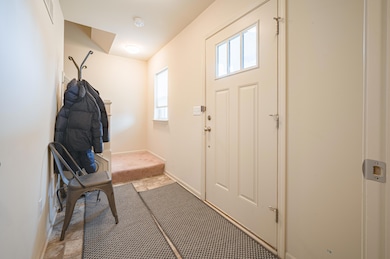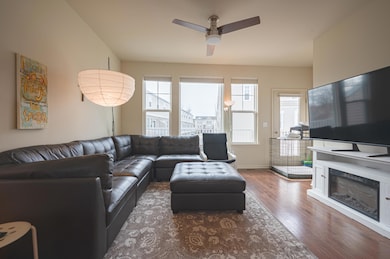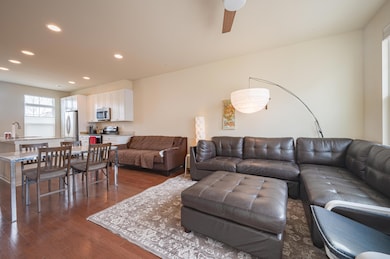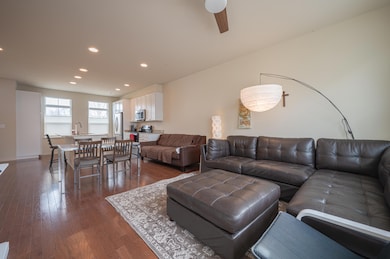
$398,000
- 3 Beds
- 2.5 Baths
- 1,499 Sq Ft
- 2500 Normandy Rd
- Unit 29
- Royal Oak, MI
This beautifully maintained and tastefully updated unit feels like new! Step inside to brand new carpet and fresh, neutral paint throughout. The stylish kitchen features sleek quartz countertops and stainless steel appliances, while both bathrooms are upgraded with granite vanities. A spacious mudroom welcomes you from the attached two-car garage, and the private balcony off the living room is
Jim Shaffer Good Company
