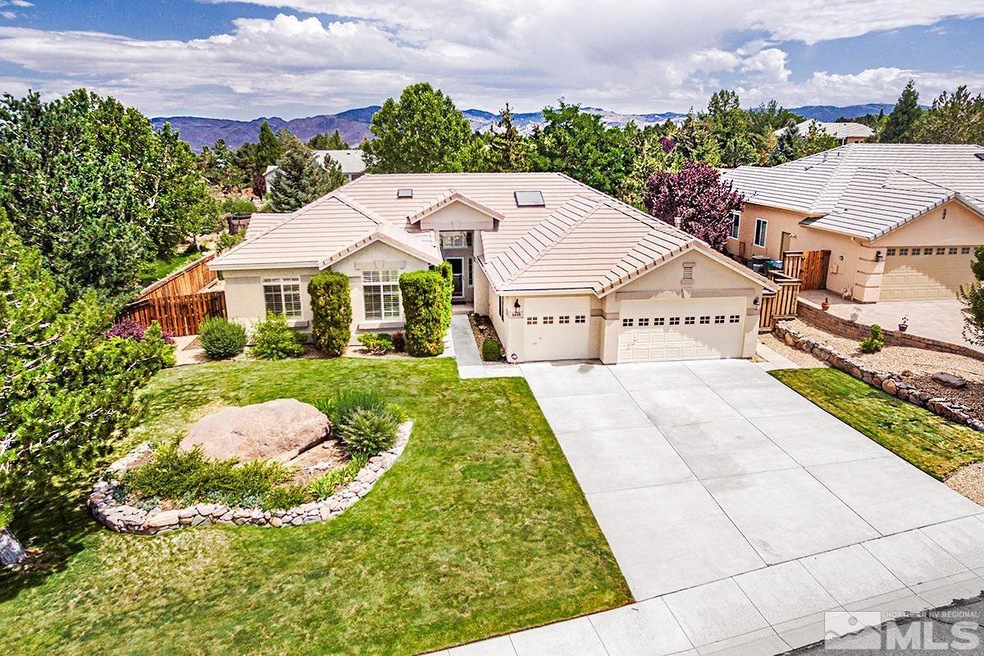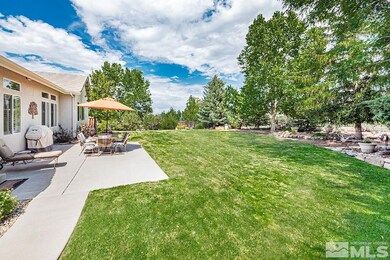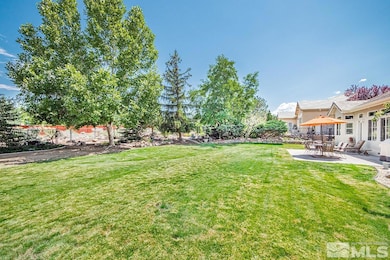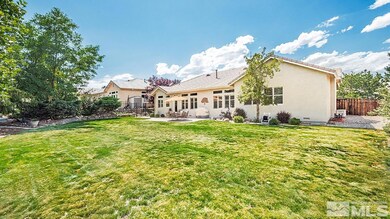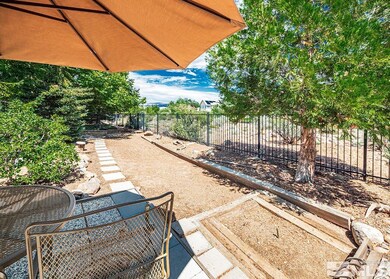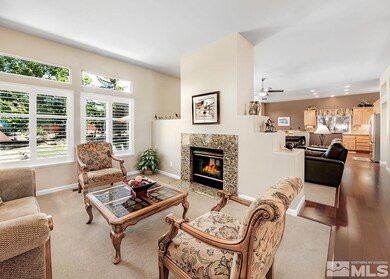
5080 W Albuquerque Rd Reno, NV 89511
Zolezzi Lane NeighborhoodEstimated Value: $895,000 - $1,152,000
Highlights
- Mountain View
- Marble Flooring
- Great Room
- Elizabeth Lenz Elementary School Rated A-
- High Ceiling
- Breakfast Area or Nook
About This Home
As of August 2022Don't miss out on this immaculately kept single story home located in the desirable neighborhood of the Southwest Vistas. Entertain or relax in the backyard with mature landscaping, a horseshoe pit, & expansive patio. The main focal point upon entry into the home is the spacious living area with a dual sided gas fireplace to the great room and kitchen. The home features Jatoba hardwood flooring, plantation shutters, ample natural light from the oversized windows and two skylights. Pride of ownership shows., The kitchen is conveniently designed with an island, breakfast nook, double oven, blanco sink, gas range and granite counter tops. The formal dining room is conventilty designed off the great room in its own space. The master retreat has a walk in closet, dual sinks, garden tub and shower stall. The three car garage is oversized with ample storage and workbench. Newly painted exterior and interior and new HVAC system. Call today for a private showing!
Last Agent to Sell the Property
Chase International-Damonte License #S.169822 Listed on: 08/11/2022

Home Details
Home Type
- Single Family
Est. Annual Taxes
- $3,832
Year Built
- Built in 1997
Lot Details
- 0.36 Acre Lot
- Back Yard Fenced
- Landscaped
- Level Lot
- Front and Back Yard Sprinklers
- Sprinklers on Timer
- Property is zoned LDS
HOA Fees
- $55 Monthly HOA Fees
Parking
- 3 Car Attached Garage
- Garage Door Opener
Home Design
- Batts Insulation
- Tile Roof
- Stick Built Home
- Stucco
Interior Spaces
- 2,283 Sq Ft Home
- 1-Story Property
- High Ceiling
- Ceiling Fan
- Gas Log Fireplace
- Double Pane Windows
- Vinyl Clad Windows
- Blinds
- Rods
- Entrance Foyer
- Family Room with Fireplace
- Great Room
- Living Room with Fireplace
- Mountain Views
- Crawl Space
- Fire and Smoke Detector
Kitchen
- Breakfast Area or Nook
- Double Oven
- Gas Cooktop
- Microwave
- Dishwasher
- Smart Appliances
- ENERGY STAR Qualified Appliances
- Kitchen Island
- Disposal
Flooring
- Wood
- Carpet
- Marble
- Ceramic Tile
Bedrooms and Bathrooms
- 4 Bedrooms
- Walk-In Closet
- Dual Sinks
- Primary Bathroom includes a Walk-In Shower
- Garden Bath
Laundry
- Laundry Room
- Dryer
- Washer
- Laundry Cabinets
Outdoor Features
- Patio
- Storage Shed
Schools
- Lenz Elementary School
- Marce Herz Middle School
- Galena High School
Utilities
- Refrigerated Cooling System
- Forced Air Heating and Cooling System
- Heating System Uses Natural Gas
- Gas Water Heater
- Internet Available
- Phone Available
- Cable TV Available
Listing and Financial Details
- Home warranty included in the sale of the property
- Assessor Parcel Number 04972202
Community Details
Overview
- $200 HOA Transfer Fee
- Equus Sw Vistas Association
- Maintained Community
- The community has rules related to covenants, conditions, and restrictions
Amenities
- Common Area
Ownership History
Purchase Details
Home Financials for this Owner
Home Financials are based on the most recent Mortgage that was taken out on this home.Purchase Details
Purchase Details
Home Financials for this Owner
Home Financials are based on the most recent Mortgage that was taken out on this home.Purchase Details
Home Financials for this Owner
Home Financials are based on the most recent Mortgage that was taken out on this home.Similar Homes in Reno, NV
Home Values in the Area
Average Home Value in this Area
Purchase History
| Date | Buyer | Sale Price | Title Company |
|---|---|---|---|
| Redl Brenda D | $975,000 | Signature Title | |
| Windle W Brettt | -- | None Available | |
| Windle William B | $242,000 | -- | |
| Thomas Creek Communities | $390,000 | First American Title Ins Co |
Mortgage History
| Date | Status | Borrower | Loan Amount |
|---|---|---|---|
| Open | Redl Brenda D | $511,000 | |
| Previous Owner | Windle William B | $155,000 | |
| Previous Owner | Windle William B | $135,000 | |
| Previous Owner | Thomas Creek Communities | $912,800 |
Property History
| Date | Event | Price | Change | Sq Ft Price |
|---|---|---|---|---|
| 08/19/2022 08/19/22 | Sold | $975,000 | -2.5% | $427 / Sq Ft |
| 08/19/2022 08/19/22 | Pending | -- | -- | -- |
| 08/10/2022 08/10/22 | For Sale | $1,000,000 | -- | $438 / Sq Ft |
Tax History Compared to Growth
Tax History
| Year | Tax Paid | Tax Assessment Tax Assessment Total Assessment is a certain percentage of the fair market value that is determined by local assessors to be the total taxable value of land and additions on the property. | Land | Improvement |
|---|---|---|---|---|
| 2025 | $4,066 | $189,831 | $76,907 | $112,924 |
| 2024 | $4,066 | $183,436 | $69,393 | $114,043 |
| 2023 | $3,947 | $177,653 | $69,393 | $108,260 |
| 2022 | $3,832 | $141,416 | $50,939 | $90,477 |
| 2021 | $3,721 | $133,163 | $43,026 | $90,137 |
| 2020 | $3,611 | $130,555 | $40,033 | $90,522 |
| 2019 | $3,506 | $127,115 | $40,033 | $87,082 |
| 2018 | $3,405 | $115,634 | $30,091 | $85,543 |
| 2017 | $3,304 | $114,927 | $29,127 | $85,800 |
| 2016 | $3,222 | $114,874 | $26,899 | $87,975 |
| 2015 | $3,218 | $112,194 | $24,439 | $87,755 |
| 2014 | $3,126 | $107,654 | $22,377 | $85,277 |
| 2013 | -- | $96,708 | $16,958 | $79,750 |
Agents Affiliated with this Home
-
Megan Lowe

Seller's Agent in 2022
Megan Lowe
Chase International-Damonte
(775) 690-0040
6 in this area
135 Total Sales
-
David Hughes

Buyer's Agent in 2022
David Hughes
Dickson Realty
(775) 771-1783
4 in this area
184 Total Sales
Map
Source: Northern Nevada Regional MLS
MLS Number: 220012018
APN: 049-722-02
- 5024 E Albuquerque Rd
- 0 Mount Rose Hwy Unit 200000023
- 2080 Rock Haven Dr
- 5330 Ventana Pkwy
- 11115 Boulder Glen Way
- 5598 N White Sands Rd
- 12880 Roseview Ln
- 11255 Boulder Glen Way
- 1850 Foothill Rd
- 2970 Stonebridge Trail
- 2250 Foothill Rd
- 12530 Oak Glen Dr
- 2983 Roundrock Ct
- 13 Glenhaven Dr
- 2965 Roundrock Ct
- 2971 Roundrock Ct
- 17 Glenhaven Dr
- 19 Glenhaven Dr
- 12955 Welcome Way Unit 6
- 21 Glenhaven Dr
- 5080 W Albuquerque Rd
- 5090 W Albuquerque Rd
- 5070 W Albuquerque Rd
- 5060 W Albuquerque Rd
- 5081 W Albuquerque Rd
- 5091 W Albuquerque Rd
- 5027 E Albuquerque Rd Unit 1
- 5029 E Albuquerque Rd
- 5071 W Albuquerque Rd
- 5050 W Albuquerque Rd Unit 1
- 5025 E Albuquerque Rd
- 5061 W Albuquerque Rd
- 5040 W Albuquerque Rd
- 5100 W Acoma Rd
- 5023 E Albuquerque Rd
- 5051 W Albuquerque Rd
- 5110 W Acoma Rd
- 5130 W Acoma Rd
- 5032 E Albuquerque Rd
- 5120 W Acoma Rd
