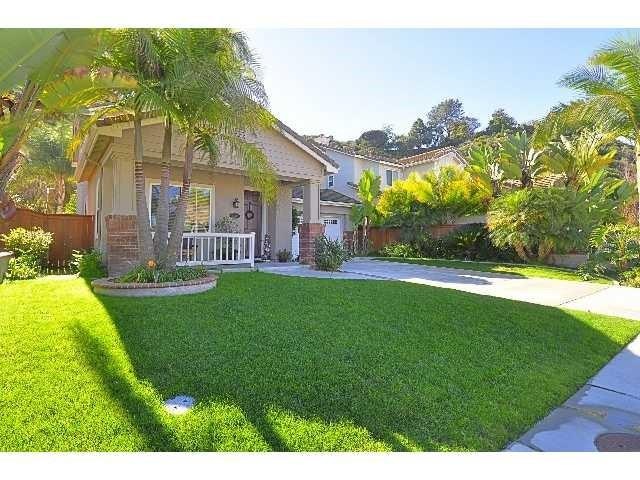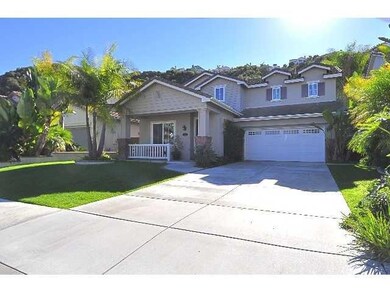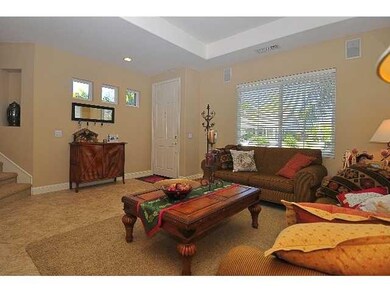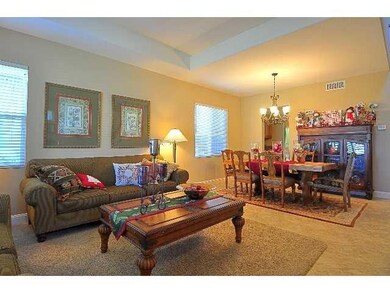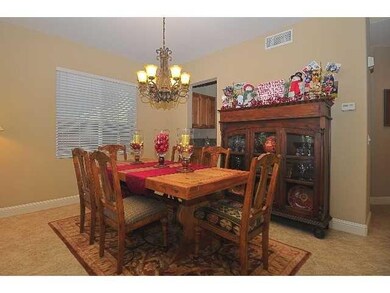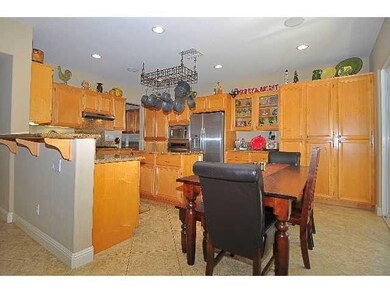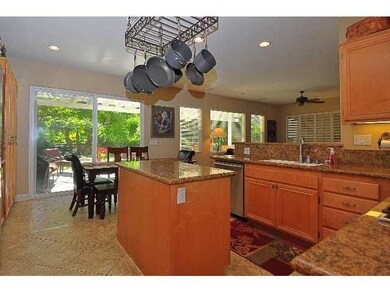
5081 Lynch Ct Carlsbad, CA 92008
Kelly Ranch NeighborhoodHighlights
- Mountain View
- Spanish Architecture
- Covered patio or porch
- Kelly Elementary School Rated A
- Home Office
- Breakfast Area or Nook
About This Home
As of September 2023Just Right! This move-in-ready property boasts a great Carlsbad location on a quiet cul-de-sac. The floor plan has an island kitchen and spacious eat-in area that opens to the comfortable family room with fireplace. The family room has been enlarged and an adjoining office room with built in desks has been added to create a wonderful living space larger than the assessor square footage. You will love the high ceilings and open plan with plenty of natural light. See supplement for more... [Supplement]: Step outside to a lovely yard with a large covered patio, generous grassy area and no homes behind. There is a formal dining area with a butler's pantry and the kitchen has upgraded cabinetry, granite counters and stainless appliances. The master bedroom features a walk-in closet and master bath with dual vanities and separate tub and shower. Lots of storage space throughout including a finished garage with built-in cabinets and overhead storage, cabinets and tub-sink in the convenient upstairs laundry room. Central air conditioning. ------------------------------------------- The location can't be beat: just two miles to the beach, easy freeway access, convenient shopping and terrific Carlsbad schools. No disappointments here. Priced to sell. Hurry! BTVABCOE.
Last Agent to Sell the Property
Berkshire Hathaway HomeService License #01056435 Listed on: 12/19/2012

Co-Listed By
Kent Johnson
Berkshire Hathaway HomeService License #01090358
Last Buyer's Agent
Berkshire Hathaway HomeServices California Properties License #01059544

Home Details
Home Type
- Single Family
Est. Annual Taxes
- $17,873
Year Built
- Built in 2001
Lot Details
- Level Lot
HOA Fees
- $78 Monthly HOA Fees
Parking
- 2 Car Attached Garage
- Attached Carport
- Parking Available
- Garage Door Opener
Home Design
- Spanish Architecture
- Mediterranean Architecture
- Fire Rated Drywall
- Tile Roof
- Wood Siding
- Stucco
Interior Spaces
- 2,368 Sq Ft Home
- 2-Story Property
- Fireplace
- Family Room
- Home Office
- Mountain Views
Kitchen
- Breakfast Area or Nook
- <<microwave>>
- Dishwasher
- Disposal
Flooring
- Carpet
- Tile
Bedrooms and Bathrooms
- 4 Bedrooms
Laundry
- Laundry Room
- Gas Dryer Hookup
Outdoor Features
- Covered patio or porch
- Fire Pit
Utilities
- Forced Air Heating and Cooling System
- Heating System Uses Natural Gas
- Gas Water Heater
Community Details
- Carlsbad Canterbury HOA, Phone Number (760) 918-8040
Listing and Financial Details
- Assessor Parcel Number 2081613000
Ownership History
Purchase Details
Home Financials for this Owner
Home Financials are based on the most recent Mortgage that was taken out on this home.Purchase Details
Home Financials for this Owner
Home Financials are based on the most recent Mortgage that was taken out on this home.Purchase Details
Home Financials for this Owner
Home Financials are based on the most recent Mortgage that was taken out on this home.Similar Home in the area
Home Values in the Area
Average Home Value in this Area
Purchase History
| Date | Type | Sale Price | Title Company |
|---|---|---|---|
| Grant Deed | $635,000 | California Title Company | |
| Grant Deed | $1,600,000 | Ticor Title | |
| Grant Deed | $371,000 | First American Title |
Mortgage History
| Date | Status | Loan Amount | Loan Type |
|---|---|---|---|
| Previous Owner | $320,000 | New Conventional | |
| Previous Owner | $319,000 | New Conventional | |
| Previous Owner | $100,700 | Credit Line Revolving | |
| Previous Owner | $125,000 | Credit Line Revolving | |
| Previous Owner | $1,200,000 | New Conventional | |
| Previous Owner | $394,000 | Unknown | |
| Previous Owner | $276,400 | Unknown | |
| Previous Owner | $133,000 | Credit Line Revolving | |
| Previous Owner | $97,000 | Credit Line Revolving | |
| Previous Owner | $275,000 | No Value Available | |
| Closed | $77,000 | No Value Available |
Property History
| Date | Event | Price | Change | Sq Ft Price |
|---|---|---|---|---|
| 09/29/2023 09/29/23 | Sold | $1,600,000 | 0.0% | $676 / Sq Ft |
| 09/12/2023 09/12/23 | Pending | -- | -- | -- |
| 09/11/2023 09/11/23 | For Sale | $1,600,000 | +152.0% | $676 / Sq Ft |
| 12/19/2012 12/19/12 | Sold | $635,000 | -1.6% | $268 / Sq Ft |
| 12/19/2012 12/19/12 | For Sale | $645,000 | -- | $272 / Sq Ft |
Tax History Compared to Growth
Tax History
| Year | Tax Paid | Tax Assessment Tax Assessment Total Assessment is a certain percentage of the fair market value that is determined by local assessors to be the total taxable value of land and additions on the property. | Land | Improvement |
|---|---|---|---|---|
| 2024 | $17,873 | $1,600,000 | $1,080,000 | $520,000 |
| 2023 | $8,903 | $751,583 | $344,793 | $406,790 |
| 2022 | $8,776 | $736,847 | $338,033 | $398,814 |
| 2021 | $8,715 | $722,400 | $331,405 | $390,995 |
| 2020 | $8,662 | $714,993 | $328,007 | $386,986 |
| 2019 | $8,518 | $700,975 | $321,576 | $379,399 |
| 2018 | $8,191 | $687,231 | $315,271 | $371,960 |
| 2017 | $8,067 | $673,757 | $309,090 | $364,667 |
| 2016 | $7,774 | $660,547 | $303,030 | $357,517 |
| 2015 | $7,746 | $650,626 | $298,479 | $352,147 |
| 2014 | $7,628 | $637,882 | $292,633 | $345,249 |
Agents Affiliated with this Home
-
Nathan Robinson

Seller's Agent in 2023
Nathan Robinson
eXp Realty of California Inc.
(631) 774-6374
1 in this area
31 Total Sales
-
Isabel Alvarez
I
Seller Co-Listing Agent in 2023
Isabel Alvarez
Dale Lawrence, Broker
(760) 207-2831
1 in this area
17 Total Sales
-
Melanie Fitzgerald

Buyer's Agent in 2023
Melanie Fitzgerald
Compass
(714) 267-1104
1 in this area
70 Total Sales
-
David Deisinger

Seller's Agent in 2012
David Deisinger
Berkshire Hathaway HomeService
(760) 815-0721
39 Total Sales
-
K
Seller Co-Listing Agent in 2012
Kent Johnson
Berkshire Hathaway HomeService
-
Jeanne Gleeson

Buyer's Agent in 2012
Jeanne Gleeson
Berkshire Hathaway HomeServices California Properties
(858) 414-0686
85 Total Sales
Map
Source: California Regional Multiple Listing Service (CRMLS)
MLS Number: 120061343
APN: 208-161-30
- 2185 Twain Ave
- 5077 Ashberry Rd
- 5146 Delaney Ct
- 3466 Don Lorenzo Dr Unit 324
- 5147 Don Ricardo Dr
- 3460 Don Lorenzo Dr Unit 321
- 3432 Don Ortega Dr Unit 354
- 5151 Don Mata Dr
- 3446 Don Juan Dr
- 5127 Don Miguel Dr Unit 163
- 3329 Don Diablo Dr
- 3302 Don Diablo Dr
- 3462 Don Jose Dr
- 2330 Longfellow Rd
- 4967 Cindy Ave
- 2545 Broom Ln
- 3651 Summit Trail Ct
- 2302 Bryant Dr
- 2581 Broom Ln
- 4806 Parsley Ln
