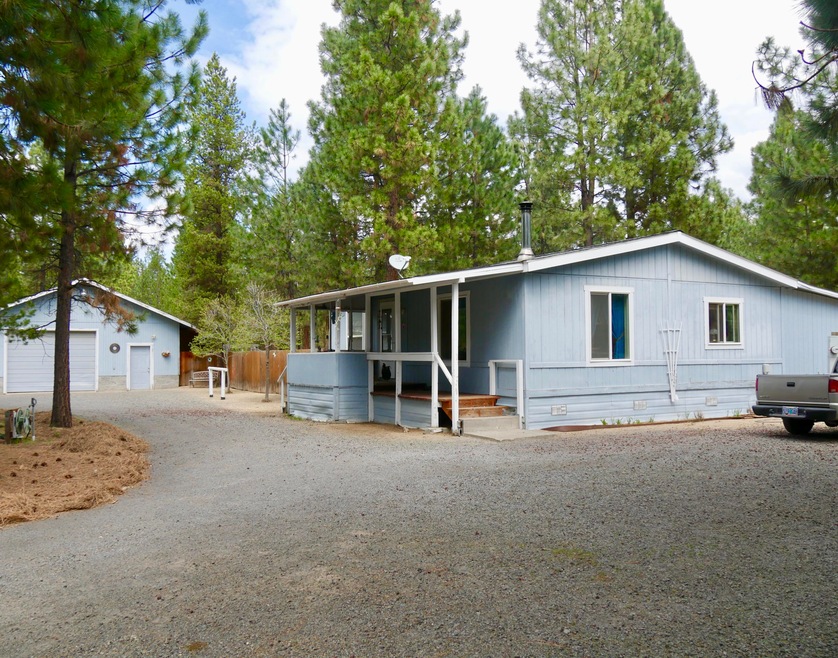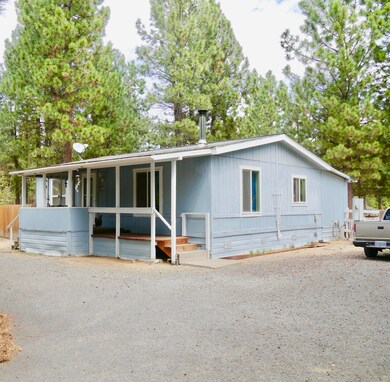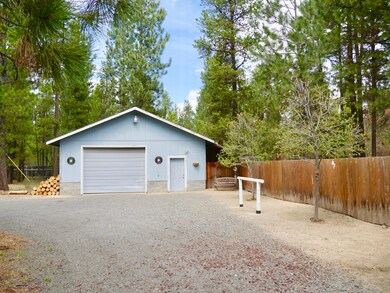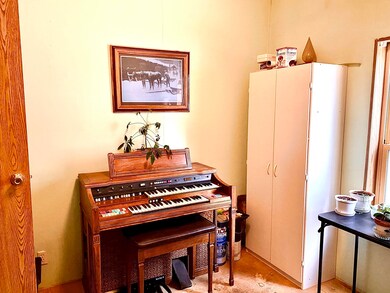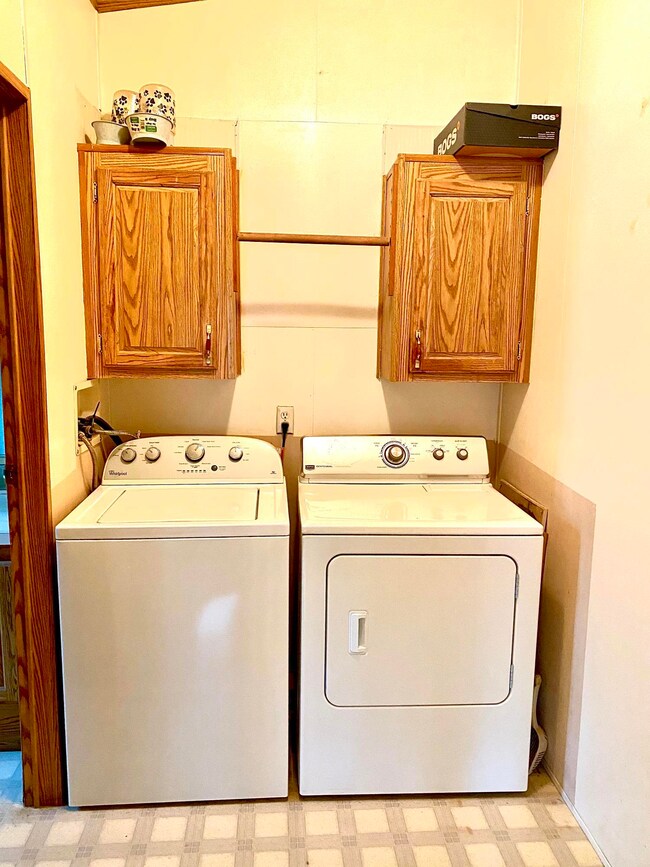
50826 Doe Loop La Pine, OR 97739
Highlights
- Horse Property
- RV Access or Parking
- Forest View
- Horse Stalls
- Deck
- Ranch Style House
About This Home
As of August 2020Cute 2 bedroom 1 bath home, backing up to BLM with a gate for instant access to endless miles or riding or hiking. A must see if you are looking for the perfect small horse property. 3 runs with stalls, garage, fenced and landscaped, circular driveway and lots of parking. Fruit trees and 2 Mulberry trees, slab is ready and wired for hot tub, appliances stay as well as BBQ on the back porch, Great neighbors, come and take a look
Last Agent to Sell the Property
Candis Yow
St James Sporting Properties License #200102059 Listed on: 05/07/2020
Last Buyer's Agent
Alisha Powell
Property Details
Home Type
- Mobile/Manufactured
Est. Annual Taxes
- $1,321
Year Built
- Built in 1992
Lot Details
- 1 Acre Lot
- 1 Common Wall
- Poultry Coop
- Fenced
- Landscaped
- Level Lot
Parking
- 864 Car Detached Garage
- Workshop in Garage
- RV Access or Parking
Home Design
- Ranch Style House
- Pillar, Post or Pier Foundation
- Composition Roof
- Modular or Manufactured Materials
Interior Spaces
- 1,082 Sq Ft Home
- Wood Burning Fireplace
- Living Room with Fireplace
- Forest Views
Kitchen
- Eat-In Kitchen
- Oven
- Range
- Microwave
- Dishwasher
- Laminate Countertops
Flooring
- Carpet
- Laminate
Bedrooms and Bathrooms
- 2 Bedrooms
- Linen Closet
- 1 Full Bathroom
- Bathtub with Shower
Laundry
- Laundry Room
- Dryer
- Washer
Home Security
- Storm Windows
- Carbon Monoxide Detectors
- Fire and Smoke Detector
Outdoor Features
- Horse Property
- Deck
- Shed
- Storage Shed
Schools
- Lapine Elementary School
- Lapine Middle School
- Lapine Sr High School
Horse Facilities and Amenities
- Horse Stalls
- Corral
Mobile Home
- Manufactured Home With Land
Utilities
- No Cooling
- Forced Air Heating System
- Heating System Uses Wood
- Well
- Water Heater
- Septic Tank
Community Details
- No Home Owners Association
- Deer Forest Acres Subdivision
- Property is near a preserve or public land
Listing and Financial Details
- Exclusions: personal items antique desk
- Legal Lot and Block 00300 / 6
- Assessor Parcel Number 0300
Similar Homes in La Pine, OR
Home Values in the Area
Average Home Value in this Area
Property History
| Date | Event | Price | Change | Sq Ft Price |
|---|---|---|---|---|
| 08/05/2020 08/05/20 | Sold | $218,000 | -9.2% | $201 / Sq Ft |
| 06/22/2020 06/22/20 | Pending | -- | -- | -- |
| 05/07/2020 05/07/20 | For Sale | $240,000 | +182.4% | $222 / Sq Ft |
| 09/13/2012 09/13/12 | Sold | $85,000 | 0.0% | $98 / Sq Ft |
| 07/25/2012 07/25/12 | Pending | -- | -- | -- |
| 07/16/2012 07/16/12 | For Sale | $85,000 | -- | $98 / Sq Ft |
Tax History Compared to Growth
Agents Affiliated with this Home
-
C
Seller's Agent in 2020
Candis Yow
St James Sporting Properties
-
A
Buyer's Agent in 2020
Alisha Powell
-
F
Seller's Agent in 2012
Fred Jaeger
High Lakes Realty & Property M
-
G
Buyer's Agent in 2012
Gregory Barnwell
Cascade Hasson SIR
Map
Source: Oregon Datashare
MLS Number: 220100634
- 50820 Doe Loop
- 50844 Doe Loop
- 50832 Doe Loop
- 50868 Doe Loop
- 50874 Doe Loop
- 50750 Deer Forest Dr
- 50732 S Fawn Dr
- 15036 Yorkie Ln
- 15020 Yorkie Ln
- 15011 Yorkie Ln
- 51367 Welch Rd
- 51343 Mitchell Rd
- 51345 Riverland Ave
- 15414 Deer Ave
- 51375 Al-Jean Rd
- 15475 Cascade Dr
- 15360 Bear St
- 15505 Deer Ave
- 15734 6th St
- 51616 Pine Loop Dr
