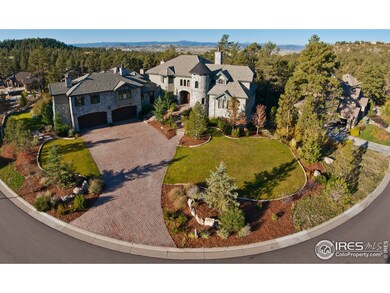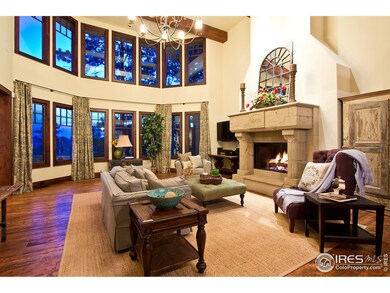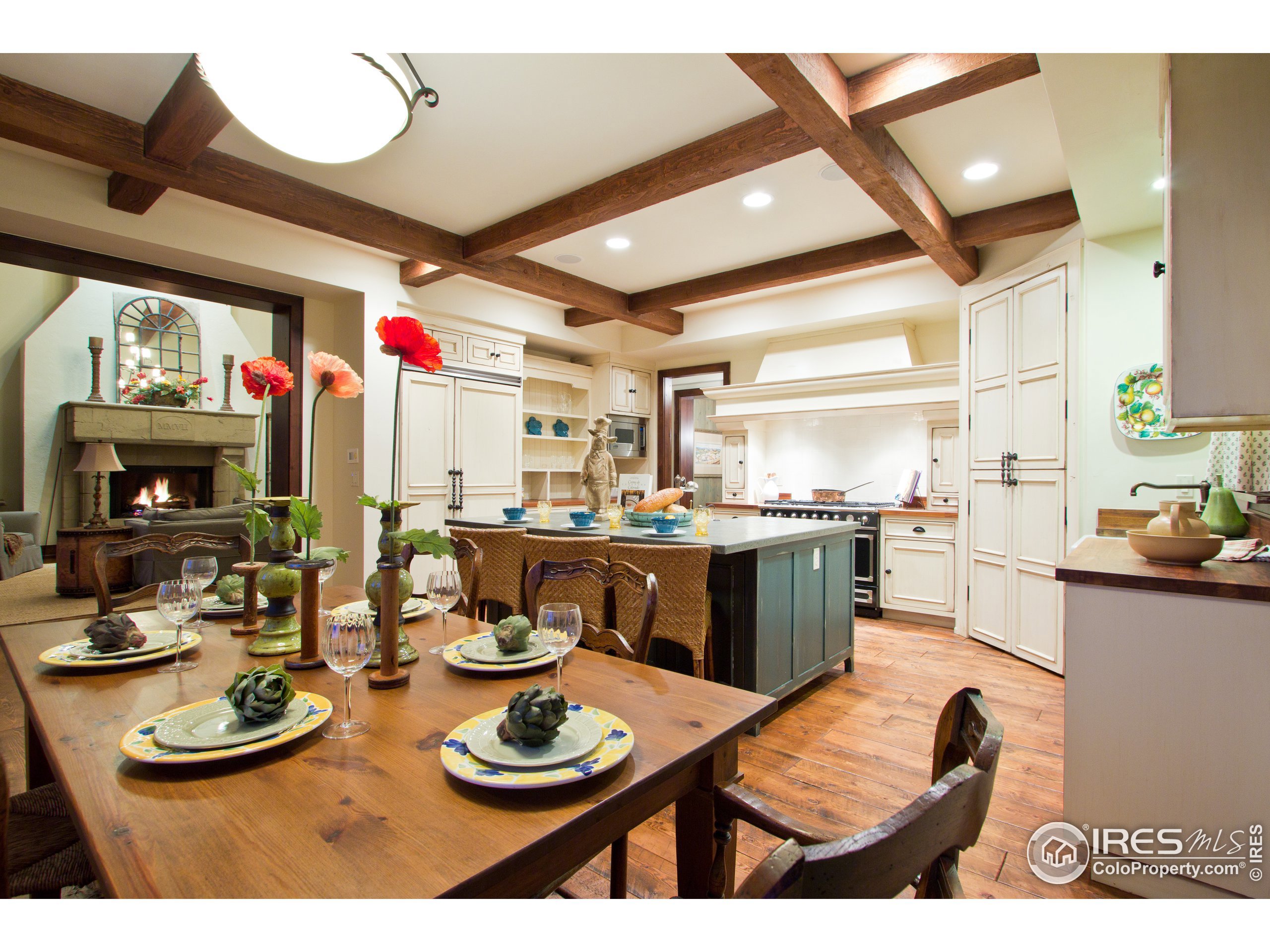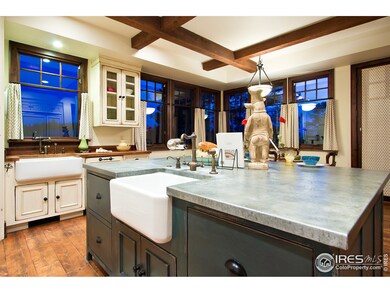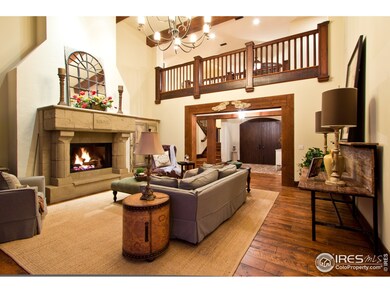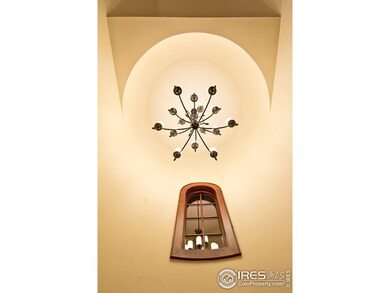
5085 Knobcone Dr Castle Rock, CO 80108
Metzler Ranch NeighborhoodHighlights
- 0.52 Acre Lot
- Carriage House
- Fireplace in Primary Bedroom
- Open Floorplan
- Mountain View
- Deck
About This Home
As of December 2013Inspired by French Country Chateaus and Farmhouses, this gorgeous 2 Story & attached Carriage House exudes unique details, finishes & character. Perfectly sited on a flagship location and overlooking the Front Range, one can see for miles - captivating Mountain Views. Low Maintenance & resting on a half acre, open/well designed for entertaining one & all. 4Bdrms in main house & 2Bdrms in Carriage House/Guest Quarters, whole home Control 4 system, Wine Cellar, Irish Pub, Gym, endless options.
Last Agent to Sell the Property
C3 Real Estate Solutions, LLC Listed on: 08/27/2013

Last Buyer's Agent
Non-IRES Agent
Non-IRES
Home Details
Home Type
- Single Family
Est. Annual Taxes
- $7,013
Year Built
- Built in 2007
Lot Details
- 0.52 Acre Lot
- East Facing Home
- Sprinkler System
- Wooded Lot
HOA Fees
- $83 Monthly HOA Fees
Parking
- 4 Car Attached Garage
- Heated Garage
- Garage Door Opener
Home Design
- Carriage House
- Wood Frame Construction
- Tile Roof
- Concrete Roof
- Stucco
- Stone
Interior Spaces
- 8,642 Sq Ft Home
- 2-Story Property
- Open Floorplan
- Wet Bar
- Bar Fridge
- Cathedral Ceiling
- Multiple Fireplaces
- Window Treatments
- Great Room with Fireplace
- Family Room
- Dining Room
- Home Office
- Recreation Room with Fireplace
- Mountain Views
- Radon Detector
Kitchen
- Eat-In Kitchen
- Gas Oven or Range
- <<selfCleaningOvenToken>>
- <<microwave>>
- Dishwasher
- Kitchen Island
- Disposal
Flooring
- Wood
- Carpet
Bedrooms and Bathrooms
- 6 Bedrooms
- Main Floor Bedroom
- Fireplace in Primary Bedroom
- Walk-In Closet
- Primary Bathroom is a Full Bathroom
- Primary bathroom on main floor
Laundry
- Laundry on main level
- Dryer
- Washer
Finished Basement
- Walk-Out Basement
- Basement Fills Entire Space Under The House
Accessible Home Design
- Garage doors are at least 85 inches wide
Outdoor Features
- Balcony
- Deck
- Patio
- Outdoor Gas Grill
Schools
- Sage Canyon Elementary School
- Mesa Middle School
- Douglas County Sr High School
Utilities
- Forced Air Heating and Cooling System
- High Speed Internet
- Satellite Dish
- Cable TV Available
Community Details
- Association fees include trash
- Timber Canyon At Metzler Ranch Subdivision
Listing and Financial Details
- Assessor Parcel Number 0433912
Ownership History
Purchase Details
Purchase Details
Home Financials for this Owner
Home Financials are based on the most recent Mortgage that was taken out on this home.Purchase Details
Purchase Details
Home Financials for this Owner
Home Financials are based on the most recent Mortgage that was taken out on this home.Purchase Details
Purchase Details
Home Financials for this Owner
Home Financials are based on the most recent Mortgage that was taken out on this home.Purchase Details
Home Financials for this Owner
Home Financials are based on the most recent Mortgage that was taken out on this home.Purchase Details
Home Financials for this Owner
Home Financials are based on the most recent Mortgage that was taken out on this home.Similar Homes in the area
Home Values in the Area
Average Home Value in this Area
Purchase History
| Date | Type | Sale Price | Title Company |
|---|---|---|---|
| Special Warranty Deed | $2,260,000 | First American | |
| Deed | $2,250,000 | -- | |
| Warranty Deed | $2,250,000 | None Available | |
| Warranty Deed | $1,750,000 | Guardian Title | |
| Warranty Deed | -- | None Available | |
| Warranty Deed | $1,750,000 | North Amer Title Co Of Co | |
| Warranty Deed | $184,000 | Land Title | |
| Warranty Deed | $190,000 | Land Title |
Mortgage History
| Date | Status | Loan Amount | Loan Type |
|---|---|---|---|
| Previous Owner | $1,462,500 | No Value Available | |
| Previous Owner | -- | No Value Available | |
| Previous Owner | $1,462,500 | Credit Line Revolving | |
| Previous Owner | $1,312,500 | Adjustable Rate Mortgage/ARM | |
| Previous Owner | $950,000 | Unknown | |
| Previous Owner | $1,141,450 | Construction | |
| Previous Owner | $142,500 | Unknown | |
| Closed | $21,953 | No Value Available |
Property History
| Date | Event | Price | Change | Sq Ft Price |
|---|---|---|---|---|
| 06/02/2025 06/02/25 | Price Changed | $2,750,000 | -1.4% | $327 / Sq Ft |
| 05/20/2025 05/20/25 | For Sale | $2,790,000 | +59.4% | $331 / Sq Ft |
| 01/28/2019 01/28/19 | Off Market | $1,750,000 | -- | -- |
| 12/23/2013 12/23/13 | Sold | $1,750,000 | -22.2% | $202 / Sq Ft |
| 11/23/2013 11/23/13 | Pending | -- | -- | -- |
| 08/27/2013 08/27/13 | For Sale | $2,250,000 | -- | $260 / Sq Ft |
Tax History Compared to Growth
Tax History
| Year | Tax Paid | Tax Assessment Tax Assessment Total Assessment is a certain percentage of the fair market value that is determined by local assessors to be the total taxable value of land and additions on the property. | Land | Improvement |
|---|---|---|---|---|
| 2024 | $11,320 | $167,080 | $20,680 | $146,400 |
| 2023 | $11,478 | $167,080 | $20,680 | $146,400 |
| 2022 | $8,207 | $123,170 | $12,600 | $110,570 |
| 2021 | $8,566 | $123,170 | $12,600 | $110,570 |
| 2020 | $9,009 | $132,260 | $18,930 | $113,330 |
| 2019 | $9,055 | $132,260 | $18,930 | $113,330 |
| 2018 | $6,867 | $97,810 | $15,180 | $82,630 |
| 2017 | $6,286 | $97,810 | $15,180 | $82,630 |
| 2016 | $6,905 | $104,630 | $15,840 | $88,790 |
| 2015 | $7,103 | $104,630 | $15,840 | $88,790 |
| 2014 | $6,296 | $85,110 | $9,950 | $75,160 |
Agents Affiliated with this Home
-
Shaun Casey

Seller's Agent in 2025
Shaun Casey
Worth Clark Realty
(720) 290-6510
5 in this area
22 Total Sales
-
Eimear McNicholas
E
Seller Co-Listing Agent in 2025
Eimear McNicholas
Worth Clark Realty
(720) 839-6085
1 Total Sale
-
Catherine Rogers

Seller's Agent in 2013
Catherine Rogers
C3 Real Estate Solutions, LLC
(970) 988-1030
229 Total Sales
-
N
Buyer's Agent in 2013
Non-IRES Agent
CO_IRES
Map
Source: IRES MLS
MLS Number: 717971
APN: 2351-253-05-004
- 1782 Tulip Tree Place
- 2221 Rim Ridge Dr
- 4788 Silver Pine Dr
- 1961 Via Los Pinon Unit 19
- 1830 Via Los Pinon
- 2198 Avenida Del Sol
- 3636 Sublime Ct
- 2130 Avenida Del Sol
- 4605 Tierra Alta Dr
- 3128 Bivouac Point
- 1104 Rumbling Sky Place
- 2567 Cutters Cir Unit 101
- 2550 Cutters Cir Unit 105
- 835 Stony Mesa Place
- 4273 Ridgewalk Point
- 3327 Backdrop Ct
- 3378 Backdrop Ct
- 3394 Backdrop Ct
- 3456 Recess Ln
- 4225 Ridgewalk Point

