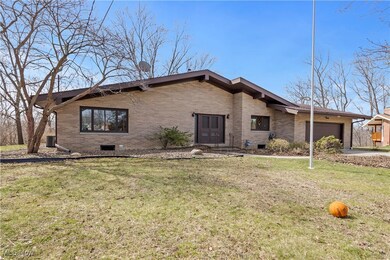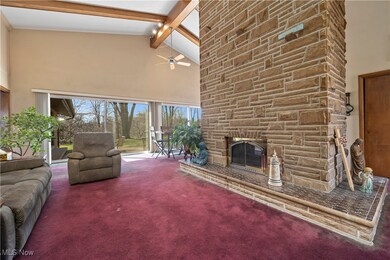
5085 Spaulding Ct Lorain, OH 44053
Highlights
- Golf Course Community
- 0.38 Acre Lot
- Screened Porch
- Medical Services
- No HOA
- Tennis Courts
About This Home
As of May 2025One Floor Living and easily accessible for all! This 1950's well maintained Retro Style home is awaiting your modern touch! This 3 Bedroom, 2 Full Bath, includes large open floor living space that boasts full wall of sliding doors overlooking a huge spacious patio, beautiful Fountain Feature that backs up to Fox Creek Golf Course (No 7 Fairway). Vaulted Ceilings and Deco Beam in main living space gives it that cozy feel with central fireplace stone structure with Dual views. First Floor Laundry Room with direct access to garage and additional enclosed patio great for morning coffee or relaxing. Unfinished Basement has single entrance through attached garage that can easily be finished and could be used for separate living space. Located on a dead end Cul-de-sac, Amherst School with Lorain Tax Rates. this home is great for those looking to have all one floor living. The views and tranquil beauty of the backyard alone is timeless. Put your personal touches on this forever home today!
Last Agent to Sell the Property
Russell Real Estate Services Brokerage Email: Tabsellshomes2@gmail.com 440-328-5497 License #2020007061 Listed on: 03/24/2025

Home Details
Home Type
- Single Family
Est. Annual Taxes
- $3,441
Year Built
- Built in 1959
Lot Details
- 0.38 Acre Lot
- East Facing Home
Parking
- 2 Car Attached Garage
- Front Facing Garage
- Garage Door Opener
- Driveway
Home Design
- Brick Exterior Construction
- Brick Foundation
- Asphalt Roof
Interior Spaces
- 1,616 Sq Ft Home
- 1-Story Property
- Double Sided Fireplace
- Wood Burning Fireplace
- Fireplace With Glass Doors
- Living Room with Fireplace
- Screened Porch
- Property Views
- Unfinished Basement
Kitchen
- Built-In Oven
- Cooktop
- Dishwasher
Bedrooms and Bathrooms
- 3 Main Level Bedrooms
- 2 Full Bathrooms
Laundry
- Dryer
- Washer
Outdoor Features
- Glass Enclosed
Utilities
- Central Air
- Hot Water Heating System
Listing and Financial Details
- Assessor Parcel Number 02-03-005-101-031
Community Details
Overview
- No Home Owners Association
- Fairways Subdivision
Amenities
- Medical Services
Recreation
- Golf Course Community
- Tennis Courts
Ownership History
Purchase Details
Home Financials for this Owner
Home Financials are based on the most recent Mortgage that was taken out on this home.Purchase Details
Purchase Details
Purchase Details
Purchase Details
Similar Homes in Lorain, OH
Home Values in the Area
Average Home Value in this Area
Purchase History
| Date | Type | Sale Price | Title Company |
|---|---|---|---|
| Warranty Deed | $230,000 | None Listed On Document | |
| Interfamily Deed Transfer | -- | None Available | |
| Deed | -- | -- | |
| Deed | -- | -- | |
| Interfamily Deed Transfer | -- | -- |
Mortgage History
| Date | Status | Loan Amount | Loan Type |
|---|---|---|---|
| Open | $218,000 | New Conventional | |
| Previous Owner | $84,000 | Future Advance Clause Open End Mortgage |
Property History
| Date | Event | Price | Change | Sq Ft Price |
|---|---|---|---|---|
| 05/16/2025 05/16/25 | Sold | $230,000 | +4.6% | $142 / Sq Ft |
| 03/26/2025 03/26/25 | Pending | -- | -- | -- |
| 03/24/2025 03/24/25 | For Sale | $219,900 | -- | $136 / Sq Ft |
Tax History Compared to Growth
Tax History
| Year | Tax Paid | Tax Assessment Tax Assessment Total Assessment is a certain percentage of the fair market value that is determined by local assessors to be the total taxable value of land and additions on the property. | Land | Improvement |
|---|---|---|---|---|
| 2024 | $3,441 | $82,786 | $17,325 | $65,461 |
| 2023 | $2,353 | $47,765 | $8,544 | $39,221 |
| 2022 | $2,259 | $47,765 | $8,544 | $39,221 |
| 2021 | $1,849 | $47,765 | $8,544 | $39,221 |
| 2020 | $1,750 | $41,470 | $7,420 | $34,050 |
| 2019 | $1,716 | $41,470 | $7,420 | $34,050 |
| 2018 | $1,884 | $41,470 | $7,420 | $34,050 |
| 2017 | $2,042 | $45,430 | $10,680 | $34,750 |
| 2016 | $2,028 | $45,430 | $10,680 | $34,750 |
| 2015 | $1,960 | $45,430 | $10,680 | $34,750 |
| 2014 | $1,918 | $44,540 | $10,470 | $34,070 |
| 2013 | $1,807 | $42,370 | $10,470 | $31,900 |
Agents Affiliated with this Home
-
Tabitha Amador
T
Seller's Agent in 2025
Tabitha Amador
Russell Real Estate Services
(440) 328-5497
24 in this area
40 Total Sales
-
Denise Rakich

Buyer's Agent in 2025
Denise Rakich
Russell Real Estate Services
(440) 320-3611
23 in this area
39 Total Sales
Map
Source: MLS Now
MLS Number: 5108503
APN: 02-03-005-101-031
- 4351 Weathervane Dr
- 4341 Weathervane Dr
- 4680 Boulder Ln
- 4527 Cupola Dr
- 4591 Boulder Ln
- 5537 Beavercrest Dr Unit 106
- 0 Rosecliff Dr
- 5547 Beavercrest Dr Unit 210
- 6220 Hidden Creek Dr Unit 311
- 3633 Reserve Trail
- 3784 Heron Dr
- 6225 Hidden Creek Dr Unit 223
- 4303 Brooks Ct
- 4579 Fields Way
- 4545 Blush Ct
- 3786 Freedom Place
- 3782 Freedom Place
- 7078 Oak Tree Dr S
- 6168 Krystina Run
- 332 Pebble Creek Ct






