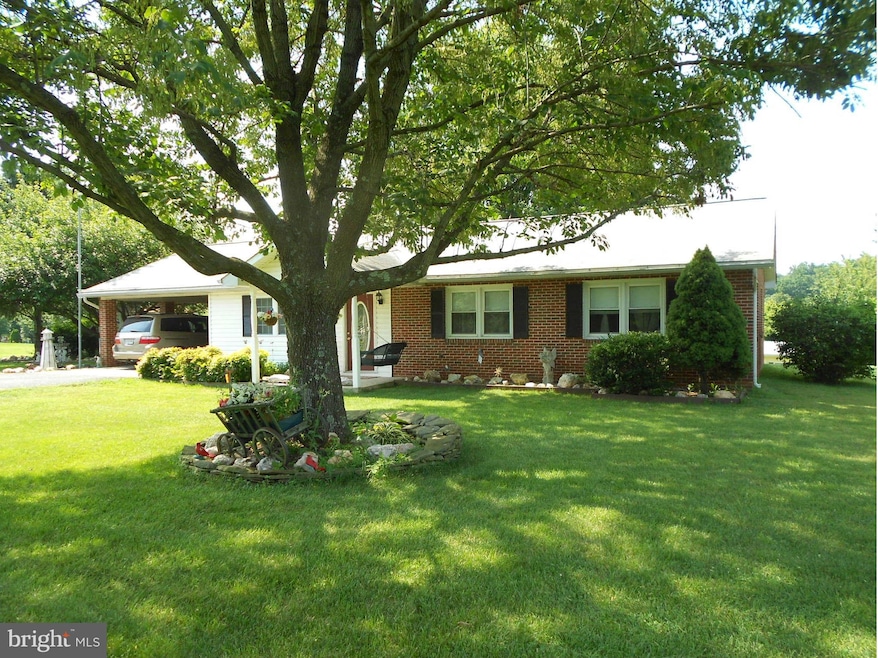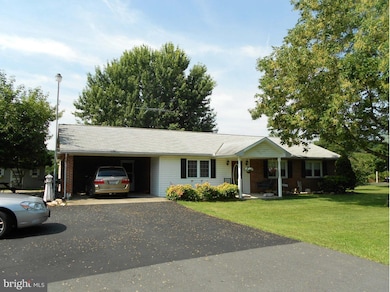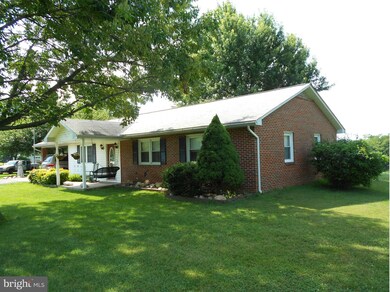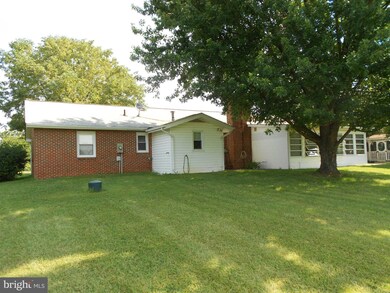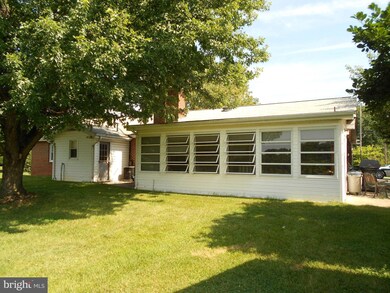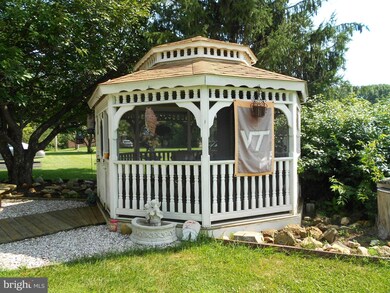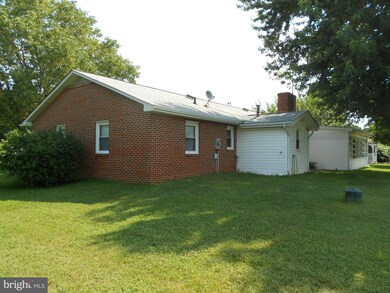
5087 Broad Run Church Rd Warrenton, VA 20187
Estimated Value: $466,000 - $581,000
Highlights
- Traditional Floor Plan
- No HOA
- Living Room
- Rambler Architecture
- Breakfast Area or Nook
- En-Suite Primary Bedroom
About This Home
As of October 2013Three Bedroom, Two Bath, Brick & Siding Rambler, Sun Room, Two Storage Buildings, Screened Gazebo. Well & Septic. Washer & Dryer Convey, Propane Fueled Radiant Heat System, Central A/C. Sold "As Is" to Settle Estate.
Home Details
Home Type
- Single Family
Est. Annual Taxes
- $2,517
Year Built
- Built in 1979
Lot Details
- 1 Acre Lot
- Northeast Facing Home
- Open Lot
- The property's topography is moderate slope
- Property is zoned R1
Home Design
- Rambler Architecture
- Brick Exterior Construction
- Slab Foundation
Interior Spaces
- Property has 1 Level
- Traditional Floor Plan
- Fireplace With Glass Doors
- Insulated Windows
- Living Room
- Combination Kitchen and Dining Room
Kitchen
- Breakfast Area or Nook
- Gas Oven or Range
- Dishwasher
Bedrooms and Bathrooms
- 3 Main Level Bedrooms
- En-Suite Primary Bedroom
- En-Suite Bathroom
- 2 Full Bathrooms
Laundry
- Dryer
- Washer
Parking
- 1 Open Parking Space
- 1 Parking Space
- 1 Attached Carport Space
- Driveway
Outdoor Features
- Storage Shed
Utilities
- Central Air
- Cooling System Utilizes Bottled Gas
- Radiant Heating System
- Well
- Bottled Gas Water Heater
- Gravity Septic Field
- Septic Equal To The Number Of Bedrooms
Community Details
- No Home Owners Association
Listing and Financial Details
- Tax Lot 4
- Assessor Parcel Number 7906-62-9282
Ownership History
Purchase Details
Home Financials for this Owner
Home Financials are based on the most recent Mortgage that was taken out on this home.Similar Homes in Warrenton, VA
Home Values in the Area
Average Home Value in this Area
Purchase History
| Date | Buyer | Sale Price | Title Company |
|---|---|---|---|
| Kimble David E | $285,000 | -- |
Mortgage History
| Date | Status | Borrower | Loan Amount |
|---|---|---|---|
| Open | Kimble David E | $308,700 | |
| Closed | Kimble David E | $276,450 | |
| Previous Owner | Kennedy Robert L | $100,000 |
Property History
| Date | Event | Price | Change | Sq Ft Price |
|---|---|---|---|---|
| 10/23/2013 10/23/13 | Sold | $285,000 | -5.0% | $182 / Sq Ft |
| 09/22/2013 09/22/13 | Pending | -- | -- | -- |
| 09/17/2013 09/17/13 | For Sale | $299,900 | -- | $191 / Sq Ft |
Tax History Compared to Growth
Tax History
| Year | Tax Paid | Tax Assessment Tax Assessment Total Assessment is a certain percentage of the fair market value that is determined by local assessors to be the total taxable value of land and additions on the property. | Land | Improvement |
|---|---|---|---|---|
| 2024 | $3,952 | $417,600 | $150,000 | $267,600 |
| 2023 | $3,785 | $417,600 | $150,000 | $267,600 |
| 2022 | $3,785 | $417,600 | $150,000 | $267,600 |
| 2021 | $3,154 | $315,900 | $120,000 | $195,900 |
| 2020 | $3,154 | $315,900 | $120,000 | $195,900 |
| 2019 | $3,154 | $315,900 | $120,000 | $195,900 |
| 2018 | $3,116 | $315,900 | $120,000 | $195,900 |
| 2016 | $2,831 | $271,200 | $120,000 | $151,200 |
| 2015 | -- | $271,200 | $120,000 | $151,200 |
| 2014 | -- | $271,200 | $120,000 | $151,200 |
Agents Affiliated with this Home
-
Amanda Howe

Seller's Agent in 2013
Amanda Howe
Long & Foster
(540) 229-3539
3 in this area
24 Total Sales
-
Dink Godfrey
D
Seller Co-Listing Agent in 2013
Dink Godfrey
Century 21 New Millennium
(540) 270-5779
3 in this area
23 Total Sales
-
Sharon Jankowski

Buyer's Agent in 2013
Sharon Jankowski
Golden Realtors, LLC
(571) 359-0049
4 Total Sales
Map
Source: Bright MLS
MLS Number: 1003721364
APN: 7906-62-9282
- 5040 Hummingbird Ln
- 5281 Hillside Dr
- 5313 Hillside Dr
- 9828 Thoroughbred Rd
- 9831 Thoroughbred Rd
- 5049 Fairview Ln
- 4545 Lee Hwy
- 6422 View Ct
- 7009 Silver Maple Ct
- 6750 Stonehurst Ct
- 5168 Sandy Stone Ln
- 0 Riley Rd Unit VAFQ2014144
- 7054 Lakeview Dr
- 6558 Stoneridge Ct
- 6150 Saints Hill Ln
- 5811 Windsor Retreat
- 6802 Grays Mill Rd
- 3485 Wooded Run Dr
- 5722 Pond View Ln
- 3413 Wooded Run Dr
- 5087 Broad Run Church Rd
- 5095 Broad Run Church Rd
- 5077 Broad Run Church Rd
- 5082 Broad Run Church Rd
- 5092 Broad Run Church Rd
- 5103 Broad Run Church Rd
- 5078 Broad Run Church Rd
- 6528 Kelly Rd
- 5098 Broad Run Church Rd
- 5072 Broad Run Church Rd
- 5102 Broad Run Church Rd
- 5133 Bainbridge Ln
- 5068 Broad Run Church Rd
- 5113 Broad Run Church Rd
- 5112 Broad Run Church Rd
- 6525 Kelly Rd
- 5058 Broad Run Church Rd
- 6533 Kelly Rd
- 5124 Bainbridge Ln
- 5121 Broad Run Church Rd
