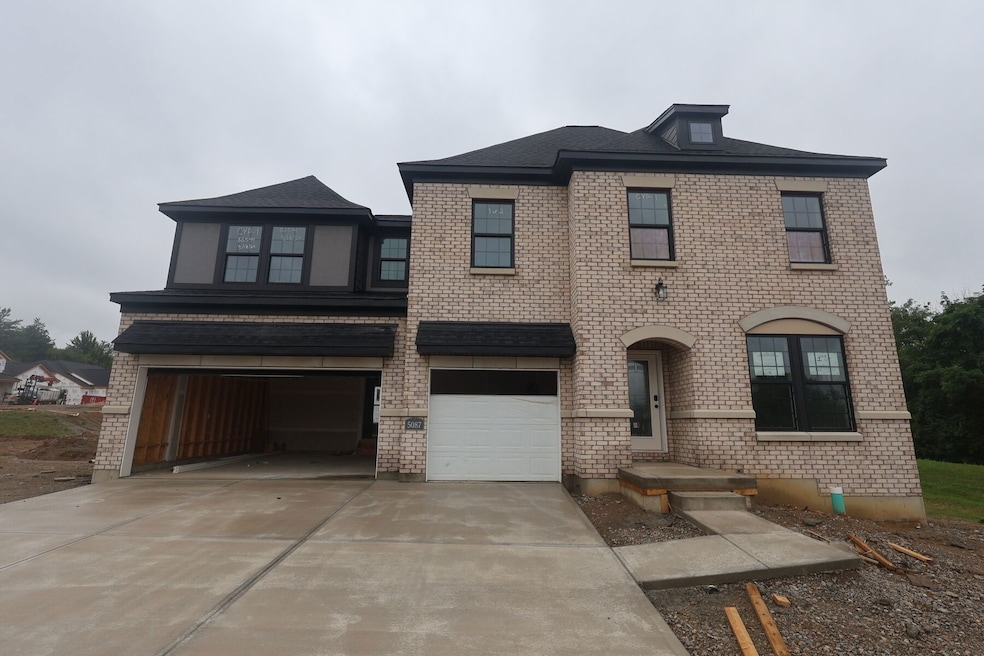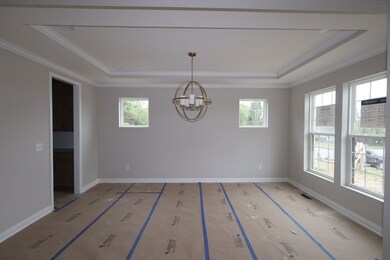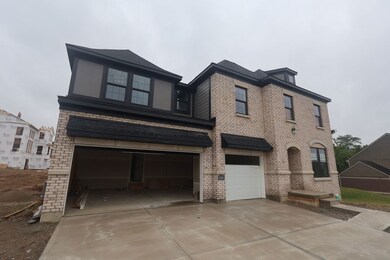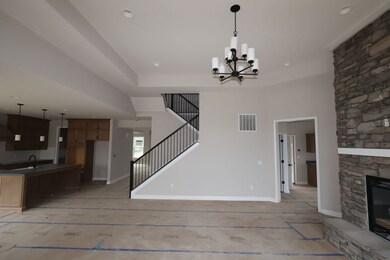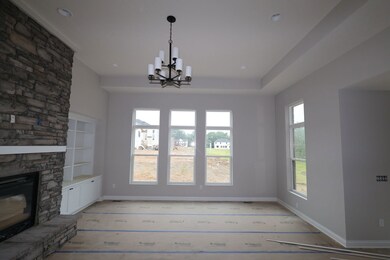
5087 Emerald View Dr Maineville, OH 45039
Hamilton Township NeighborhoodEstimated payment $5,743/month
Highlights
- Golf Course Community
- New Construction
- Community Center
- Kings Junior High School Rated A-
- Community Pool
- Community Playground
About This Home
Welcome to 5087 Emerald View Drive in Hamilton Township, Ohio—a stunning new construction home built by M/I Homes offering 3,801 square feet of thoughtfully designed living space.
Step inside and find the following highlights:
4 spacious bedrooms with the owner's bedroom located upstairs
3.5 bathrooms
Open-concept living space perfect for entertaining
New construction with contemporary finishes
Premium materials throughout
This impressive new construction home presents an exceptional opportunity to own a beautifully crafted residence in a desirable Hamilton Township location. The floorplan showcases an inviting open-concept design that creates a seamless flow between living spaces, making it ideal for both everyday living and entertaining guests. The well-appointed kitchen features quality appliances and ample counter space, opening to a comfortable family room that serves as the heart of the home.
With 4 bedrooms including an upstairs owner's bedroom retreat, this home provides plenty of space for family and guests. The 3.5 bathrooms are thoughtfully designed with attractive fixtures and finishes. The home's intelligent design maximizes functionality while maintaining an elegant aesthetic throughout all 3,801 square feet. Large windows allow natural light to flood the interior spaces, creating a bright and welcoming atmosphere.
Located at 5087 Emerald View Drive in Hamilton Township, this home offers ... MLS# 1841778
Home Details
Home Type
- Single Family
Parking
- 3 Car Garage
Home Design
- New Construction
- Quick Move-In Home
- Ainsley Ii Plan
Interior Spaces
- 3,801 Sq Ft Home
- 2-Story Property
Bedrooms and Bathrooms
- 4 Bedrooms
Listing and Financial Details
- Home Available for Move-In on 8/15/25
Community Details
Overview
- Grand Opening
- Built by M/I Homes
- Cypress Pointe Subdivision
Amenities
- Community Center
Recreation
- Golf Course Community
- Community Playground
- Community Pool
Sales Office
- 280 Dwire Road
- Maineville, OH 45039
- 513-268-7633
- Builder Spec Website
Office Hours
- Mon-Wed 11am-6pm; Closed Thu-Fri; Sat-Sun 11am-6pm
Map
Similar Homes in Maineville, OH
Home Values in the Area
Average Home Value in this Area
Property History
| Date | Event | Price | Change | Sq Ft Price |
|---|---|---|---|---|
| 07/17/2025 07/17/25 | Price Changed | $879,000 | -6.5% | $231 / Sq Ft |
| 05/22/2025 05/22/25 | For Sale | $940,393 | -- | $247 / Sq Ft |
- 367 Glen Abbey Ln
- 373 Glen Abbey Ln
- 427 Glen Abbey Ln
- 415 Glen Abbey Ln
- 379 Glen Abbey Ln
- 433 Glen Abbey Ln
- 280 Dwire Rd
- 280 Dwire Rd
- 280 Dwire Rd
- 280 Dwire Rd
- 280 Dwire Rd
- 280 Dwire Rd
- 280 Dwire Rd
- 280 Dwire Rd
- 280 Dwire Rd
- 280 Dwire Rd
- 280 Dwire Rd
- 280 Dwire Rd
- 280 Dwire Rd
- 10 AC Winding River Blvd
- 4885 Cross Key Dr
- 4537 Redhewn Ln
- 5960 Driftwood Ct
- 1409 Grandin Rd
- 199 E Mckinley St Unit 199
- 350 Sycamore Ln
- 5430 Walnut St
- 344 Indian Pointe Dr
- 397 Mary Ln Cir
- 721 Kingly Terrace
- 1004 Wild Flower Ln
- 866 Emerald Dr
- 6278 Maple Grove
- 914 Birch Grove
- 233 Bannock Dr
- 6676 Midnight Sun Dr
- 905 Garden View Cir
- 6607 Thistle Grove
- 5550 Club Park Dr
- 6626 Thistle Grove
