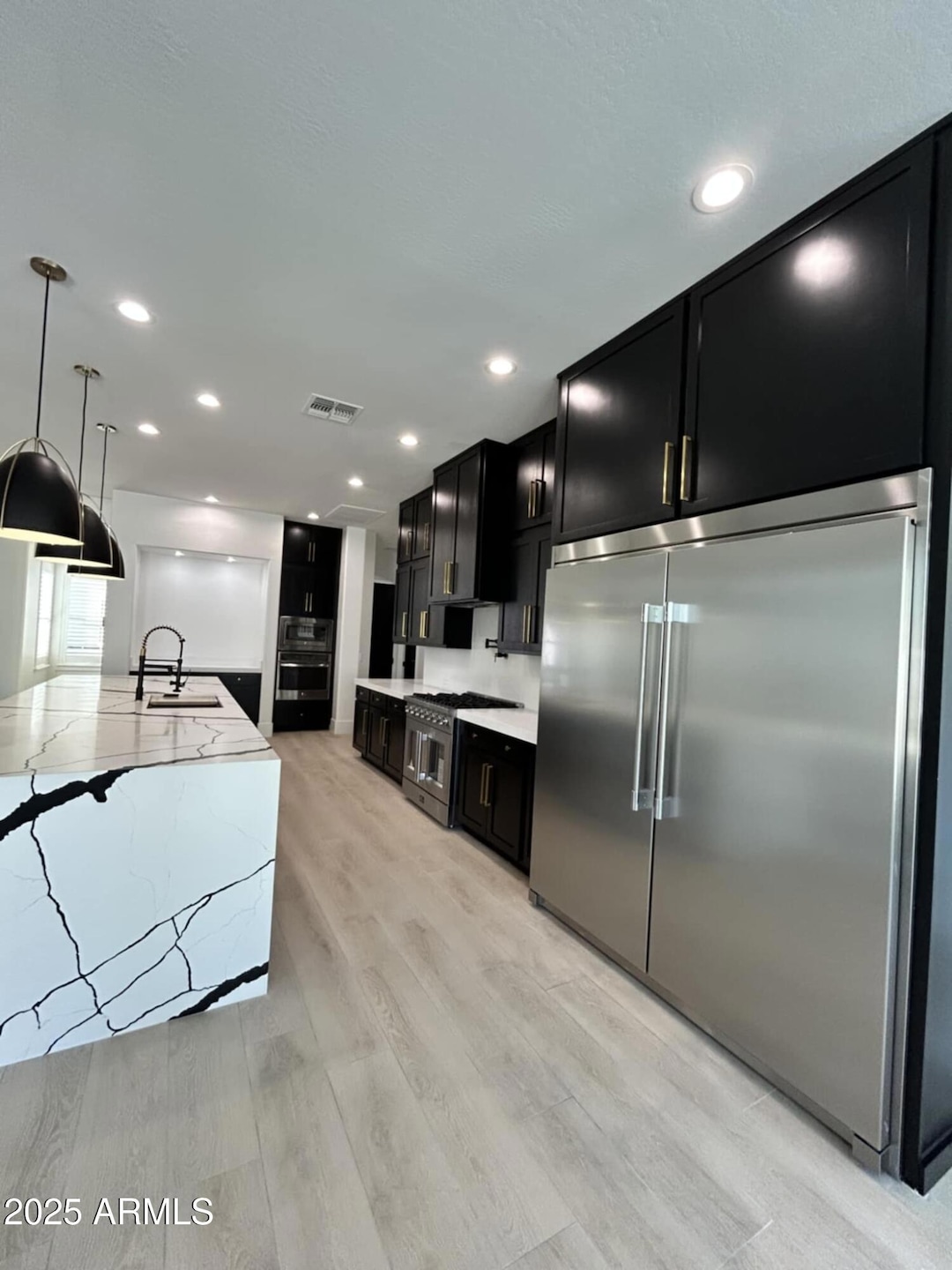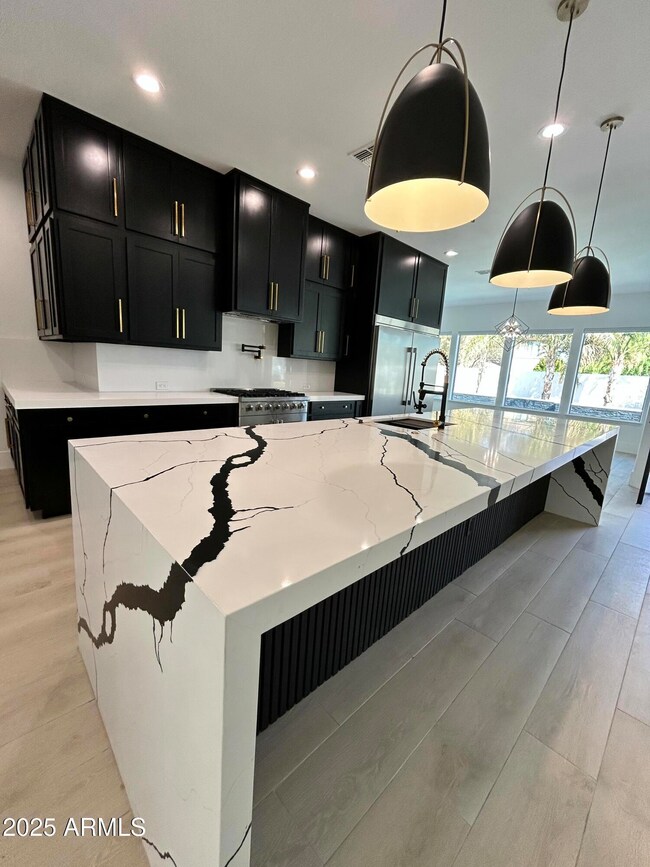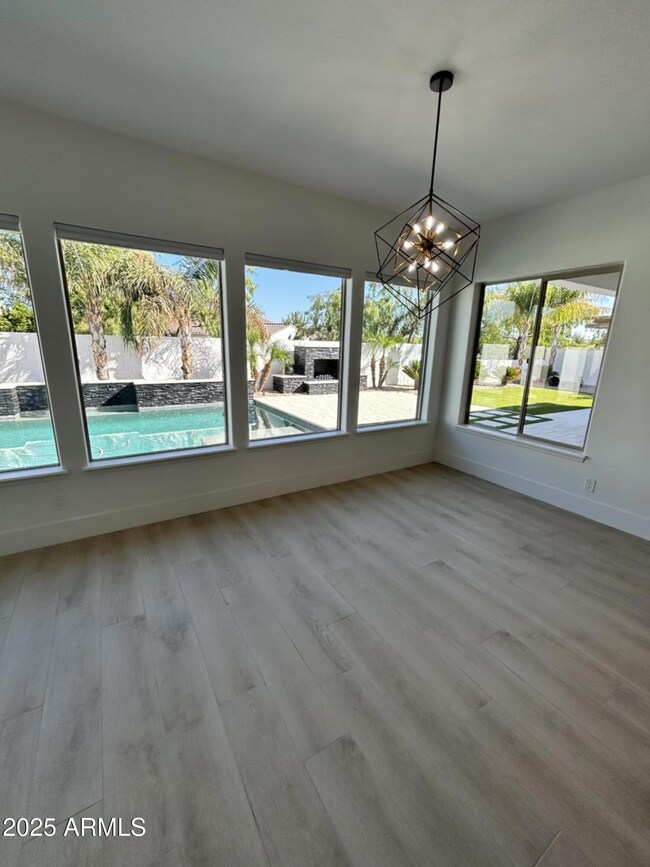
5088 S Ponderosa Dr Gilbert, AZ 85295
Bridges at Gilbert NeighborhoodHighlights
- Private Pool
- Community Lake
- Vaulted Ceiling
- Power Ranch Elementary School Rated A-
- Living Room with Fireplace
- Private Yard
About This Home
As of July 2025Beautiful single level home 5bd 3.5 bath full remodel with lake view and amazing pool. Just in Time for you to ''Jump In'' to your refreshing pool, don't forget your sunscreen. BBQ your favorite foods and as the colorful sun sets, enjoy the glow off the LAKE VIEW with your favorite beverage from your patio. Great Conversations will be held around your outdoor gas fireplace with family and friends. Welcome home! Open and brightness greets you. Your TV wall is accented with the glowing of the enchanted wall warm fireplace to enjoy on those nights when you just want to curl up and watch your favorite show or enjoy a book. Your doors that open to the front courtyard will welcome the fresh breezes on those nice days as you enjoy your gatherings with family and friends in the formal dining area. Tasteful Special touches throughout. Amazing kitchen with double pantry's, allows you to stay in the conversation as you prepare your favorite snacks or meals for family and guest, with open flowing kitchen and large island for displaying your masterpieces and seating for all. Oversized double refrigerator. Oversized Second pantry with additional refrigerator/freezer. New appliances. 36" Frono Gas Stove with French doors. Self closing cabinets. Tasteful quartz countertops and island. Coffee Bar/Favorite Drinks station with wine holder, in Kitchen. Guest suite with private bath. Master Bedroom exit to the back yard lets you step out to your covered patio to enjoy the views or allows you to escape to your pool for a relaxing evening to float under the stars and let the moonlight dance off the waters with the sound of the water features flowing into the pool. Master also has large walk in closet, separate toilet area, open double vanity, relaxing tub with wall fireplace that you can relax with the glow. Separate walk in shower. One set of Secondary bedrooms share a Jack and Jill bath. A half bath also accommodate others. Separate bedroom and bath for guest on split side of home. Oversized ceiling fans throughout. Tile throughout the home for easy maintenance. 7.25" Baseboards. Wide entry way with view to courtyard. Plantation shutters in Master/Master bath. Washer and Gas Dryer (also has electrical outlet) stay. Laundry room has additional counter with utility sink and cabinets. Easy maintenance yard with synthetic grass. Direct entry garage has Wayne's coating mud room, a place to hang your coats and leave your shoes. Newer style wall mount garage door opener. Tandem garage with epoxy flooring, allows additional parking inside. EV charger is already installed. Close to life's amenities. Community beauty includes picnic areas, walk areas by lakes, tot lots and sports courts.
Last Agent to Sell the Property
Race4Home Realty LLC License #BR523140000 Listed on: 06/14/2025
Home Details
Home Type
- Single Family
Est. Annual Taxes
- $4,343
Year Built
- Built in 2014
Lot Details
- 0.25 Acre Lot
- Wrought Iron Fence
- Block Wall Fence
- Artificial Turf
- Front and Back Yard Sprinklers
- Private Yard
HOA Fees
- $125 Monthly HOA Fees
Parking
- 3 Car Direct Access Garage
- 2 Open Parking Spaces
- Electric Vehicle Home Charger
- Tandem Garage
- Garage Door Opener
Home Design
- Wood Frame Construction
- Cellulose Insulation
- Tile Roof
- Low Volatile Organic Compounds (VOC) Products or Finishes
- Stone Exterior Construction
- Stucco
Interior Spaces
- 3,501 Sq Ft Home
- 1-Story Property
- Vaulted Ceiling
- Ceiling Fan
- Gas Fireplace
- Double Pane Windows
- Vinyl Clad Windows
- Living Room with Fireplace
- 2 Fireplaces
Kitchen
- Kitchen Updated in 2025
- Eat-In Kitchen
- Breakfast Bar
- Built-In Electric Oven
- Built-In Microwave
- Kitchen Island
Flooring
- Floors Updated in 2025
- Tile Flooring
Bedrooms and Bathrooms
- 5 Bedrooms
- Bathroom Updated in 2025
- Primary Bathroom is a Full Bathroom
- 3.5 Bathrooms
- Dual Vanity Sinks in Primary Bathroom
- Bathtub With Separate Shower Stall
Pool
- Pool Updated in 2025
- Private Pool
Outdoor Features
- Covered patio or porch
- Outdoor Fireplace
Schools
- Bridges Elementary School
- Sossaman Middle School
- Higley High School
Utilities
- Central Air
- Heating System Uses Natural Gas
- High Speed Internet
Listing and Financial Details
- Tax Lot 74
- Assessor Parcel Number 304-73-277
Community Details
Overview
- Association fees include ground maintenance
- Ccmc Association, Phone Number (833) 301-4538
- Built by TW Lewis
- Bridges East Parcel 2 6 Subdivision
- Community Lake
Recreation
- Community Playground
Ownership History
Purchase Details
Home Financials for this Owner
Home Financials are based on the most recent Mortgage that was taken out on this home.Purchase Details
Home Financials for this Owner
Home Financials are based on the most recent Mortgage that was taken out on this home.Purchase Details
Home Financials for this Owner
Home Financials are based on the most recent Mortgage that was taken out on this home.Purchase Details
Purchase Details
Home Financials for this Owner
Home Financials are based on the most recent Mortgage that was taken out on this home.Purchase Details
Home Financials for this Owner
Home Financials are based on the most recent Mortgage that was taken out on this home.Purchase Details
Similar Homes in the area
Home Values in the Area
Average Home Value in this Area
Purchase History
| Date | Type | Sale Price | Title Company |
|---|---|---|---|
| Warranty Deed | $1,250,000 | First American Title Insurance | |
| Warranty Deed | $1,000,000 | Az Title Agency | |
| Warranty Deed | $1,180,000 | First Arizona Title | |
| Interfamily Deed Transfer | -- | None Available | |
| Warranty Deed | $532,500 | Security Title Agency Inc | |
| Interfamily Deed Transfer | -- | Pioneer Title Agency Inc | |
| Special Warranty Deed | $547,892 | Pioneer Title Agency Inc | |
| Special Warranty Deed | -- | Pioneer Title Agency Inc | |
| Special Warranty Deed | $118,000 | Pioneer Title Agency |
Mortgage History
| Date | Status | Loan Amount | Loan Type |
|---|---|---|---|
| Open | $1,000,000 | New Conventional | |
| Previous Owner | $850,000 | Construction | |
| Previous Owner | $586,981 | VA | |
| Previous Owner | $580,000 | VA | |
| Previous Owner | $238,233 | New Conventional | |
| Previous Owner | $417,000 | New Conventional | |
| Previous Owner | $438,313 | New Conventional |
Property History
| Date | Event | Price | Change | Sq Ft Price |
|---|---|---|---|---|
| 07/11/2025 07/11/25 | Sold | $1,250,000 | -6.0% | $357 / Sq Ft |
| 06/20/2025 06/20/25 | Price Changed | $1,330,000 | -1.3% | $380 / Sq Ft |
| 06/16/2025 06/16/25 | Price Changed | $1,348,000 | -0.1% | $385 / Sq Ft |
| 06/14/2025 06/14/25 | For Sale | $1,350,000 | 0.0% | $386 / Sq Ft |
| 06/14/2025 06/14/25 | Price Changed | $1,350,000 | +35.0% | $386 / Sq Ft |
| 04/24/2025 04/24/25 | Sold | $1,000,000 | -11.1% | $286 / Sq Ft |
| 04/15/2025 04/15/25 | Pending | -- | -- | -- |
| 04/03/2025 04/03/25 | Price Changed | $1,125,000 | -2.2% | $321 / Sq Ft |
| 03/26/2025 03/26/25 | Price Changed | $1,150,000 | -2.1% | $328 / Sq Ft |
| 02/19/2025 02/19/25 | Price Changed | $1,175,000 | -2.1% | $336 / Sq Ft |
| 01/03/2025 01/03/25 | Price Changed | $1,200,000 | -4.0% | $343 / Sq Ft |
| 10/14/2024 10/14/24 | Price Changed | $1,250,000 | -2.0% | $357 / Sq Ft |
| 10/04/2024 10/04/24 | For Sale | $1,275,000 | 0.0% | $364 / Sq Ft |
| 10/03/2024 10/03/24 | Price Changed | $1,275,000 | +8.1% | $364 / Sq Ft |
| 08/07/2023 08/07/23 | Sold | $1,180,000 | -1.3% | $337 / Sq Ft |
| 07/12/2023 07/12/23 | For Sale | $1,195,000 | +124.4% | $341 / Sq Ft |
| 10/31/2016 10/31/16 | Sold | $532,500 | 0.0% | $152 / Sq Ft |
| 10/25/2016 10/25/16 | Price Changed | $532,500 | -4.1% | $152 / Sq Ft |
| 10/10/2016 10/10/16 | Pending | -- | -- | -- |
| 10/06/2016 10/06/16 | Price Changed | $555,000 | +2.4% | $159 / Sq Ft |
| 09/20/2016 09/20/16 | Price Changed | $542,000 | +0.4% | $155 / Sq Ft |
| 09/03/2016 09/03/16 | Price Changed | $539,900 | -1.6% | $154 / Sq Ft |
| 08/05/2016 08/05/16 | Price Changed | $548,800 | -1.1% | $157 / Sq Ft |
| 07/23/2016 07/23/16 | Price Changed | $554,900 | -0.9% | $158 / Sq Ft |
| 07/05/2016 07/05/16 | Price Changed | $559,900 | -1.8% | $160 / Sq Ft |
| 05/24/2016 05/24/16 | For Sale | $569,900 | -- | $163 / Sq Ft |
Tax History Compared to Growth
Tax History
| Year | Tax Paid | Tax Assessment Tax Assessment Total Assessment is a certain percentage of the fair market value that is determined by local assessors to be the total taxable value of land and additions on the property. | Land | Improvement |
|---|---|---|---|---|
| 2025 | $4,343 | $52,486 | -- | -- |
| 2024 | $4,354 | $49,987 | -- | -- |
| 2023 | $4,354 | $79,260 | $15,850 | $63,410 |
| 2022 | $4,158 | $63,880 | $12,770 | $51,110 |
| 2021 | $4,221 | $60,630 | $12,120 | $48,510 |
| 2020 | $4,291 | $58,410 | $11,680 | $46,730 |
| 2019 | $4,146 | $55,510 | $11,100 | $44,410 |
| 2018 | $3,996 | $51,330 | $10,260 | $41,070 |
| 2017 | $3,843 | $47,350 | $9,470 | $37,880 |
| 2016 | $4,509 | $46,030 | $9,200 | $36,830 |
| 2015 | $3,998 | $41,310 | $8,260 | $33,050 |
Agents Affiliated with this Home
-
Debbie Dolezal

Seller's Agent in 2025
Debbie Dolezal
Race4Home Realty LLC
(480) 703-6335
1 in this area
62 Total Sales
-
Nicki Highmark

Seller's Agent in 2025
Nicki Highmark
Realty Executives
(816) 808-9996
2 in this area
82 Total Sales
-
Nicolle Karantinos

Seller Co-Listing Agent in 2025
Nicolle Karantinos
Realty Executives
(480) 204-3258
2 in this area
84 Total Sales
-
Jason Bond

Buyer's Agent in 2025
Jason Bond
Realty One Group
(480) 685-2760
2 in this area
141 Total Sales
-
Nathaniel Trout
N
Buyer Co-Listing Agent in 2025
Nathaniel Trout
Realty One Group
(480) 685-2760
1 in this area
67 Total Sales
-
Devin Guerrero

Seller's Agent in 2023
Devin Guerrero
Realty One Group
(480) 861-6452
8 in this area
105 Total Sales
Map
Source: Arizona Regional Multiple Listing Service (ARMLS)
MLS Number: 6871074
APN: 304-73-277
- 5085 S Ponderosa Dr
- 5123 S Mariposa Dr
- 5051 S Moccasin Trail
- 3578 E Walnut Rd
- 3469 E Indigo St
- 3507 E Alfalfa Dr
- 3796 E Rakestraw Ln
- 3532 E Alfalfa Dr
- 3933 E Alfalfa Dr
- 3907 E Carob Dr
- 3628 E Ficus Way
- 5012 S Girard St
- 3691 E Ficus Way
- 5420 S Mariposa Dr
- 3432 E Strawberry Dr
- 3422 E Strawberry Dr
- 3886 E Ficus Way
- 3728 E Narrowleaf Dr
- 3720 E Narrowleaf Dr
- 3938 E Ficus Way






