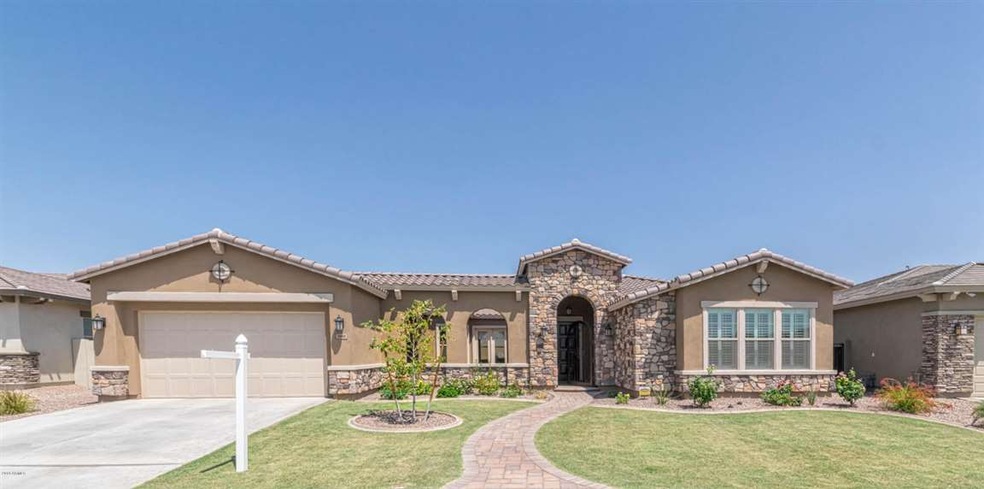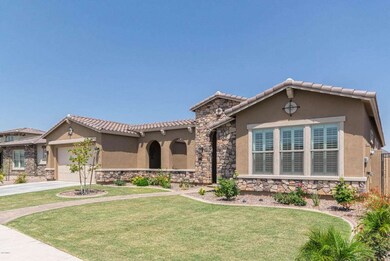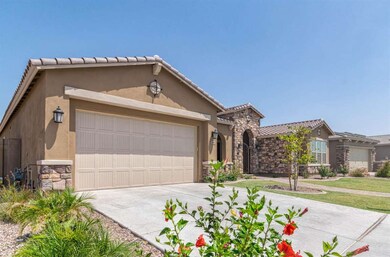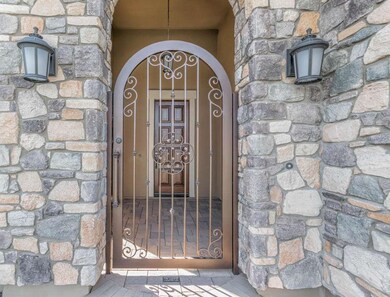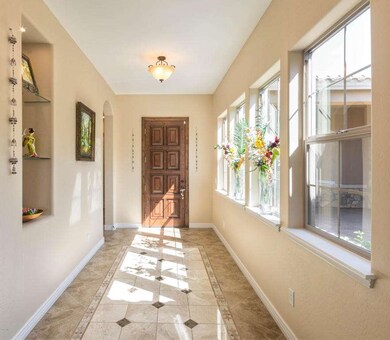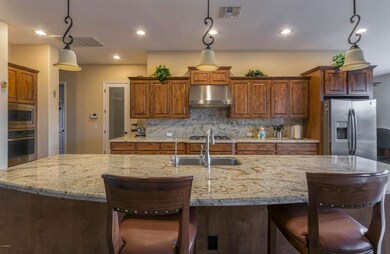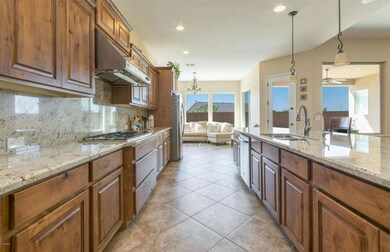
5088 S Ponderosa Dr Gilbert, AZ 85295
Bridges at Gilbert NeighborhoodHighlights
- Wood Flooring
- Granite Countertops
- Covered patio or porch
- Power Ranch Elementary School Rated A-
- Private Yard
- Eat-In Kitchen
About This Home
As of July 2025WAY BELOW COMPS!!! BACKYARD LANDSCAPE CREDIT AVAILABLE. This Immaculate 4 bedroom, 3.5 bathroom, 3 car tandem garage 3,501 square foot, TW. Lewis home that is perfectly located in the highly sought after Bridges Subdivision. Home showcases a chef's kitchen complete with GE Monogram stainless appliances, gas cooktop, wall oven, walk-in pantry, granite countertops, huge center island, and custom cabinets. Home has tile & wood flooring in all of the right places, white plantation shutters, soft water loop, reverse osmosis filtration system, security system with cameras, Full Surround Sound System in the living room and a functional open floor plan. Master bedroom has a large walk-in closet, spacious bathroom with double sinks, granite, standalone tub & shower, and decorative tiles throughout
Last Agent to Sell the Property
Altus Realty LLC License #BR547223000 Listed on: 05/24/2016
Home Details
Home Type
- Single Family
Est. Annual Taxes
- $3,998
Year Built
- Built in 2014
Lot Details
- 0.25 Acre Lot
- Block Wall Fence
- Front Yard Sprinklers
- Sprinklers on Timer
- Private Yard
- Grass Covered Lot
HOA Fees
- $69 Monthly HOA Fees
Parking
- 3 Car Garage
Home Design
- Wood Frame Construction
- Tile Roof
- Stucco
Interior Spaces
- 3,501 Sq Ft Home
- 1-Story Property
- Ceiling height of 9 feet or more
- Ceiling Fan
- Double Pane Windows
- ENERGY STAR Qualified Windows with Low Emissivity
- Vinyl Clad Windows
Kitchen
- Eat-In Kitchen
- Breakfast Bar
- Gas Cooktop
- Built-In Microwave
- Kitchen Island
- Granite Countertops
Flooring
- Wood
- Carpet
- Tile
Bedrooms and Bathrooms
- 4 Bedrooms
- Primary Bathroom is a Full Bathroom
- 3.5 Bathrooms
- Dual Vanity Sinks in Primary Bathroom
- Bathtub With Separate Shower Stall
Home Security
- Security System Leased
- Smart Home
Schools
- Power Ranch Elementary School
- Sossaman Middle School
- Higley High School
Utilities
- Refrigerated Cooling System
- Zoned Heating
- Heating System Uses Natural Gas
- Water Filtration System
- Water Softener
- High Speed Internet
Additional Features
- No Interior Steps
- Mechanical Fresh Air
- Covered patio or porch
Listing and Financial Details
- Tax Lot 74
- Assessor Parcel Number 304-73-277
Community Details
Overview
- Association fees include ground maintenance, street maintenance
- Bridges At Gilbet Association, Phone Number (602) 957-9191
- Built by TW. Lewis
- Bridges East Parcel 2 6 Subdivision, The Saguaro Floorplan
Recreation
- Community Playground
- Bike Trail
Ownership History
Purchase Details
Home Financials for this Owner
Home Financials are based on the most recent Mortgage that was taken out on this home.Purchase Details
Home Financials for this Owner
Home Financials are based on the most recent Mortgage that was taken out on this home.Purchase Details
Home Financials for this Owner
Home Financials are based on the most recent Mortgage that was taken out on this home.Purchase Details
Purchase Details
Home Financials for this Owner
Home Financials are based on the most recent Mortgage that was taken out on this home.Purchase Details
Home Financials for this Owner
Home Financials are based on the most recent Mortgage that was taken out on this home.Purchase Details
Similar Homes in Gilbert, AZ
Home Values in the Area
Average Home Value in this Area
Purchase History
| Date | Type | Sale Price | Title Company |
|---|---|---|---|
| Warranty Deed | $1,250,000 | First American Title Insurance | |
| Warranty Deed | $1,000,000 | Az Title Agency | |
| Warranty Deed | $1,180,000 | First Arizona Title | |
| Interfamily Deed Transfer | -- | None Available | |
| Warranty Deed | $532,500 | Security Title Agency Inc | |
| Interfamily Deed Transfer | -- | Pioneer Title Agency Inc | |
| Special Warranty Deed | $547,892 | Pioneer Title Agency Inc | |
| Special Warranty Deed | -- | Pioneer Title Agency Inc | |
| Special Warranty Deed | $118,000 | Pioneer Title Agency |
Mortgage History
| Date | Status | Loan Amount | Loan Type |
|---|---|---|---|
| Open | $1,000,000 | New Conventional | |
| Previous Owner | $850,000 | Construction | |
| Previous Owner | $586,981 | VA | |
| Previous Owner | $580,000 | VA | |
| Previous Owner | $238,233 | New Conventional | |
| Previous Owner | $417,000 | New Conventional | |
| Previous Owner | $438,313 | New Conventional |
Property History
| Date | Event | Price | Change | Sq Ft Price |
|---|---|---|---|---|
| 07/11/2025 07/11/25 | Sold | $1,250,000 | -6.0% | $357 / Sq Ft |
| 06/20/2025 06/20/25 | Price Changed | $1,330,000 | -1.3% | $380 / Sq Ft |
| 06/16/2025 06/16/25 | Price Changed | $1,348,000 | -0.1% | $385 / Sq Ft |
| 06/14/2025 06/14/25 | For Sale | $1,350,000 | 0.0% | $386 / Sq Ft |
| 06/14/2025 06/14/25 | Price Changed | $1,350,000 | +35.0% | $386 / Sq Ft |
| 04/24/2025 04/24/25 | Sold | $1,000,000 | -11.1% | $286 / Sq Ft |
| 04/15/2025 04/15/25 | Pending | -- | -- | -- |
| 04/03/2025 04/03/25 | Price Changed | $1,125,000 | -2.2% | $321 / Sq Ft |
| 03/26/2025 03/26/25 | Price Changed | $1,150,000 | -2.1% | $328 / Sq Ft |
| 02/19/2025 02/19/25 | Price Changed | $1,175,000 | -2.1% | $336 / Sq Ft |
| 01/03/2025 01/03/25 | Price Changed | $1,200,000 | -4.0% | $343 / Sq Ft |
| 10/14/2024 10/14/24 | Price Changed | $1,250,000 | -2.0% | $357 / Sq Ft |
| 10/04/2024 10/04/24 | For Sale | $1,275,000 | 0.0% | $364 / Sq Ft |
| 10/03/2024 10/03/24 | Price Changed | $1,275,000 | +8.1% | $364 / Sq Ft |
| 08/07/2023 08/07/23 | Sold | $1,180,000 | -1.3% | $337 / Sq Ft |
| 07/12/2023 07/12/23 | For Sale | $1,195,000 | +124.4% | $341 / Sq Ft |
| 10/31/2016 10/31/16 | Sold | $532,500 | 0.0% | $152 / Sq Ft |
| 10/25/2016 10/25/16 | Price Changed | $532,500 | -4.1% | $152 / Sq Ft |
| 10/10/2016 10/10/16 | Pending | -- | -- | -- |
| 10/06/2016 10/06/16 | Price Changed | $555,000 | +2.4% | $159 / Sq Ft |
| 09/20/2016 09/20/16 | Price Changed | $542,000 | +0.4% | $155 / Sq Ft |
| 09/03/2016 09/03/16 | Price Changed | $539,900 | -1.6% | $154 / Sq Ft |
| 08/05/2016 08/05/16 | Price Changed | $548,800 | -1.1% | $157 / Sq Ft |
| 07/23/2016 07/23/16 | Price Changed | $554,900 | -0.9% | $158 / Sq Ft |
| 07/05/2016 07/05/16 | Price Changed | $559,900 | -1.8% | $160 / Sq Ft |
| 05/24/2016 05/24/16 | For Sale | $569,900 | -- | $163 / Sq Ft |
Tax History Compared to Growth
Tax History
| Year | Tax Paid | Tax Assessment Tax Assessment Total Assessment is a certain percentage of the fair market value that is determined by local assessors to be the total taxable value of land and additions on the property. | Land | Improvement |
|---|---|---|---|---|
| 2025 | $4,343 | $52,486 | -- | -- |
| 2024 | $4,354 | $49,987 | -- | -- |
| 2023 | $4,354 | $79,260 | $15,850 | $63,410 |
| 2022 | $4,158 | $63,880 | $12,770 | $51,110 |
| 2021 | $4,221 | $60,630 | $12,120 | $48,510 |
| 2020 | $4,291 | $58,410 | $11,680 | $46,730 |
| 2019 | $4,146 | $55,510 | $11,100 | $44,410 |
| 2018 | $3,996 | $51,330 | $10,260 | $41,070 |
| 2017 | $3,843 | $47,350 | $9,470 | $37,880 |
| 2016 | $4,509 | $46,030 | $9,200 | $36,830 |
| 2015 | $3,998 | $41,310 | $8,260 | $33,050 |
Agents Affiliated with this Home
-
Debbie Dolezal

Seller's Agent in 2025
Debbie Dolezal
Race4Home Realty LLC
(480) 703-6335
1 in this area
62 Total Sales
-
Nicki Highmark

Seller's Agent in 2025
Nicki Highmark
Realty Executives
(816) 808-9996
2 in this area
82 Total Sales
-
Nicolle Karantinos

Seller Co-Listing Agent in 2025
Nicolle Karantinos
Realty Executives
(480) 204-3258
2 in this area
84 Total Sales
-
Jason Bond

Buyer's Agent in 2025
Jason Bond
Realty One Group
(480) 685-2760
2 in this area
142 Total Sales
-
Nathaniel Trout
N
Buyer Co-Listing Agent in 2025
Nathaniel Trout
Realty One Group
(480) 685-2760
1 in this area
68 Total Sales
-
Devin Guerrero

Seller's Agent in 2023
Devin Guerrero
Realty One Group
(480) 861-6452
8 in this area
105 Total Sales
Map
Source: Arizona Regional Multiple Listing Service (ARMLS)
MLS Number: 5447722
APN: 304-73-277
- 5085 S Ponderosa Dr
- 5123 S Mariposa Dr
- 5051 S Moccasin Trail
- 3578 E Walnut Rd
- 3469 E Indigo St
- 3507 E Alfalfa Dr
- 3796 E Rakestraw Ln
- 3532 E Alfalfa Dr
- 3933 E Alfalfa Dr
- 3907 E Carob Dr
- 3628 E Ficus Way
- 5012 S Girard St
- 3691 E Ficus Way
- 5420 S Mariposa Dr
- 3432 E Strawberry Dr
- 3422 E Strawberry Dr
- 3886 E Ficus Way
- 3728 E Narrowleaf Dr
- 3720 E Narrowleaf Dr
- 3938 E Ficus Way
