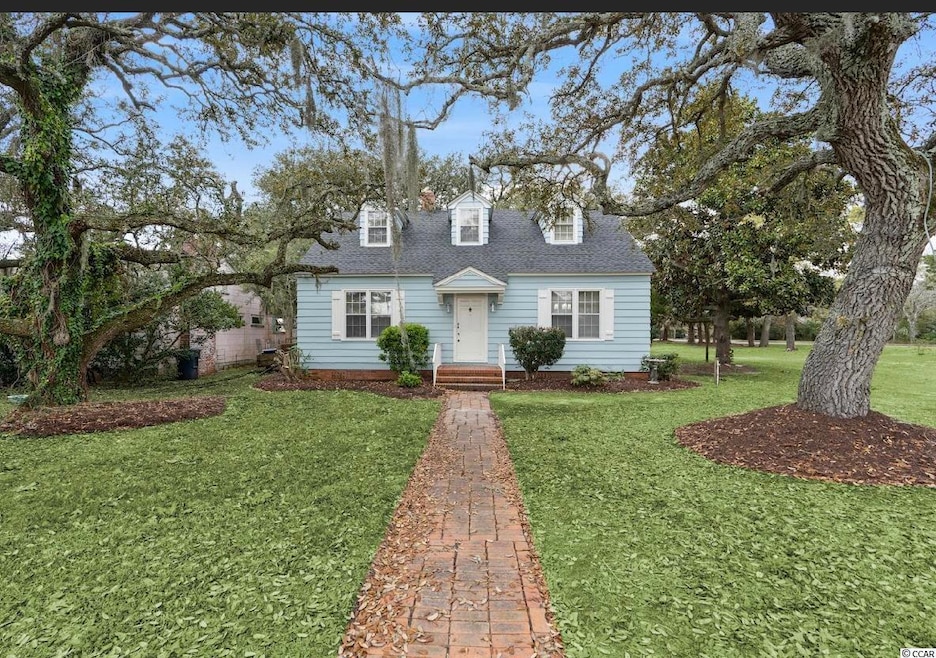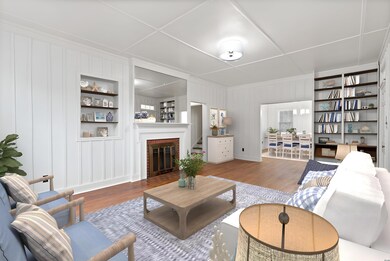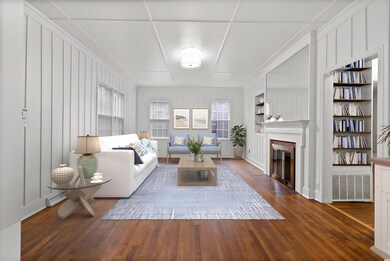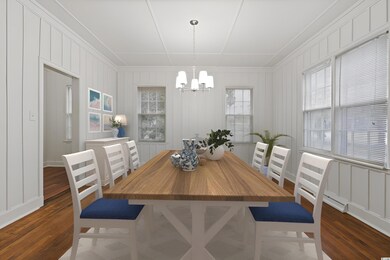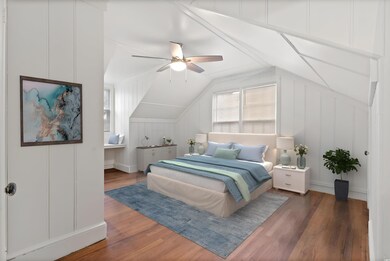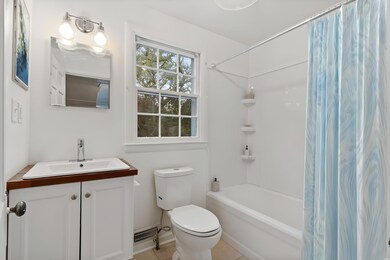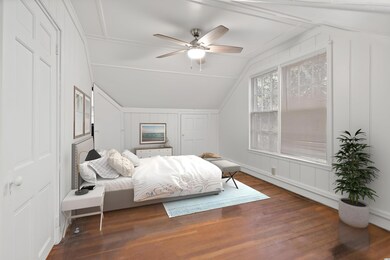
509 5th Ave N Myrtle Beach, SC 29577
Downtown Myrtle Beach NeighborhoodHighlights
- Living Room with Fireplace
- Screened Porch
- Stainless Steel Appliances
- Low Country Architecture
- Formal Dining Room
- Wood patio
About This Home
As of March 2024This enchanting seaside property benefits from an unparalleled location and a timeless appeal that make it the ultimate home. Situated in the heart of Downtown Myrtle Beach, the setting epitomizes a laid-back coastal lifestyle with direct walking access to the pristine sandy beach. This three bedroom home has been beautifully renovated and restored to meet the needs of the modern day living while retaining a wealth of vintage features including gorgeous hardwood flooring and stylish board and batten paneling. Offering a delightful interior, contemporary amenities and traditional inspiration harmonize in every detail. Adorned in a neutral color palette, the main level is introduced by a spacious living room with a stately fireplace as its centerpiece, Polished wood floors continue in the elegant dining room ideal for gatherings. At the heart of the home, the modernized kitchen comes complete with brand new stainless appliances and updated fixtures. Four seasons entertaining is a pleasure in the screened sun porch. Airy bedrooms and a loft afford comfort and flexibility. New interior and exterior paint, built-in shelving. plus two renovated full baths and one half bath provide the finishing touches. The classic architecture of this 2,194 sq. ft. home is set amid a natural environment of manicured landscaping and shade trees. Enjoy outdoor play on the prime parcel with a charming storage shed. Sea Breezes and shimmering pastel blues of the Atlantic Ocean make this ideally located home a tranquil turnkey haven. Excellent shopping notable attractions and a variety of eateries are just a leisurely stroll away. With an enviable year-round climate, this Myrtle Beach offering west of Highway 17 Business is a fantastic opportunity to own a superb property in a wonderful beachside setting
Last Agent to Sell the Property
Homes & Land Realty Group License #26213 Listed on: 04/27/2022
Home Details
Home Type
- Single Family
Est. Annual Taxes
- $5,489
Year Built
- Built in 1940
Lot Details
- 9,148 Sq Ft Lot
- Irregular Lot
- Property is zoned RMH
Parking
- Driveway
Home Design
- Low Country Architecture
- Bi-Level Home
- Siding
Interior Spaces
- 2,194 Sq Ft Home
- Ceiling Fan
- Living Room with Fireplace
- Formal Dining Room
- Screened Porch
- Laminate Flooring
- Crawl Space
Kitchen
- Range
- Dishwasher
- Stainless Steel Appliances
Bedrooms and Bathrooms
- 3 Bedrooms
- Bathtub and Shower Combination in Primary Bathroom
Schools
- Myrtle Beach Elementary School
- Myrtle Beach Intermediate
- Myrtle Beach High School
Utilities
- Central Heating and Cooling System
- Water Heater
Additional Features
- No Carpet
- Wood patio
- East of US 17
Listing and Financial Details
- Home warranty included in the sale of the property
Ownership History
Purchase Details
Home Financials for this Owner
Home Financials are based on the most recent Mortgage that was taken out on this home.Purchase Details
Home Financials for this Owner
Home Financials are based on the most recent Mortgage that was taken out on this home.Purchase Details
Home Financials for this Owner
Home Financials are based on the most recent Mortgage that was taken out on this home.Similar Homes in Myrtle Beach, SC
Home Values in the Area
Average Home Value in this Area
Purchase History
| Date | Type | Sale Price | Title Company |
|---|---|---|---|
| Warranty Deed | $444,000 | -- | |
| Warranty Deed | $395,901 | -- | |
| Warranty Deed | $84,300 | -- |
Mortgage History
| Date | Status | Loan Amount | Loan Type |
|---|---|---|---|
| Open | $150,000 | New Conventional | |
| Previous Owner | $342,548 | New Conventional | |
| Previous Owner | $336,516 | New Conventional | |
| Previous Owner | $96,500 | Unknown | |
| Previous Owner | $72,500 | New Conventional |
Property History
| Date | Event | Price | Change | Sq Ft Price |
|---|---|---|---|---|
| 01/11/2025 01/11/25 | Off Market | $2,600 | -- | -- |
| 01/03/2025 01/03/25 | For Rent | $2,600 | 0.0% | -- |
| 03/11/2024 03/11/24 | Sold | $444,000 | -5.5% | $202 / Sq Ft |
| 01/08/2024 01/08/24 | For Sale | $469,900 | +17.5% | $214 / Sq Ft |
| 06/07/2022 06/07/22 | Sold | $399,900 | 0.0% | $182 / Sq Ft |
| 04/27/2022 04/27/22 | For Sale | $399,900 | +33.3% | $182 / Sq Ft |
| 01/19/2022 01/19/22 | Sold | $300,000 | 0.0% | $137 / Sq Ft |
| 12/09/2021 12/09/21 | For Sale | $300,000 | -- | $137 / Sq Ft |
Tax History Compared to Growth
Tax History
| Year | Tax Paid | Tax Assessment Tax Assessment Total Assessment is a certain percentage of the fair market value that is determined by local assessors to be the total taxable value of land and additions on the property. | Land | Improvement |
|---|---|---|---|---|
| 2024 | $5,489 | $8,075 | $2,462 | $5,613 |
| 2023 | $5,489 | $8,075 | $2,462 | $5,613 |
| 2021 | $2,264 | $9,104 | $2,462 | $6,642 |
| 2020 | $2,082 | $9,104 | $2,462 | $6,642 |
| 2019 | $2,082 | $9,104 | $2,462 | $6,642 |
| 2018 | $0 | $7,022 | $2,462 | $4,560 |
| 2017 | $1,846 | $7,022 | $2,462 | $4,560 |
| 2016 | -- | $7,022 | $2,462 | $4,560 |
| 2015 | $1,825 | $7,023 | $2,463 | $4,560 |
| 2014 | $183 | $7,023 | $2,463 | $4,560 |
Agents Affiliated with this Home
-
David DeCamp

Seller's Agent in 2024
David DeCamp
Watermark Real Estate Group
(843) 834-6656
3 in this area
22 Total Sales
-
Peter Sollecito

Buyer's Agent in 2024
Peter Sollecito
CB Sea Coast Advantage MI
(843) 457-5592
40 in this area
1,243 Total Sales
-
Stancil Shelley

Seller's Agent in 2022
Stancil Shelley
Homes & Land Realty Group
(843) 450-1811
34 in this area
59 Total Sales
-
Christian Todd Sichitano
C
Seller's Agent in 2022
Christian Todd Sichitano
INNOVATE Real Estate
3 in this area
30 Total Sales
Map
Source: Coastal Carolinas Association of REALTORS®
MLS Number: 2209060
APN: 44304030016
- 613 5th Ave N
- 2306 Seaseeker Ln
- 506 Maple St Unit 508 Maple St.
- 405 6th Ave N
- 0 U S 17 Business
- 217 N Myrtle St Unit 1
- 307 Flagg St Unit 108
- 0 Flagg St
- 901 4th Ave N
- 401 Alder St
- 308 2nd Ave N
- 614 Collins St
- 504 N Ocean Blvd Unit 1804 A/B
- 504 N Ocean Blvd Unit 1711
- 504 N Ocean Blvd Unit 309
- 504 N Ocean Blvd Unit 1611
- 504 N Ocean Blvd Unit 1810
- 504 N Ocean Blvd Unit 1610
- 504 N Ocean Blvd Unit 802
- 504 N Ocean Blvd Unit 411
