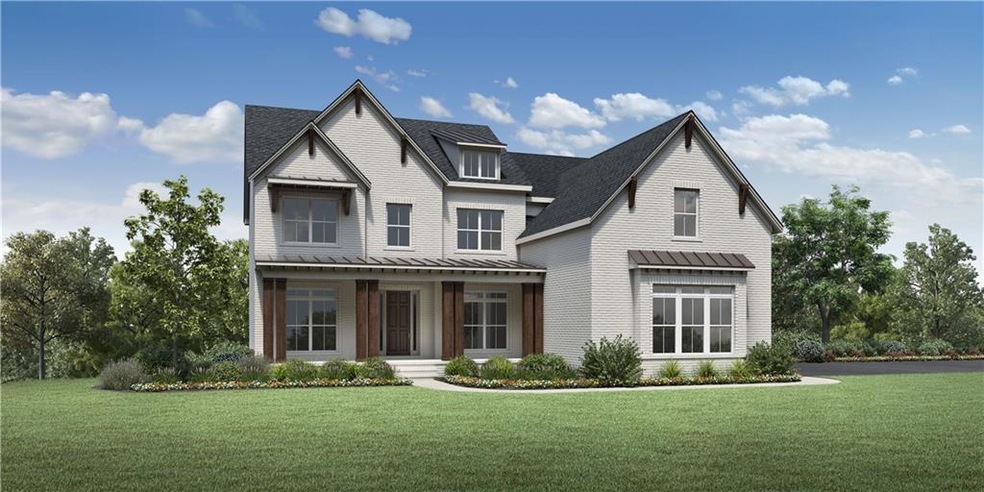Discover your dream home at Milton Overlook by Toll Brothers, ready for you to move in this August! Nestled in a prime location, this new construction features the exceptional Roswell Transitional Floor Plan, designed for modern living and elegant comfort. The side daylight basement, filled with windows and adorned with double doors, floods the space with natural light. With a three-car garage and three sides brick, this home exudes curb appeal and durability.
Step inside through the grand double 8' front doors to be greeted by a dramatic two-story great room, complete with a sleek linear fireplace and built-in bookcases. The first floor's 10' ceilings create an airy, open atmosphere, while the multi-stacked sliding doors in the casual dining area seamlessly blend indoor and outdoor living. Entertain guests or relax in the enhanced covered outdoor living space, perfect for any occasion.
The first floor also includes a guest suite with a full shower conversion, a versatile flex space ideal for an office or library, and a chef's kitchen that will delight culinary enthusiasts. Featuring KITCHENAID appliances, double ovens, a pot filler, quartz countertops, an oversized island with a breakfast bar, and ample cabinetry, this kitchen is as functional as it is beautiful. Adjacent to the kitchen, you'll find a spacious everyday entry with a drop zone and a massive pantry.
Upstairs, the primary bedroom offers a serene sitting area and an indulgent Alternate Luxury Bath, complete with a freestanding tub, separate vanities, and a frameless shower. The laundry room, conveniently accessible from both the hallway and the primary bedroom, is oversized for maximum convenience. Each of the four secondary bedrooms is generously sized and en suite, ensuring comfort and privacy for everyone.
Situated on approximately 0.62 acres, this amazing home site includes irrigation and plenty of space for outdoor activities. With its exceptional design and numerous luxurious features, this home is an absolute must-have! Don't miss your chance to make it yours – schedule a viewing today and start envisioning your new life at Milton Overlook.

