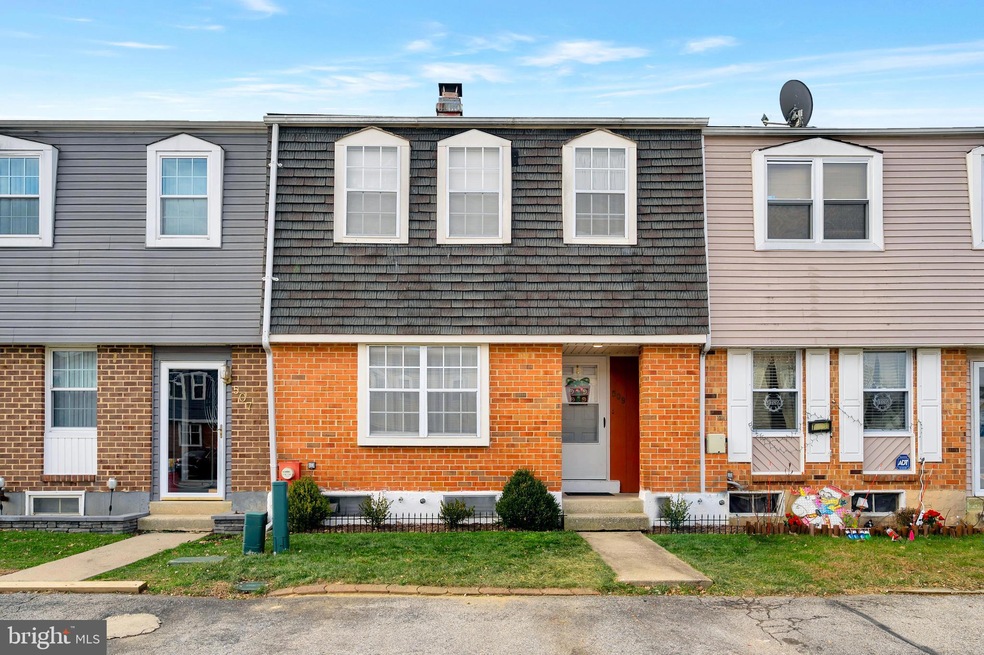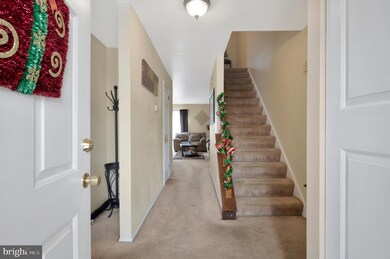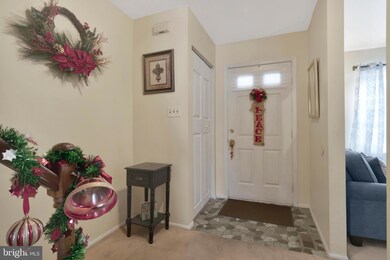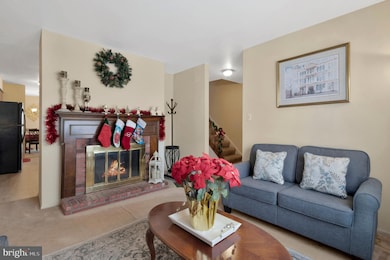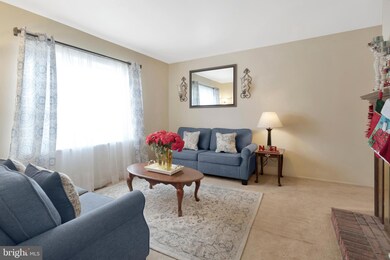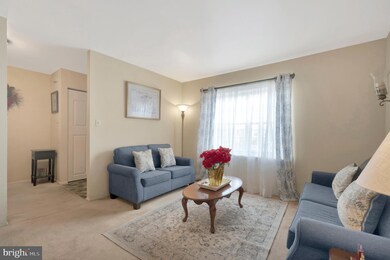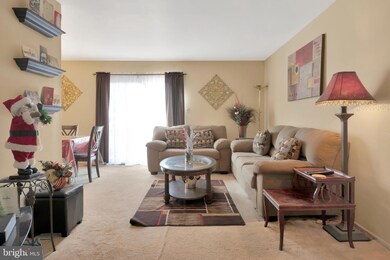
509 Concord Bridge Place Newark, DE 19702
Bear NeighborhoodEstimated Value: $228,000 - $279,509
Highlights
- Colonial Architecture
- En-Suite Primary Bedroom
- Dining Room
- Living Room
- Forced Air Heating and Cooling System
- Family Room
About This Home
As of February 2023Come And Get It!! This 3BR 1.5A Townhome w/Full Basement offers a lot of elbow room!! The first floor layout offers a great flow for entertaining and just plain 'ol living. Formal Living Room w/fireplace offers a sunny space to read or work with a warm mug of your favorite beverage. Neutral Galley Kitchen even includes an Eat-In Breakfast Area that flows nicely into the Dining Room if you want to have a more formal meal. And the Family Room offers even more space that leads out onto the Rear Deck if you want to take your party outside!! The Main Bedroom is really oversized with access to the Hall Bathroom as well. Don't skip the Hall Closet...it is massive!! [Might be an option to have that closet open into the Main Bedroom for even more closet space :) ]. And the Full Basement offers even MORE options!! Don't walk, run to this opportunity!!
Last Agent to Sell the Property
Madison Real Estate Inc. DBA MRE Residential Inc. Listed on: 12/29/2022
Townhouse Details
Home Type
- Townhome
Est. Annual Taxes
- $1,958
Year Built
- Built in 1977
Lot Details
- 2,178 Sq Ft Lot
- Lot Dimensions are 20.00 x 105.00
HOA Fees
- $12 Monthly HOA Fees
Parking
- 2 Parking Spaces
Home Design
- Colonial Architecture
- Brick Exterior Construction
- Shingle Siding
- Asbestos
- Concrete Perimeter Foundation
- Stucco
Interior Spaces
- 1,575 Sq Ft Home
- Property has 2 Levels
- Fireplace Mantel
- Family Room
- Living Room
- Dining Room
Bedrooms and Bathrooms
- 3 Bedrooms
- En-Suite Primary Bedroom
Unfinished Basement
- Basement Fills Entire Space Under The House
- Laundry in Basement
Schools
- Leasure Elementary School
- Kirk Middle School
- Christiana High School
Utilities
- Forced Air Heating and Cooling System
- Heating System Uses Oil
- Electric Water Heater
Community Details
- Centennial Village Subdivision
Listing and Financial Details
- Tax Lot 174
- Assessor Parcel Number 10-039.10-174
Ownership History
Purchase Details
Home Financials for this Owner
Home Financials are based on the most recent Mortgage that was taken out on this home.Purchase Details
Home Financials for this Owner
Home Financials are based on the most recent Mortgage that was taken out on this home.Similar Homes in the area
Home Values in the Area
Average Home Value in this Area
Purchase History
| Date | Buyer | Sale Price | Title Company |
|---|---|---|---|
| Hatch Tyron Michael Davi | -- | -- | |
| Gladney Brian | $173,400 | None Available |
Mortgage History
| Date | Status | Borrower | Loan Amount |
|---|---|---|---|
| Open | Hatch Tyron Michael Davi | $227,950 | |
| Previous Owner | Gladney Brian | $34,680 | |
| Previous Owner | Gladney Brian | $138,720 | |
| Closed | Hatch Tyron Michael Davi | $6,838 |
Property History
| Date | Event | Price | Change | Sq Ft Price |
|---|---|---|---|---|
| 02/27/2023 02/27/23 | Sold | $235,000 | +6.9% | $149 / Sq Ft |
| 01/06/2023 01/06/23 | Pending | -- | -- | -- |
| 12/29/2022 12/29/22 | For Sale | $219,900 | -- | $140 / Sq Ft |
Tax History Compared to Growth
Tax History
| Year | Tax Paid | Tax Assessment Tax Assessment Total Assessment is a certain percentage of the fair market value that is determined by local assessors to be the total taxable value of land and additions on the property. | Land | Improvement |
|---|---|---|---|---|
| 2024 | $2,083 | $47,400 | $8,000 | $39,400 |
| 2023 | $2,029 | $47,400 | $8,000 | $39,400 |
| 2022 | $2,014 | $47,400 | $8,000 | $39,400 |
| 2021 | $1,971 | $47,400 | $8,000 | $39,400 |
| 2020 | $1,917 | $47,400 | $8,000 | $39,400 |
| 2019 | $2,124 | $47,400 | $8,000 | $39,400 |
| 2018 | $1,662 | $47,400 | $8,000 | $39,400 |
| 2017 | $1,605 | $47,400 | $8,000 | $39,400 |
| 2016 | $1,593 | $47,400 | $8,000 | $39,400 |
| 2015 | $1,456 | $47,400 | $8,000 | $39,400 |
| 2014 | $1,457 | $47,400 | $8,000 | $39,400 |
Agents Affiliated with this Home
-
Traci Madison

Seller's Agent in 2023
Traci Madison
Madison Real Estate Inc. DBA MRE Residential Inc.
(302) 275-7575
10 in this area
75 Total Sales
-
Grevel Grant

Buyer's Agent in 2023
Grevel Grant
Tesla Realty Group, LLC
(302) 650-6137
3 in this area
10 Total Sales
Map
Source: Bright MLS
MLS Number: DENC2036094
APN: 10-039.10-174
- 16 Ross Ct
- 119 Balmoral Way
- 9 Honeysuckle Dr
- 229 Smalleys Dam Rd
- 28 Denny Cir
- 7 S Sherman Dr
- 11 N Tribbit Ave
- 12 Rogers Cir
- 511 Abrams Ct
- 514 Blackbird Dr
- 3 Printz Dr
- 5 Douglas Dr
- 114 Rosemary Ct
- 170 Channing Dr
- 5 Patricia Cir
- 12 Shamrock Ave
- 123 E Violette Dr
- 1 Charles Dr
- 10 E Clairmont Dr
- 10 James Ct
- 509 Concord Bridge Place
- 511 Concord Bridge Place
- 507 Concord Bridge Place
- 513 Concord Bridge Place
- 505 Concord Bridge Place
- 503 Concord Bridge Place
- 515 Concord Bridge Place
- 517 Concord Bridge Place
- 501 Concord Bridge Place
- 519 Concord Bridge Place
- 521 Concord Bridge Place
- 508 Concord Bridge Place
- 510 Concord Bridge Place
- 506 Concord Bridge Place
- 512 Concord Bridge Place
- 504 Concord Bridge Place
- 502 Concord Bridge Place
- 523 Concord Bridge Place
- 420 Monmouth Place
- 514 Concord Bridge Place
