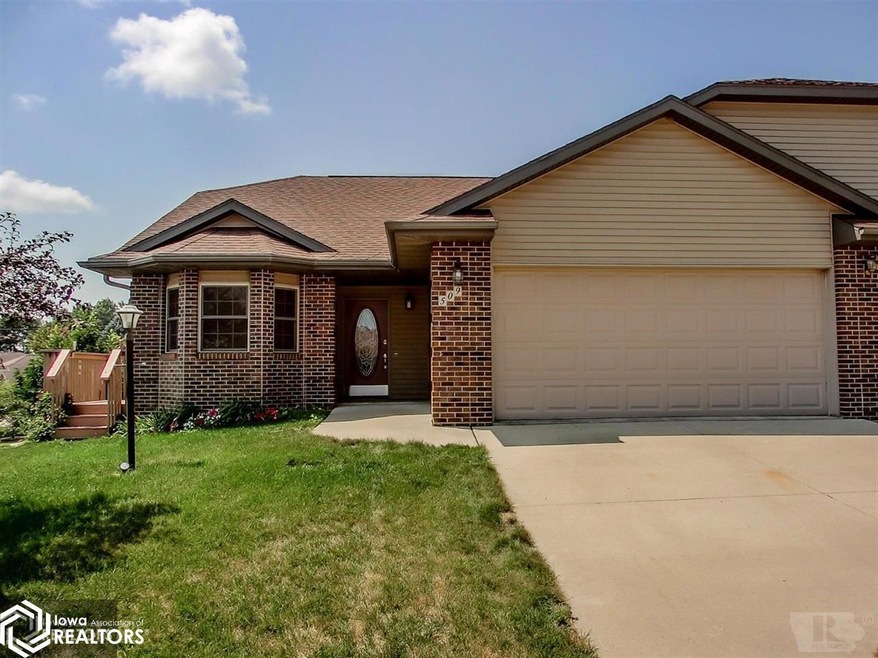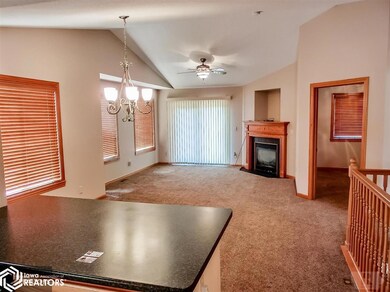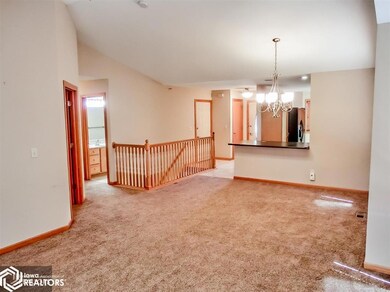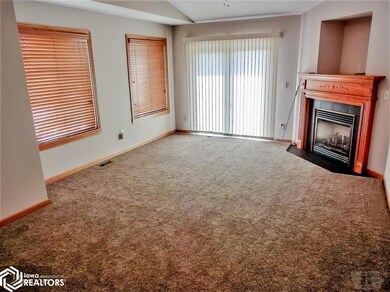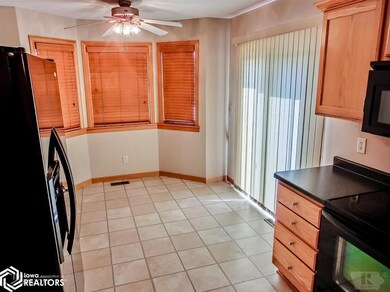
509 Edgebrook Ct Marshalltown, IA 50158
Estimated Value: $211,000 - $281,000
Highlights
- Deck
- 1 Fireplace
- Living Room
- Ranch Style House
- 2 Car Attached Garage
- Laundry Room
About This Home
As of November 2018Town Home For You! 2 bedrooms - 3 baths - Move In Ready. Large open floor plan with oak kitchen featuring snack bar - dining area and living space with fireplace & vaulted ceilings. Finished lower level family room with walk out and nice storage areas. Master suite features private bath & walk in closet. Nice outdoor space with 2 decks - one with retractable awning for shade inside & out. This one has it all - take a look today.
Last Agent to Sell the Property
Jamie Bland
1st Rate Real Estate Listed on: 08/11/2018
Home Details
Home Type
- Single Family
Est. Annual Taxes
- $4,152
Year Built
- Built in 2007
Lot Details
- 6,534
Parking
- 2 Car Attached Garage
Home Design
- Ranch Style House
- Brick Exterior Construction
- Poured Concrete
- Asphalt Shingled Roof
- Vinyl Siding
Interior Spaces
- 1,341 Sq Ft Home
- 1 Fireplace
- Family Room
- Living Room
- Dining Room
- Sump Pump
Kitchen
- Range
- Dishwasher
Bedrooms and Bathrooms
- 2 Bedrooms
Laundry
- Laundry Room
- Washer
Additional Features
- Deck
- 6,534 Sq Ft Lot
- Forced Air Heating and Cooling System
Listing and Financial Details
- Homestead Exemption
Ownership History
Purchase Details
Home Financials for this Owner
Home Financials are based on the most recent Mortgage that was taken out on this home.Similar Homes in Marshalltown, IA
Home Values in the Area
Average Home Value in this Area
Purchase History
| Date | Buyer | Sale Price | Title Company |
|---|---|---|---|
| Gaskill Bonnie | $195,000 | -- |
Mortgage History
| Date | Status | Borrower | Loan Amount |
|---|---|---|---|
| Previous Owner | Phipps Laurel E | $175,000 |
Property History
| Date | Event | Price | Change | Sq Ft Price |
|---|---|---|---|---|
| 11/02/2018 11/02/18 | Sold | $195,000 | -1.5% | $145 / Sq Ft |
| 09/14/2018 09/14/18 | Pending | -- | -- | -- |
| 08/11/2018 08/11/18 | For Sale | $197,900 | -- | $148 / Sq Ft |
Tax History Compared to Growth
Tax History
| Year | Tax Paid | Tax Assessment Tax Assessment Total Assessment is a certain percentage of the fair market value that is determined by local assessors to be the total taxable value of land and additions on the property. | Land | Improvement |
|---|---|---|---|---|
| 2024 | $4,152 | $245,110 | $20,490 | $224,620 |
| 2023 | $4,956 | $245,110 | $20,490 | $224,620 |
| 2022 | $5,012 | $230,250 | $19,230 | $211,020 |
| 2021 | $4,856 | $230,250 | $19,230 | $211,020 |
| 2020 | $5,058 | $214,610 | $19,230 | $195,380 |
Agents Affiliated with this Home
-
J
Seller's Agent in 2018
Jamie Bland
1st Rate Real Estate
(641) 751-1119
247 Total Sales
-
Chris Brodin

Buyer's Agent in 2018
Chris Brodin
Premier Real Estate
(641) 691-1182
346 Total Sales
Map
Source: NoCoast MLS
MLS Number: NOC5460776
APN: 8318-12-110-032
- 2227 Edgebrook Dr
- 903 E Southridge Rd
- 901 E Southridge Rd
- 803 E Southridge Rd
- 801 E Southridge Rd
- 513 Craig Cir
- 705 Newcastle Rd
- 214 Plaza Heights Rd
- 1001 E Southridge Rd
- 1003 E Southridge Rd
- 1005 E Southridge Rd
- 1009 E Southridge Rd
- 1011 E Southridge Rd
- 1105 E Southridge Rd
- 1109 E Southridge Rd
- 505 Friendly Dr
- 1102 Benjamin Dr
- 502 Eastview Rd
- 0 Governor Rd
- 1 Merle Hibbs Lafrenz
- 509 Edgebrook Ct
- 505 Edgebrook Ct
- 2312 S 5th Ave Unit 23
- 2318 S 5th Ave
- 503 Edgebrook Ct
- 504 Edgebrook Ct
- 2324 S 5th Ave
- 2322 S 5th Ave
- 2320 S 5th Ave
- 509 E Southridge Rd
- 506 Edgebrook Ct
- 2306 S 5th Ave
- 2304 S 5th Ave
- 2302 S 5th Ave
- 504 E Southridge Rd
- 503 Craig Cir
- 2212 S 5th Ave
- 2210 S 5th Ave
- 501 Craig Cir
- 2311 S 5th Ave
