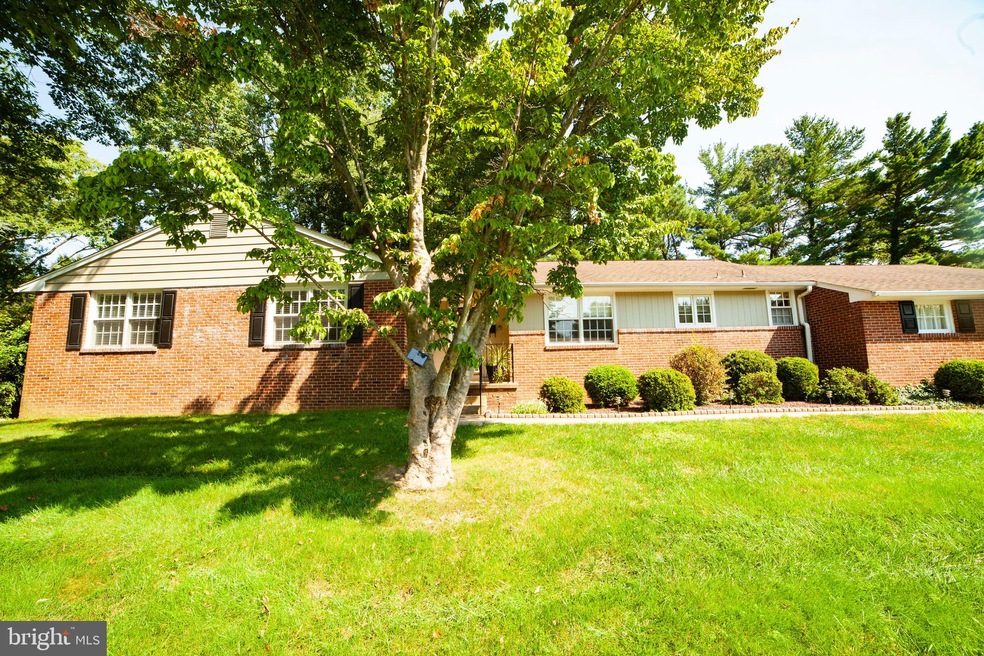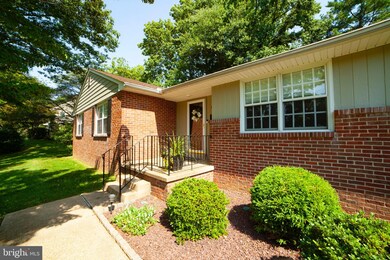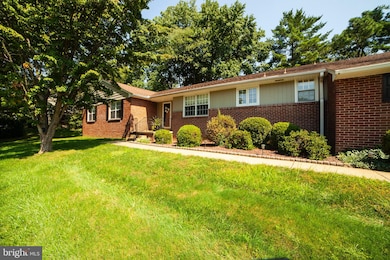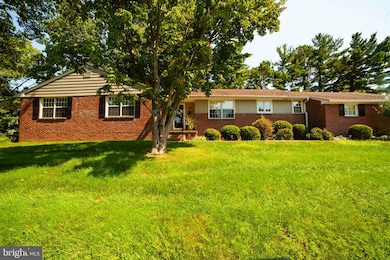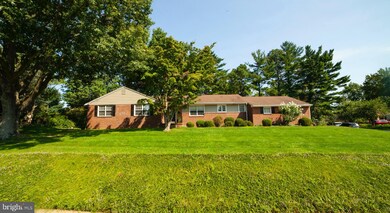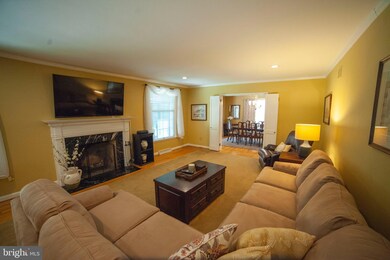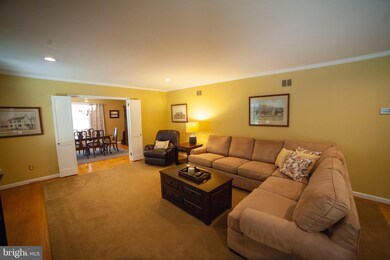
509 Hanover Rd Wilmington, DE 19809
Estimated Value: $512,000 - $558,000
Highlights
- 0.48 Acre Lot
- Rambler Architecture
- Den
- Pierre S. Dupont Middle School Rated A-
- No HOA
- 2 Car Attached Garage
About This Home
As of October 2020Welcome to 509 Hanover Rd. Just beautiful, sprawling 4 bedroom, 2 1/2 Bath ranch home in North Wilmington! Super clean, move in condition with spacious rooms and great flow. Updated, modern kitchen with stainless appliances, corian counters and pantry. There is a large breakfast room or office, you pick, with hardwood floors. Huge living room with wood burning fireplace and just gorgeous hardwood floors that are in almost the home! Formal dining room leads into a 3 season sun room and out to a just fabulous paver patio and landscaped back yard. The master suite has big closets and a large master bath. There are 3 additional, good size bedrooms, all with gorgeous hardwood floors, neutral paint colors and 6 panel doors. Some of the many updates include designer series Pella replacement windows, pull down attic stairs, high efficiency heat pump with gas backup humidifier and electronic air cleaner. There is an oversized 2 car garage with man door, room for cars and storage. The basement is immense, tons and I mean tons, of storage, a utility room and added crawl space for even more storage. There is an outside entrance. The mechanicals are not old, but not brand new either so we've added a one year home warranty for the buyer! This is a must see home for those looking for one floor living without giving up space!! I have to add the great location, quiet street tucked into North Hills yet close to I 95 and 202. This is a great home for sure!!
Home Details
Home Type
- Single Family
Est. Annual Taxes
- $3,496
Year Built
- Built in 1958
Lot Details
- 0.48 Acre Lot
- Lot Dimensions are 148.40 x 125.00
- Property is zoned NC10
Parking
- 2 Car Attached Garage
- 4 Driveway Spaces
- Side Facing Garage
- Garage Door Opener
Home Design
- Rambler Architecture
- Brick Exterior Construction
- Aluminum Siding
- Vinyl Siding
Interior Spaces
- 2,275 Sq Ft Home
- Property has 1 Level
- Wood Burning Fireplace
- Living Room
- Dining Room
- Den
- Partial Basement
- Dishwasher
- Laundry on main level
Bedrooms and Bathrooms
- 4 Main Level Bedrooms
Utilities
- Forced Air Heating and Cooling System
- Cooling System Utilizes Natural Gas
- Electric Water Heater
Community Details
- No Home Owners Association
- North Hills Subdivision
Listing and Financial Details
- Home warranty included in the sale of the property
- Tax Lot 123
- Assessor Parcel Number 06-131.00-123
Ownership History
Purchase Details
Home Financials for this Owner
Home Financials are based on the most recent Mortgage that was taken out on this home.Purchase Details
Home Financials for this Owner
Home Financials are based on the most recent Mortgage that was taken out on this home.Similar Homes in Wilmington, DE
Home Values in the Area
Average Home Value in this Area
Purchase History
| Date | Buyer | Sale Price | Title Company |
|---|---|---|---|
| Fisher Martin | -- | None Available | |
| Adams Jeffrey A | $350,000 | None Available |
Mortgage History
| Date | Status | Borrower | Loan Amount |
|---|---|---|---|
| Open | Fisher Martin | $396,000 | |
| Closed | Adams Jeffrey A | $82,000 |
Property History
| Date | Event | Price | Change | Sq Ft Price |
|---|---|---|---|---|
| 10/13/2020 10/13/20 | Sold | $396,000 | +1.6% | $174 / Sq Ft |
| 09/14/2020 09/14/20 | Pending | -- | -- | -- |
| 09/10/2020 09/10/20 | For Sale | $389,900 | -- | $171 / Sq Ft |
Tax History Compared to Growth
Tax History
| Year | Tax Paid | Tax Assessment Tax Assessment Total Assessment is a certain percentage of the fair market value that is determined by local assessors to be the total taxable value of land and additions on the property. | Land | Improvement |
|---|---|---|---|---|
| 2024 | $3,760 | $98,800 | $19,900 | $78,900 |
| 2023 | $3,436 | $98,800 | $19,900 | $78,900 |
| 2022 | $3,495 | $98,800 | $19,900 | $78,900 |
| 2021 | $3,495 | $98,800 | $19,900 | $78,900 |
| 2020 | $3,096 | $98,800 | $19,900 | $78,900 |
| 2019 | $3,322 | $98,800 | $19,900 | $78,900 |
| 2018 | $161 | $98,800 | $19,900 | $78,900 |
| 2017 | $3,287 | $98,800 | $19,900 | $78,900 |
| 2016 | $3,287 | $98,800 | $19,900 | $78,900 |
| 2015 | $3,024 | $98,800 | $19,900 | $78,900 |
| 2014 | $3,022 | $98,800 | $19,900 | $78,900 |
Agents Affiliated with this Home
-
Christine Hallman

Seller's Agent in 2020
Christine Hallman
SCOTT REALTY GROUP
(610) 636-6800
3 in this area
142 Total Sales
-
Buzz Moran

Buyer's Agent in 2020
Buzz Moran
Long & Foster
(302) 740-6529
2 in this area
149 Total Sales
Map
Source: Bright MLS
MLS Number: DENC508838
APN: 06-131.00-123
- 507 Wyndham Rd
- 10 Nancy Rd
- 405 N Lynn Dr
- 409 S Lynn Dr
- 7 Rodman Rd
- 3 Corinne Ct
- 204 Beverly Place
- 225 Dupont Cir
- 129 Woodhill Rd
- 306 Springhill Ave
- 201 1/2 Philadelphia Pike Unit 328
- 201 1/2 Philadelphia Pike Unit 108
- 802 Seville Ave
- 3203 Heather Ct
- 308 Chestnut Ave
- 23 Gristmill Ct
- 708 Haines Ave
- 4660 Malden Dr
- 8503 Park Ct Unit 8503
- 113 Edgeroad Ln
- 509 Hanover Rd
- 506 Brighton Rd
- 500 Brighton Rd
- 511 Hanover Rd
- 508 Hanover Rd
- 508 Brighton Rd
- 300 Woodland Dr
- 202 Woodland Dr
- 302 Woodland Dr
- 510 Hanover Rd
- 510 Brighton Rd
- 404 Brighton Rd
- 200 Woodland Dr
- 501 Wyndham Rd
- 505 Brighton Rd
- 503 Brighton Rd
- 513 Hanover Rd
- 501 Brighton Rd
- 512 Hanover Rd
- 509 Brighton Rd
