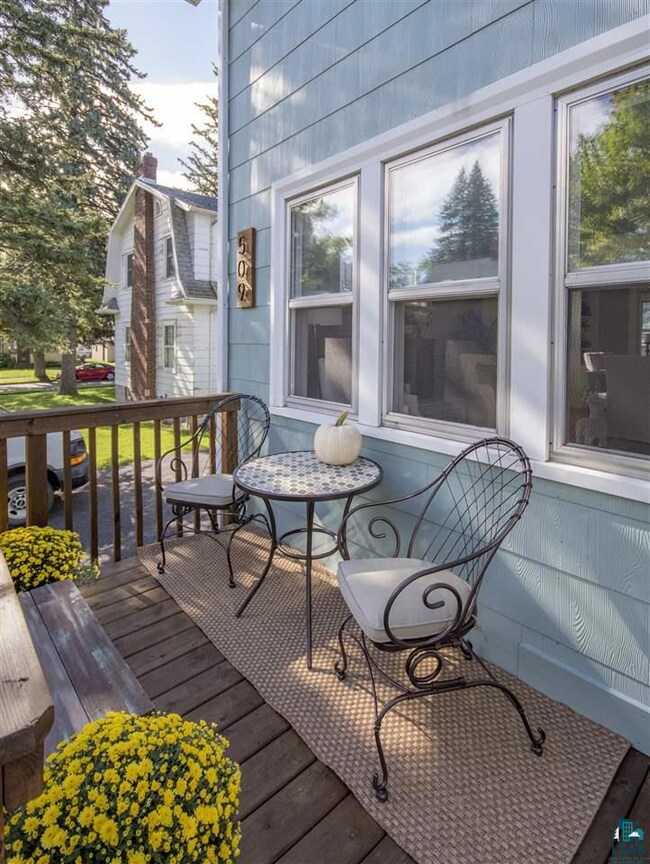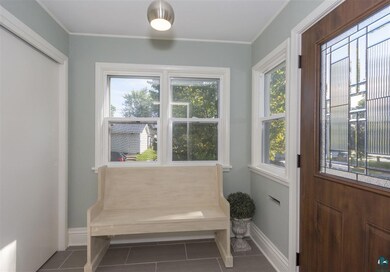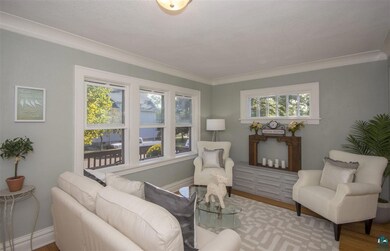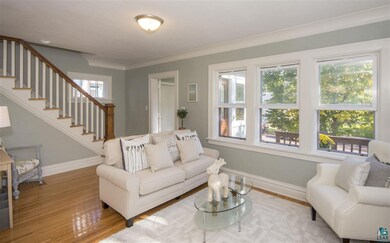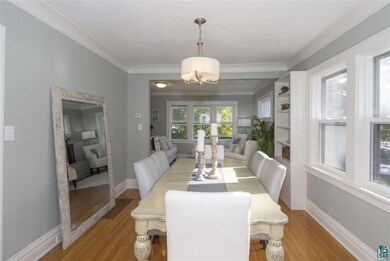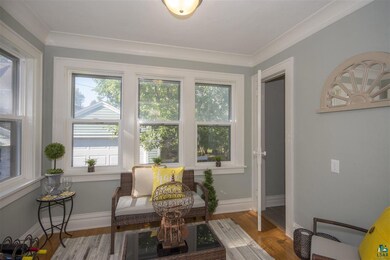
509 N 47th Ave W Duluth, MN 55807
Denfeld NeighborhoodHighlights
- Traditional Architecture
- Den
- 1 Car Detached Garage
- Wood Flooring
- Formal Dining Room
- Views
About This Home
As of July 2022The sophisticated cottage charm of this home will have you falling in love! Attention to every detail has been well thought out in this newly remodeled home. Main floor features an enclosed front porch w/a wall to wall closet, brand new kitchen including appliances, living rm & formal dining rm w/built in bookshelves, remodeled main floor 1/2 bath, beautiful HW floors & a charming sunrm. Upstairs features a full bath w/tiled shower surround & tile floor, 2 generous size bedrooms w/double closets in each room & refinished HW floors. Bask in the sun sipping your morning beverage on the gracious 2nd floor balcony. Updates include fresh paint inside & out, new windows & fixtures, new rubber roof & railings on the balcony & new water heater. Exterior features new garage roof & doors, new exterior doors & landscaping & enough room for 3 off street parking spaces & the garage. 1 look is all it will take to make you want to call this home yours!
Home Details
Home Type
- Single Family
Est. Annual Taxes
- $1,495
Year Built
- Built in 1925
Lot Details
- 2,614 Sq Ft Lot
- Lot Dimensions are 33 x 85
- Landscaped
Home Design
- Traditional Architecture
- Concrete Foundation
- Wood Frame Construction
- Asphalt Shingled Roof
- Wood Siding
Interior Spaces
- 1,254 Sq Ft Home
- 2-Story Property
- Entrance Foyer
- Living Room
- Formal Dining Room
- Den
- Unfinished Basement
- Basement Fills Entire Space Under The House
- Property Views
Kitchen
- Range
- Microwave
- Dishwasher
Flooring
- Wood
- Tile
Bedrooms and Bathrooms
- 2 Bedrooms
- Bathroom on Main Level
Parking
- 1 Car Detached Garage
- Shared Driveway
Utilities
- Forced Air Heating System
- Heating System Uses Oil
Listing and Financial Details
- Assessor Parcel Number 010-1940-00160
Map
Home Values in the Area
Average Home Value in this Area
Property History
| Date | Event | Price | Change | Sq Ft Price |
|---|---|---|---|---|
| 07/11/2022 07/11/22 | Sold | $200,000 | 0.0% | $159 / Sq Ft |
| 06/01/2022 06/01/22 | Pending | -- | -- | -- |
| 05/31/2022 05/31/22 | For Sale | $200,000 | +33.4% | $159 / Sq Ft |
| 11/03/2017 11/03/17 | Sold | $149,900 | 0.0% | $120 / Sq Ft |
| 09/29/2017 09/29/17 | Pending | -- | -- | -- |
| 09/08/2017 09/08/17 | For Sale | $149,900 | +99.9% | $120 / Sq Ft |
| 04/28/2017 04/28/17 | Sold | $75,000 | 0.0% | $60 / Sq Ft |
| 04/19/2017 04/19/17 | Pending | -- | -- | -- |
| 02/21/2017 02/21/17 | For Sale | $75,000 | -- | $60 / Sq Ft |
Tax History
| Year | Tax Paid | Tax Assessment Tax Assessment Total Assessment is a certain percentage of the fair market value that is determined by local assessors to be the total taxable value of land and additions on the property. | Land | Improvement |
|---|---|---|---|---|
| 2023 | $2,496 | $189,200 | $7,300 | $181,900 |
| 2022 | $1,868 | $167,300 | $7,100 | $160,200 |
| 2021 | $1,760 | $134,700 | $5,800 | $128,900 |
| 2020 | $1,708 | $130,400 | $5,600 | $124,800 |
| 2019 | $1,504 | $124,800 | $5,300 | $119,500 |
| 2018 | $1,124 | $113,900 | $5,300 | $108,600 |
| 2017 | $1,520 | $97,500 | $7,700 | $89,800 |
| 2016 | $1,484 | $125,700 | $2,300 | $123,400 |
| 2015 | $1,510 | $97,500 | $7,700 | $89,800 |
| 2014 | $1,510 | $97,500 | $7,700 | $89,800 |
Mortgage History
| Date | Status | Loan Amount | Loan Type |
|---|---|---|---|
| Open | $200,000 | New Conventional | |
| Previous Owner | $144,956 | New Conventional | |
| Previous Owner | $91,600 | Purchase Money Mortgage |
Deed History
| Date | Type | Sale Price | Title Company |
|---|---|---|---|
| Warranty Deed | $200,000 | North Shore Title | |
| Warranty Deed | $149,900 | North Shore Title Llc | |
| Quit Claim Deed | -- | None Available | |
| Limited Warranty Deed | -- | None Available | |
| Sheriffs Deed | $85,000 | Attorney | |
| Warranty Deed | $115,700 | Amer Abst | |
| Affidavit Of Death Of Joint Tenant | -- | None Available | |
| Interfamily Deed Transfer | -- | -- |
Similar Homes in Duluth, MN
Source: Lake Superior Area REALTORS®
MLS Number: 6031340
APN: 010194000160
- 4801 W 5th St
- 4606 W 6th St
- 531 N Central Ave
- 645 N 59th Ave W
- 4205 W 4th St
- 505 N 58th Ave W
- 302 N 53rd Ave W
- 4127 W 8th St
- 316 N 40th Ave W
- 6302 Elinor St
- TBD N 63rd Ave W
- 9 N 58th Ave W
- 128 N 64th Ave W
- xxxx Grand Ave
- 122 N 64th Ave W
- 5814 Raleigh St
- 126 S 66th Ave W
- 414 S 63rd Ave W
- XX Restormel St
- 2968 Devonshire St

