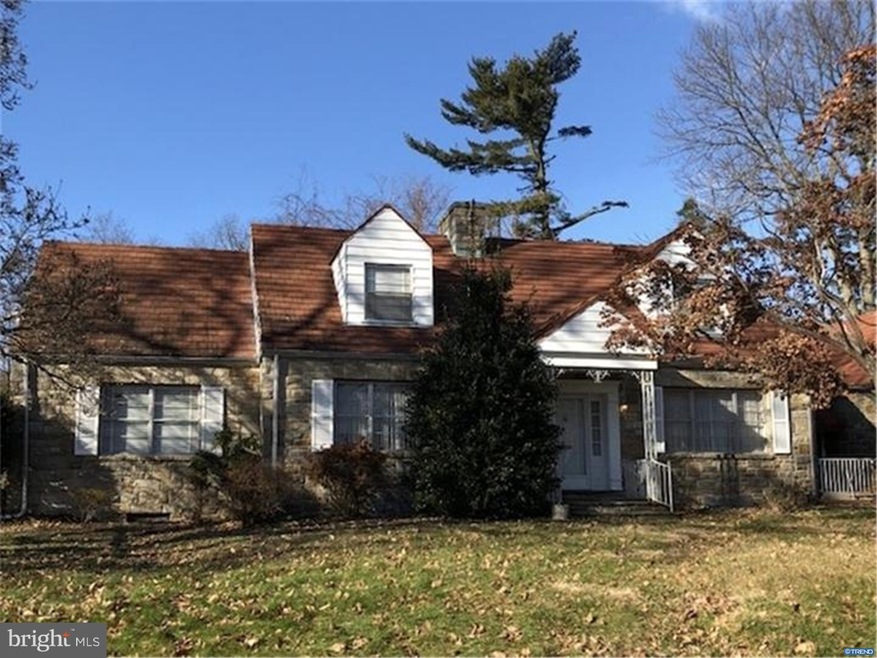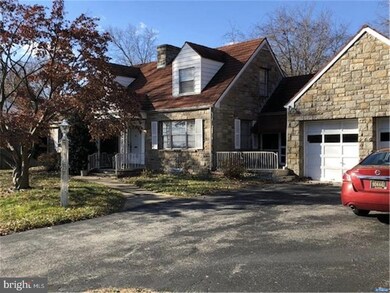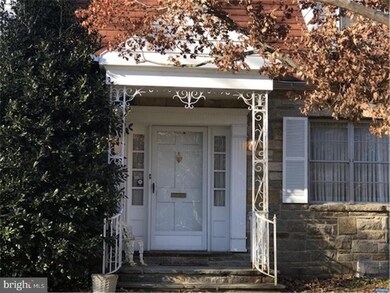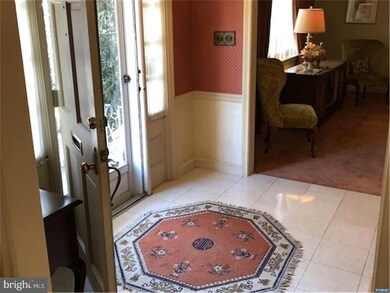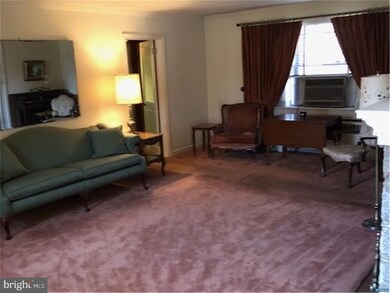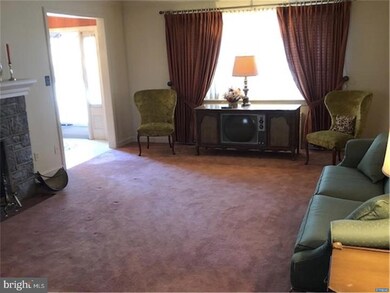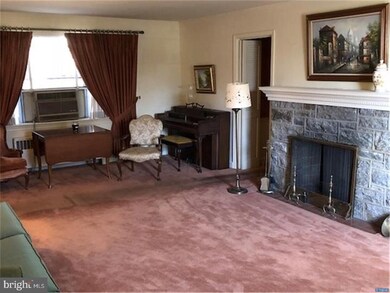
509 N Dupont Rd Wilmington, DE 19807
Westminster NeighborhoodHighlights
- Cape Cod Architecture
- Attic
- No HOA
- Wood Flooring
- 2 Fireplaces
- 2 Car Attached Garage
About This Home
As of October 2021This home is located outside the city of Wilmington, in the beautiful neighborhood of Westhaven, just south of Westover Hills. The home has been in the same family since seller's father lovingly built it in 1955. This is a home with Good Bones: solid stone construction, hardwood floors, and tile roof. You enter into a large foyer with tile floor, Living room on left and Dining Room on right. The Living room is very large and has a beautiful stone fireplace. Off the Living Room is a hall with a Bedroom and Full Bath, and a Den/Office with solid pine paneling. This Den could be used as a 4th BR. Upstairs are 2 Large Bedrooms and another full bath. The Master BR has an exceptional large Dressing Room with custom built-in drawers and a whole wall of closets. From the kitchen you can exit to a Screened Breezeway that goes out to the 2 Car Stone, Garage. Laundry Room is on the main floor. The 200 amp Electric Panel was new in 2016 and the Heater was new in 2008. The home sits on a large 0.4 acre lot. This home does need some updates and improvements, but is offers a lot of charm and great potential. Property is being sold in AS IS Condition; all inspections are for buyer's information only. Bring your imagination and see it today. Listing agent is related to seller.
Last Agent to Sell the Property
Patterson-Schwartz-Brandywine Listed on: 12/13/2017

Home Details
Home Type
- Single Family
Est. Annual Taxes
- $3,755
Year Built
- Built in 1955
Lot Details
- 0.4 Acre Lot
- Lot Dimensions are 120 x 150
- East Facing Home
- Level Lot
- Back and Front Yard
- Property is in good condition
- Property is zoned NC6.5
Parking
- 2 Car Attached Garage
- 3 Open Parking Spaces
- Garage Door Opener
- Driveway
Home Design
- Cape Cod Architecture
- Stone Foundation
- Pitched Roof
- Tile Roof
- Aluminum Siding
- Stone Siding
Interior Spaces
- 2,675 Sq Ft Home
- Property has 1.5 Levels
- 2 Fireplaces
- Stone Fireplace
- Living Room
- Dining Room
- Attic
Kitchen
- Eat-In Kitchen
- Dishwasher
- Disposal
Flooring
- Wood
- Wall to Wall Carpet
- Tile or Brick
- Vinyl
Bedrooms and Bathrooms
- 4 Bedrooms
- En-Suite Primary Bedroom
Laundry
- Laundry Room
- Laundry on main level
Unfinished Basement
- Basement Fills Entire Space Under The House
- Exterior Basement Entry
Outdoor Features
- Breezeway
Schools
- Brandywine Springs Elementary School
- Alexis I. Du Pont Middle School
- Alexis I. Dupont High School
Utilities
- Cooling System Mounted In Outer Wall Opening
- Radiator
- Heating System Uses Oil
- Hot Water Heating System
- 200+ Amp Service
- Summer or Winter Changeover Switch For Hot Water
- Oil Water Heater
- Cable TV Available
Community Details
- No Home Owners Association
- Westhaven Subdivision
Listing and Financial Details
- Assessor Parcel Number 07-033.30-020
Ownership History
Purchase Details
Home Financials for this Owner
Home Financials are based on the most recent Mortgage that was taken out on this home.Purchase Details
Home Financials for this Owner
Home Financials are based on the most recent Mortgage that was taken out on this home.Purchase Details
Similar Homes in Wilmington, DE
Home Values in the Area
Average Home Value in this Area
Purchase History
| Date | Type | Sale Price | Title Company |
|---|---|---|---|
| Interfamily Deed Transfer | -- | None Available | |
| Deed | $308,000 | None Available | |
| Deed | -- | -- |
Mortgage History
| Date | Status | Loan Amount | Loan Type |
|---|---|---|---|
| Open | $287,434 | New Conventional | |
| Closed | $246,400 | New Conventional | |
| Previous Owner | $406,125 | FHA |
Property History
| Date | Event | Price | Change | Sq Ft Price |
|---|---|---|---|---|
| 10/29/2021 10/29/21 | Sold | $425,000 | +1.2% | $210 / Sq Ft |
| 09/15/2021 09/15/21 | Pending | -- | -- | -- |
| 09/09/2021 09/09/21 | For Sale | $419,900 | +36.3% | $207 / Sq Ft |
| 04/26/2018 04/26/18 | Sold | $308,000 | -2.2% | $115 / Sq Ft |
| 03/12/2018 03/12/18 | Pending | -- | -- | -- |
| 03/09/2018 03/09/18 | Price Changed | $315,000 | -1.6% | $118 / Sq Ft |
| 02/26/2018 02/26/18 | Price Changed | $320,000 | -3.0% | $120 / Sq Ft |
| 12/13/2017 12/13/17 | For Sale | $330,000 | -- | $123 / Sq Ft |
Tax History Compared to Growth
Tax History
| Year | Tax Paid | Tax Assessment Tax Assessment Total Assessment is a certain percentage of the fair market value that is determined by local assessors to be the total taxable value of land and additions on the property. | Land | Improvement |
|---|---|---|---|---|
| 2024 | $4,338 | $117,400 | $23,700 | $93,700 |
| 2023 | $3,827 | $117,400 | $23,700 | $93,700 |
| 2022 | $3,872 | $117,400 | $23,700 | $93,700 |
| 2021 | $3,872 | $117,400 | $23,700 | $93,700 |
| 2020 | $3,884 | $117,400 | $23,700 | $93,700 |
| 2019 | $3,935 | $117,400 | $23,700 | $93,700 |
| 2018 | $36 | $117,400 | $23,700 | $93,700 |
| 2017 | $1,979 | $117,400 | $23,700 | $93,700 |
| 2016 | $1,979 | $117,400 | $23,700 | $93,700 |
| 2015 | $1,814 | $117,400 | $23,700 | $93,700 |
| 2014 | $1,632 | $117,400 | $23,700 | $93,700 |
Agents Affiliated with this Home
-

Seller's Agent in 2021
Cathleen Wilder
Long & Foster
(302) 218-5880
8 in this area
107 Total Sales
-

Buyer's Agent in 2021
Rose Bloom
Long & Foster
(302) 690-3298
3 in this area
227 Total Sales
-
S
Seller's Agent in 2018
Stephen Rybachak
Patterson Schwartz
(302) 521-4049
24 Total Sales
-
S
Buyer's Agent in 2018
Stella Matthews
Long & Foster
(302) 252-5211
8 Total Sales
Map
Source: Bright MLS
MLS Number: 1004314769
APN: 07-033.30-020
- 5 Willing Way
- 3000 Conrad St
- 3412 Barbara Ln
- 409 Greenhill Ave
- 707 Greenwood Rd
- 204 S Dupont Rd
- 4100 Lancaster Pike
- 714 Walkers Mill Ln
- 2305 Macdonough Rd
- 702 Walkers Mill Ln
- 901 Blackshire Rd
- 1603 Greenhill Ave
- 230 Woodlawn Ave
- 2203 Pyle St
- 2401 UNIT Pennsylvania Ave Unit 204
- 2127 W 7th St
- 1319 Kenwood Rd
- 2119 W 7th St
- 1601 Greenhill Ave
- 912 N Bancroft Pkwy
