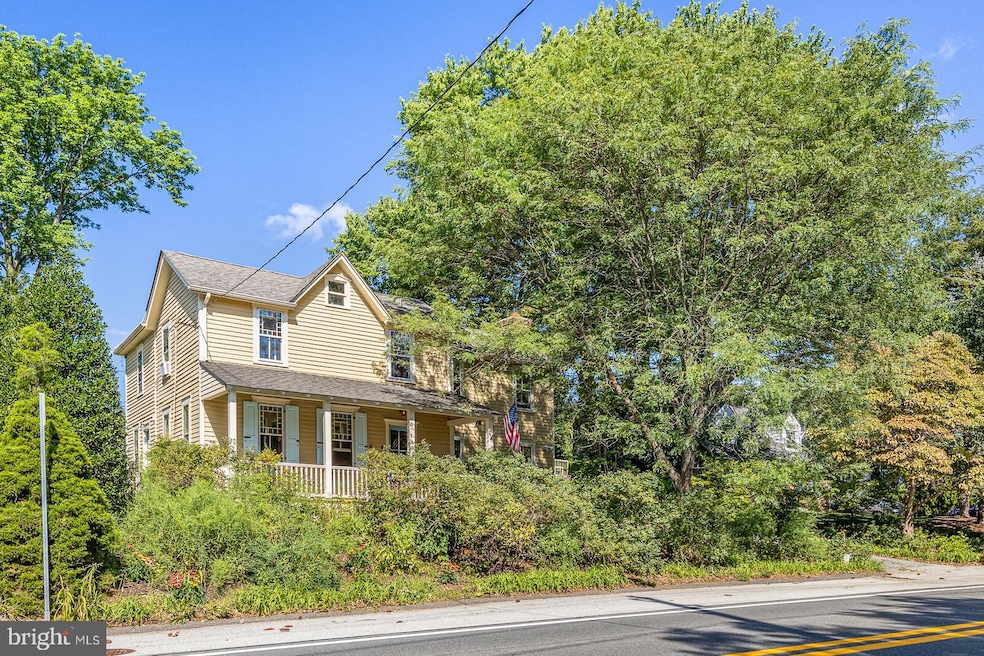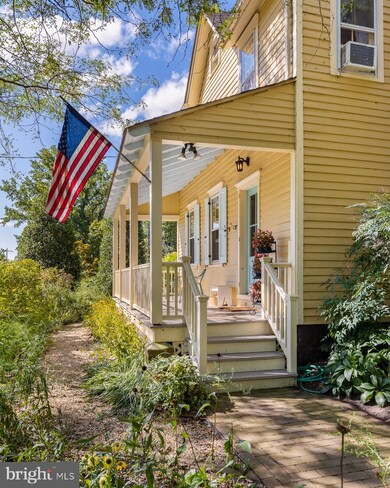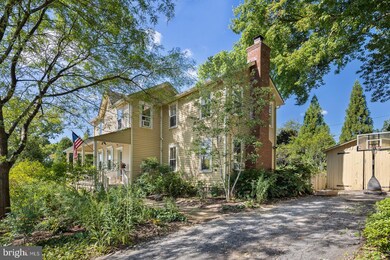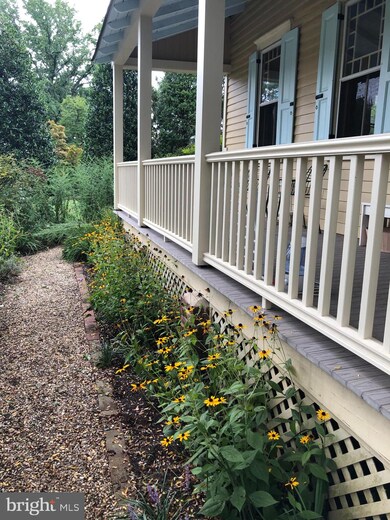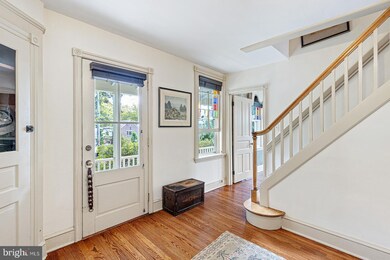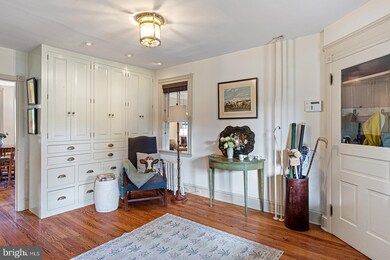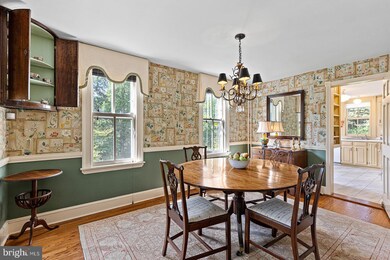
509 N Dupont Rd Wilmington, DE 19807
Westminster NeighborhoodHighlights
- Deck
- Garden View
- Stained Glass
- Wood Flooring
- Farmhouse Style Home
- Porch
About This Home
As of October 2021Beautiful 1880's farmhouse in Greenville! This lovely home was the original farmhouse for Westhaven and West Park and has been lovingly restored, renovated & expanded by the current owner. Every detail has been meticulously thought out to match the character of the original house including the beautiful gardens. The recently re-built front porch frames the original section of the house and serves as a charming spot to view the front garden and watch the yellow finches, hummingbirds, butterflies and lightning bugs that visit. The charm continues inside the home with the welcoming front foyer that features a large wall of custom built-in cabinetry and a hall closet for plenty of storage space. Adjacent to the foyer is a beautiful dining room with easy access to the eat-in kitchen. The kitchen features newer appliances, built-in shelves for extra storage or display, new flooring and a secondary door that leads to the side and back yards. The cozy 1st floor library offers 3 walls of built-in shelves. In 2013, the 2-story addition was added to the home providing a beautiful, large living room with a wood burning fireplace and rear door to the newly installed brick patio. The 2nd floor houses 3 bedrooms and 2 full baths that include the spacious master suite addition. The master suite features a large bathroom with custom tiled shower and separate dressing area with 2 large closets. The laundry has also been moved to the 2nd floor for an added convenience. Both secondary bedrooms offer double closets, and the 2nd full bath has been recently updated. Hardwood floors are present thru-out the home with heart pine floors on the 2nd floor. The exterior of this home is as equally impressive as the interior with lovely gardens thru-out the property that have been professionally designed with plants native to Delaware and certified as a natural habitat. Stone walk-ways, brick pavers and natural paths lead you thru the gardens to enjoy the flowers that cascade through the seasons starting in early Spring with 100's of daffodils and woodland violets. Late Spring brings flowering trees & shrubs such as dogwoods, service berries and blueberries. Bouquets of black-eyed Susan's, Coneflower, Phlox and Goldenrod continue into the Summer months. Additional notable updates include: Roof replaced in 2008, vinyl siding removed, original wood siding repaired and painted, furnace replaced in 2013, front porch re-built 1 year ago with cedar posts and railings and maintenance free flooring, brick patio installed 1 year ago, two story addition in 2013, driveway parking and large storage shed. An absolutely wonderful home ready for its next chapter!
Last Agent to Sell the Property
Long & Foster Real Estate, Inc. Listed on: 09/09/2021

Home Details
Home Type
- Single Family
Est. Annual Taxes
- $2,648
Year Built
- Built in 1888 | Remodeled in 2013
Lot Details
- 0.29 Acre Lot
- Lot Dimensions are 100.00 x 125.00
- Stone Retaining Walls
- Back Yard
- Property is in excellent condition
- Property is zoned NC6.5
HOA Fees
- $4 Monthly HOA Fees
Home Design
- Farmhouse Style Home
- Brick Foundation
- Stone Foundation
- Shingle Roof
- Wood Siding
Interior Spaces
- 2,025 Sq Ft Home
- Property has 2 Levels
- Ceiling Fan
- Wood Burning Fireplace
- Stained Glass
- Entrance Foyer
- Living Room
- Dining Room
- Library
- Garden Views
- Partial Basement
- Home Security System
- Laundry on upper level
Kitchen
- Self-Cleaning Oven
- Dishwasher
- Disposal
Flooring
- Wood
- Wall to Wall Carpet
Bedrooms and Bathrooms
- 3 Bedrooms
- En-Suite Primary Bedroom
- 2 Full Bathrooms
Parking
- 2 Parking Spaces
- 2 Driveway Spaces
Outdoor Features
- Deck
- Patio
- Shed
- Play Equipment
- Porch
Utilities
- Window Unit Cooling System
- Heating System Uses Oil
- Hot Water Heating System
- Oil Water Heater
- Cable TV Available
Community Details
- Association fees include snow removal
- Westhaven Subdivision
Listing and Financial Details
- Tax Lot 019
- Assessor Parcel Number 07-033.30-019
Ownership History
Purchase Details
Home Financials for this Owner
Home Financials are based on the most recent Mortgage that was taken out on this home.Purchase Details
Home Financials for this Owner
Home Financials are based on the most recent Mortgage that was taken out on this home.Purchase Details
Similar Homes in Wilmington, DE
Home Values in the Area
Average Home Value in this Area
Purchase History
| Date | Type | Sale Price | Title Company |
|---|---|---|---|
| Interfamily Deed Transfer | -- | None Available | |
| Deed | $308,000 | None Available | |
| Deed | -- | -- |
Mortgage History
| Date | Status | Loan Amount | Loan Type |
|---|---|---|---|
| Open | $287,434 | New Conventional | |
| Closed | $246,400 | New Conventional | |
| Previous Owner | $406,125 | FHA |
Property History
| Date | Event | Price | Change | Sq Ft Price |
|---|---|---|---|---|
| 10/29/2021 10/29/21 | Sold | $425,000 | +1.2% | $210 / Sq Ft |
| 09/15/2021 09/15/21 | Pending | -- | -- | -- |
| 09/09/2021 09/09/21 | For Sale | $419,900 | +36.3% | $207 / Sq Ft |
| 04/26/2018 04/26/18 | Sold | $308,000 | -2.2% | $115 / Sq Ft |
| 03/12/2018 03/12/18 | Pending | -- | -- | -- |
| 03/09/2018 03/09/18 | Price Changed | $315,000 | -1.6% | $118 / Sq Ft |
| 02/26/2018 02/26/18 | Price Changed | $320,000 | -3.0% | $120 / Sq Ft |
| 12/13/2017 12/13/17 | For Sale | $330,000 | -- | $123 / Sq Ft |
Tax History Compared to Growth
Tax History
| Year | Tax Paid | Tax Assessment Tax Assessment Total Assessment is a certain percentage of the fair market value that is determined by local assessors to be the total taxable value of land and additions on the property. | Land | Improvement |
|---|---|---|---|---|
| 2024 | $4,338 | $117,400 | $23,700 | $93,700 |
| 2023 | $3,827 | $117,400 | $23,700 | $93,700 |
| 2022 | $3,872 | $117,400 | $23,700 | $93,700 |
| 2021 | $3,872 | $117,400 | $23,700 | $93,700 |
| 2020 | $3,884 | $117,400 | $23,700 | $93,700 |
| 2019 | $3,935 | $117,400 | $23,700 | $93,700 |
| 2018 | $36 | $117,400 | $23,700 | $93,700 |
| 2017 | $1,979 | $117,400 | $23,700 | $93,700 |
| 2016 | $1,979 | $117,400 | $23,700 | $93,700 |
| 2015 | $1,814 | $117,400 | $23,700 | $93,700 |
| 2014 | $1,632 | $117,400 | $23,700 | $93,700 |
Agents Affiliated with this Home
-
Cathleen Wilder

Seller's Agent in 2021
Cathleen Wilder
Long & Foster
(302) 218-5880
9 in this area
105 Total Sales
-
Rose Bloom

Buyer's Agent in 2021
Rose Bloom
Long & Foster
(302) 690-3298
3 in this area
222 Total Sales
-
Stephen Rybachak
S
Seller's Agent in 2018
Stephen Rybachak
Patterson Schwartz
(302) 521-4049
29 Total Sales
-
Stella Matthews
S
Buyer's Agent in 2018
Stella Matthews
Long & Foster
(302) 252-5211
7 Total Sales
Map
Source: Bright MLS
MLS Number: DENC2006700
APN: 07-033.30-020
- 5 Willing Way
- 4 Haslet Way
- 3100 W 4th St
- 3412 Barbara Ln
- 707 Greenwood Rd
- 1006 Westover Rd
- 714 Walkers Mill Ln
- 702 Walkers Mill Ln
- 2305 Macdonough Rd
- 721 Walkers Mill Ln Unit BM9
- 733 Walkers Mill Ln Unit C004
- 1603 Greenhill Ave
- 700 Woodlawn Ave
- 230 Woodlawn Ave
- 405 Tindall Rd
- 2218 W 3rd St
- 2401 UNIT Pennsylvania Ave Unit 204
- 2401 UNIT Pennsylvania Ave Unit 310
- 2401 UNIT Pennsylvania Ave Unit 315
- 2203 Pyle St
