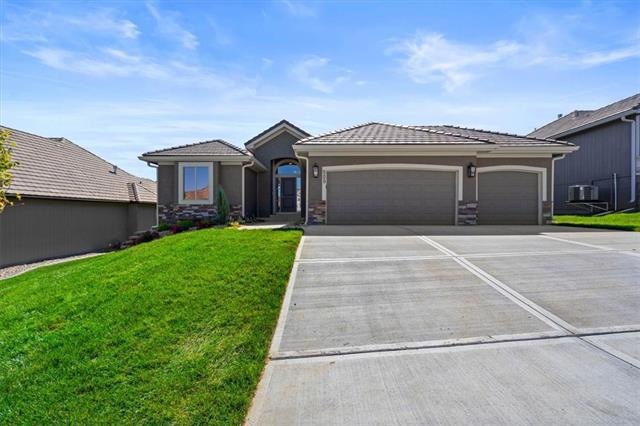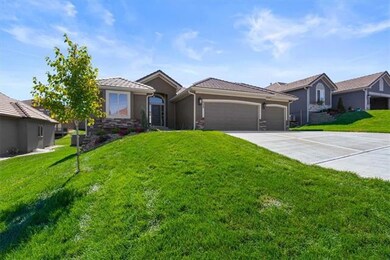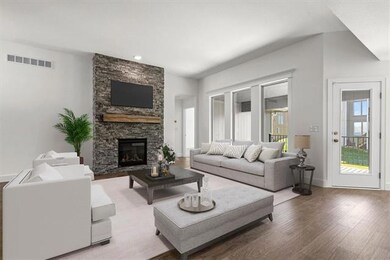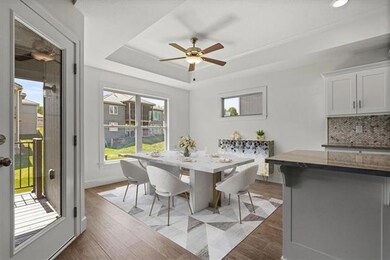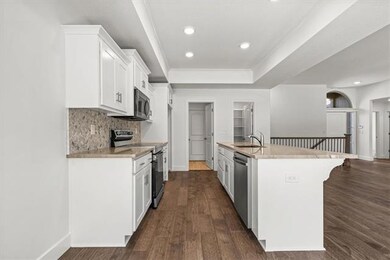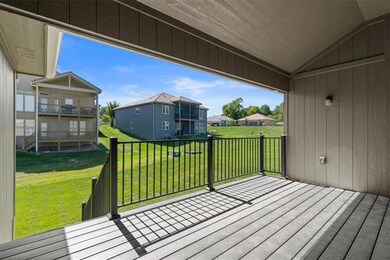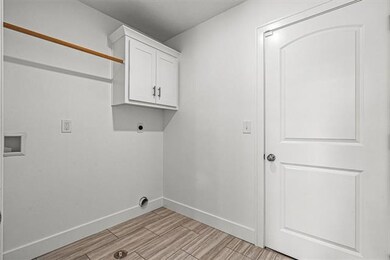
509 NE Wenonga Place Lees Summit, MO 64064
Chapel Ridge NeighborhoodEstimated Value: $530,000 - $584,000
Highlights
- Golf Course Community
- Boat Ramp
- Custom Closet System
- Chapel Lakes Elementary School Rated A
- Lake Privileges
- Craftsman Architecture
About This Home
As of December 2022New Construction Ready for Buyer to move in! Simplify your life with an ALL NEW MAINTENANCE PROVIDED CUSTOM VILLA, in Chapel Ridge at Lakewood "The Greens"! With a Beautiful Newly Constructed Villa, The Heritage Villa, 1.5 Story - In - Ground Covered patio with stairs , 3 Car Garage with 4 Bedrooms, 3 Bathrooms, Open floor plan with custom cabinets in kitchen and bathrooms. Along with granite counter-tops and walk-in pantry. Stunning Master Suite & Bath with walk-in closet, amazing finished basement. Looking to "right-size, down-size or lock & leave"? NO MORE MOWING, SHOVELING OR TRIMMING ALLOWED AT THE GREENS, making this a must see! Spend your days enjoying the: Two (2) Lakes, covering ~365 Acres, 2 Marinas, Pontoon Boat Rental, Fishing, Swimming Beach, 3 Swimming Pools – Lakewood Aquatic Center, East Lake Village Pool & Lakewood Oaks, Lakewood Oaks Country Club – Par 71 Golf Course, 3 Playgrounds, 7 Tennis Courts, Pickleball Court, Basketball Courts, 2 Lighted Sand Volleyball Courts, 3 Baseball Fields, 3 Soccer Fields, Award-winning Public Schools – AAA Rated Community Clubs & Activities include: Garden Club, Bridge Club, Mom’s Club, Sail & Paddle Club, 2 Youth Swim Teams, Tennis Club, Yoga, Pilates, Stitching Club, Water Aerobics, Bass Fishing Club, Plus a monthly member calendar with daily events. ***Actual Photo Simulated Staging***
Home Details
Home Type
- Single Family
Est. Annual Taxes
- $7,287
Year Built
- Built in 2022
Lot Details
- 8,750 Sq Ft Lot
- Corner Lot
- Paved or Partially Paved Lot
- Sprinkler System
HOA Fees
- $269 Monthly HOA Fees
Parking
- 3 Car Attached Garage
- Front Facing Garage
Home Design
- Craftsman Architecture
- Frame Construction
Interior Spaces
- Wet Bar
- Ceiling Fan
- Living Room with Fireplace
- Home Office
- Fire and Smoke Detector
Kitchen
- Breakfast Area or Nook
- Eat-In Kitchen
- Electric Oven or Range
- Recirculated Exhaust Fan
- Dishwasher
- Stainless Steel Appliances
- Kitchen Island
- Wood Stained Kitchen Cabinets
- Disposal
Flooring
- Wood
- Carpet
- Tile
Bedrooms and Bathrooms
- 4 Bedrooms
- Primary Bedroom on Main
- Custom Closet System
- Walk-In Closet
- 3 Full Bathrooms
Laundry
- Laundry Room
- Laundry on main level
Finished Basement
- Walk-Out Basement
- Basement Window Egress
Accessible Home Design
- Accessible Hallway
- Accessible Doors
Eco-Friendly Details
- Energy-Efficient Appliances
- Energy-Efficient HVAC
Outdoor Features
- Boat Ramp
- Lake Privileges
- Enclosed patio or porch
- Playground
Utilities
- Central Air
Listing and Financial Details
- Assessor Parcel Number 43-530-22-05-00-0-00-000
Community Details
Overview
- Association fees include lawn maintenance, management, snow removal, trash pick up
- Lpoa Association
- Lakewood Chapel Ridge Greens Subdivision, The Heritage Villa Floorplan
- On-Site Maintenance
Amenities
- Clubhouse
- Community Center
- Party Room
Recreation
- Golf Course Community
- Tennis Courts
- Community Pool
- Putting Green
Ownership History
Purchase Details
Home Financials for this Owner
Home Financials are based on the most recent Mortgage that was taken out on this home.Similar Homes in the area
Home Values in the Area
Average Home Value in this Area
Purchase History
| Date | Buyer | Sale Price | Title Company |
|---|---|---|---|
| Thomas Family Living Trust | -- | -- |
Property History
| Date | Event | Price | Change | Sq Ft Price |
|---|---|---|---|---|
| 12/05/2022 12/05/22 | Sold | -- | -- | -- |
| 11/16/2022 11/16/22 | Pending | -- | -- | -- |
| 09/17/2022 09/17/22 | Price Changed | $535,000 | +4.9% | $215 / Sq Ft |
| 06/14/2022 06/14/22 | For Sale | $510,000 | -- | $205 / Sq Ft |
Tax History Compared to Growth
Tax History
| Year | Tax Paid | Tax Assessment Tax Assessment Total Assessment is a certain percentage of the fair market value that is determined by local assessors to be the total taxable value of land and additions on the property. | Land | Improvement |
|---|---|---|---|---|
| 2024 | $7,287 | $96,900 | $14,638 | $82,262 |
| 2023 | $7,287 | $96,900 | $14,638 | $82,262 |
| 2022 | $645 | $7,600 | $7,600 | $0 |
| 2021 | $645 | $7,600 | $7,600 | $0 |
| 2020 | $642 | $7,486 | $7,486 | $0 |
| 2019 | $622 | $7,486 | $7,486 | $0 |
| 2018 | $585 | $6,821 | $6,821 | $0 |
| 2017 | $585 | $6,821 | $6,821 | $0 |
| 2016 | $568 | $6,650 | $6,650 | $0 |
| 2014 | $172 | $1,995 | $1,995 | $0 |
Agents Affiliated with this Home
-
Gretchen Higdon

Seller's Agent in 2022
Gretchen Higdon
Platinum Realty LLC
(816) 935-6049
32 in this area
53 Total Sales
-
Wendy Eulinger

Buyer's Agent in 2022
Wendy Eulinger
Platinum Realty LLC
(816) 729-6967
3 in this area
34 Total Sales
Map
Source: Heartland MLS
MLS Number: 2387769
APN: 43-530-22-03-00-0-00-000
- 4004 NE Independence Ave
- 529 NE Sienna Place
- 3717 NE Stanton St
- 4121 NE Courtney Dr
- 416 NE Brockton Dr
- 3801 NE Colonial Dr
- 793 NE Algonquin St Unit A
- 4134 NE Hampstead Dr
- 306 NE Stanton Ln
- 4709 NE Freehold Dr
- 801 NE Lone Hill Dr
- 604 NE Silverleaf Place
- 829 NE Algonquin St
- 826 NE Algonquin St Unit B
- 824 NE Algonquin St Unit A
- 712 NE Plumbrook Place
- 4011 NE Woodridge Dr
- 4104 NE Edmonson Cir
- 4027 NE Sagamore Dr Unit A
- 4017 NE Woodridge Dr
- 509 NE Wenonga Place
- 505 NE Wenonga Place
- 513 NE Wenonga Place
- 500 NE Sienna Place
- 517 NE Wenonga Place
- 508 NE Sienna Place
- 508 NE Wenonga Place
- 504 NE Wenonga Dr
- 512 NE Wenonga Place
- 512 NE Sienna Place
- 500 NE Wenonga Dr
- 516 NE Sienna Place
- 4001 NE Troon Dr
- 505 NE Sienna Place
- 509 NE Sienna Place
- 513 NE Sienna Place
- 3929 NE Troon Dr
- 3925 NE Troon Dr
- 4000 NE Independence Ave
- 3920 NE Independence Ave
