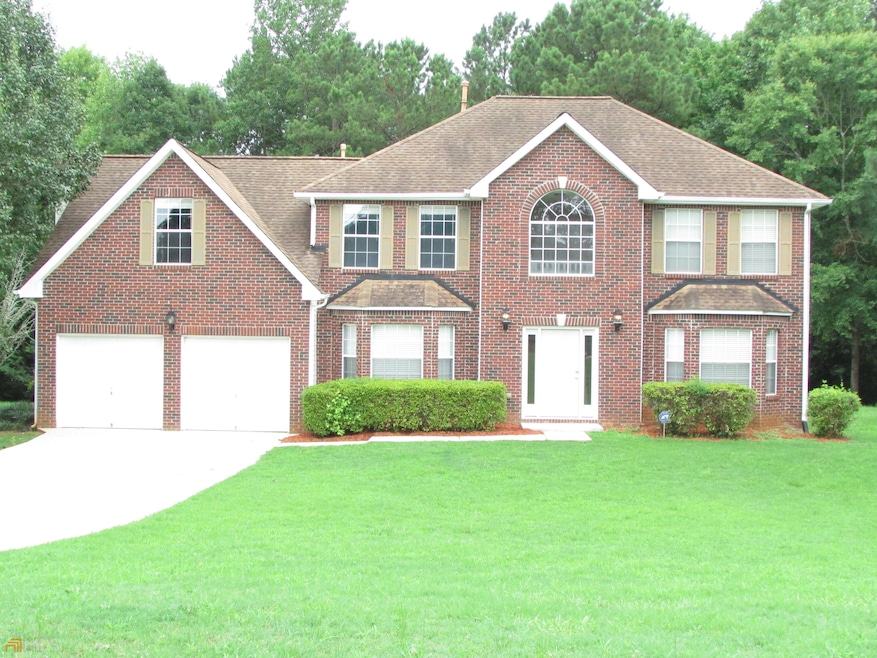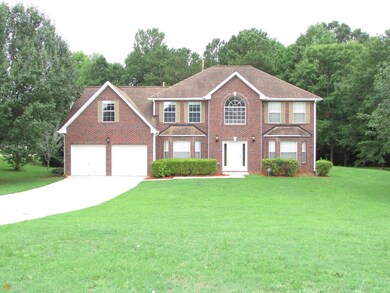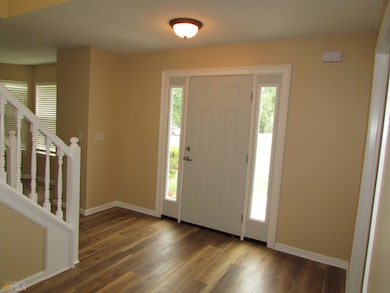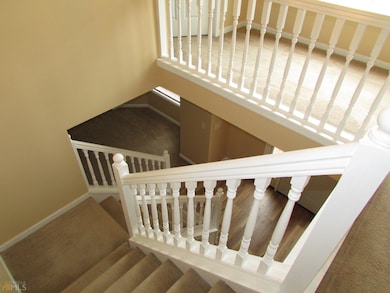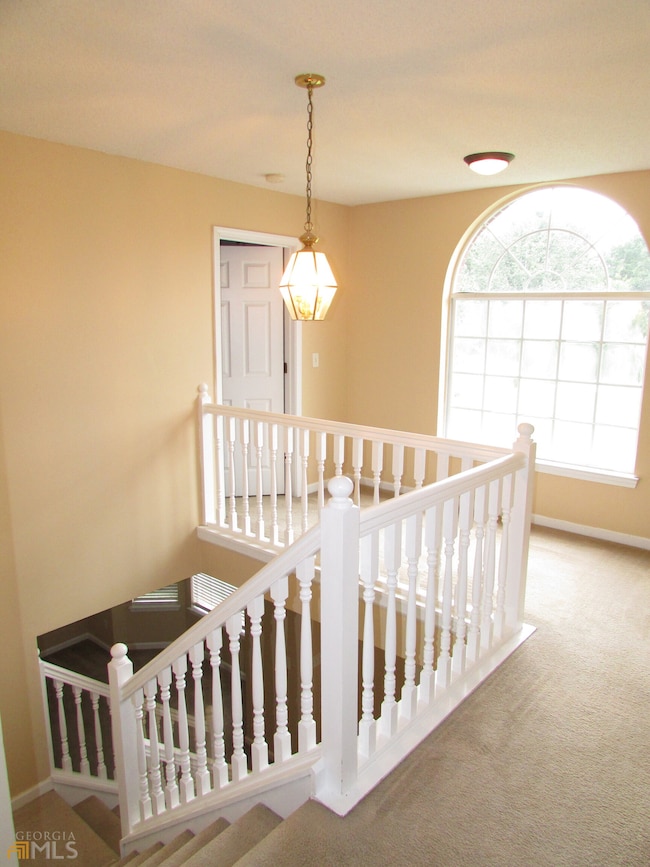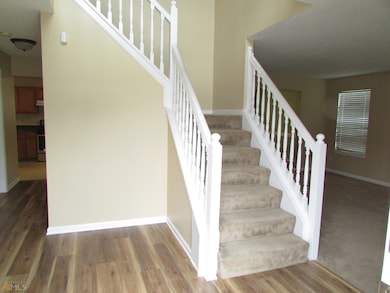509 Nicolas Place McDonough, GA 30253
5
Beds
3
Baths
3,076
Sq Ft
1.81
Acres
Highlights
- 1.81 Acre Lot
- Private Lot
- Traditional Architecture
- Deck
- Wooded Lot
- Wood Flooring
About This Home
Spacious home, 5 bedrooms and 3 full baths in a park like setting on a private 1.8 acres. Full brick front. Bedroom and full bath on main. Separate living room and dinning room. Sunken family room. Quiet subdivision.
Home Details
Home Type
- Single Family
Est. Annual Taxes
- $3,472
Year Built
- Built in 2003
Lot Details
- 1.81 Acre Lot
- Cul-De-Sac
- Private Lot
- Wooded Lot
- Garden
Home Design
- Traditional Architecture
- Slab Foundation
- Composition Roof
- Aluminum Siding
- Vinyl Siding
- Brick Front
Interior Spaces
- 3,076 Sq Ft Home
- 2-Story Property
- Rear Stairs
- Tray Ceiling
- High Ceiling
- Ceiling Fan
- Gas Log Fireplace
- Double Pane Windows
- Two Story Entrance Foyer
- Family Room with Fireplace
- Formal Dining Room
- Bonus Room
- Pull Down Stairs to Attic
Kitchen
- Breakfast Area or Nook
- Oven or Range
- Ice Maker
- Dishwasher
- Disposal
Flooring
- Wood
- Carpet
Bedrooms and Bathrooms
- Split Bedroom Floorplan
- Walk-In Closet
- Double Vanity
- Soaking Tub
- Separate Shower
Laundry
- Laundry Room
- Laundry in Hall
Home Security
- Home Security System
- Fire and Smoke Detector
Parking
- 2 Parking Spaces
- Parking Accessed On Kitchen Level
Accessible Home Design
- Accessible Doors
Eco-Friendly Details
- Energy-Efficient Insulation
- Energy-Efficient Thermostat
Outdoor Features
- Deck
- Patio
Schools
- Luella Elementary And Middle School
- Luella High School
Utilities
- Electric Air Filter
- Forced Air Heating and Cooling System
- Heating System Uses Natural Gas
- Underground Utilities
- Gas Water Heater
- Cable TV Available
Listing and Financial Details
- 12-Month Min and 24-Month Max Lease Term
- $40 Application Fee
Community Details
Overview
- Property has a Home Owners Association
- Association fees include management fee
- Kensington Pointe Subdivision
Recreation
- Community Playground
- Community Pool
Pet Policy
- No Pets Allowed
Map
Source: Georgia MLS
MLS Number: 10479713
APN: 058B-01-193-000
Nearby Homes
- 925 Reda Ct
- 1704 Bouquet Way
- 1704 Bouquet Way Unit 238
- 1566 Sungrown Way
- 1566 Sungrown Way Unit 300
- 1653 Zacharys Way
- 1661 Fuma Leaf Way
- 1661 Fuma Leaf Way Unit 245
- 1684 Fuma Leaf Way
- 1688 Fuma Leaf Way
- 1666 Fuma Leaf Way
- 1662 Fuma Leaf Way
- 1688 Fuma Leaf Way Unit 302
- 1684 Fuma Leaf Way Unit 303
- 1666 Fuma Leaf Way Unit 307
- 1662 Fuma Leaf Way Unit 308
- 1478 Elena Dr
- 1676 Fuma Leaf Way
- 1672 Fuma Leaf Way Unit 306
- 1676 Fuma Leaf Way Unit 305
- 921 Reda Ct
- 845 Kohl Dr
- 375 Ermines Way
- 985 Field View Dr
- 1503 Elena Dr
- 811 Karie Dr
- 2041 Gates Ct
- 929 Teabiscuit Way
- 108 Hampton Cir
- 190 Hampton Cir
- 721 White Dove Dr
- 469 Cathedral Dr
- 916 Summit Park Trail
- 485 Cathedral Dr
- 1001 Adie Cove
- 909 Teabiscuit Way
- 429 the Gables Dr
- 464 the Gables Dr
- 185 Whistle Way
- 449 Savannah Place
