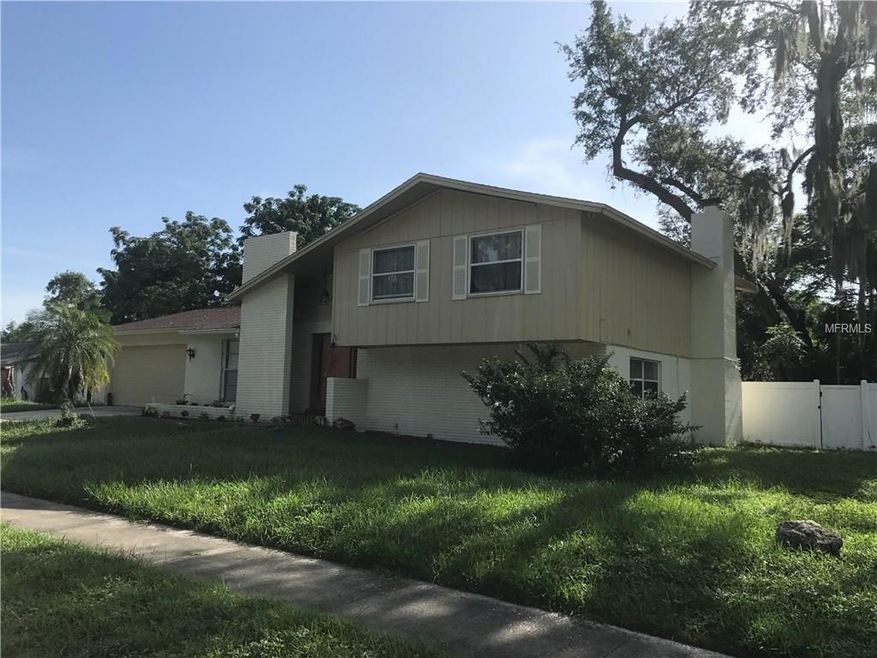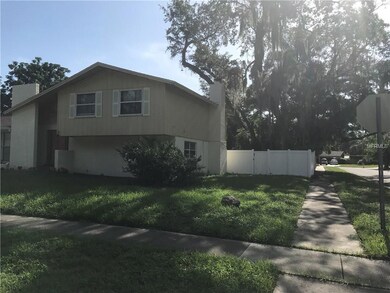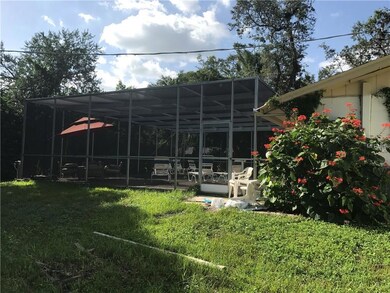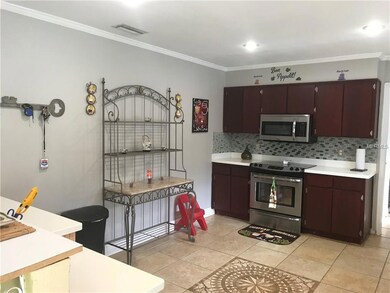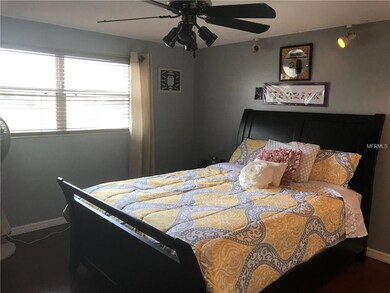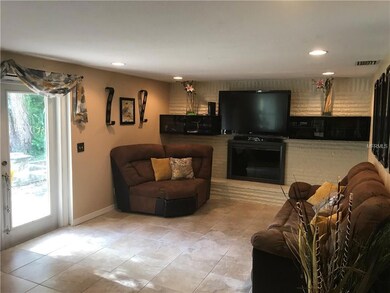
509 Oakhurst St Brandon, FL 33511
Lincoln Park NeighborhoodHighlights
- Oak Trees
- Screened Pool
- Corner Lot
- Bloomingdale High School Rated A
- Family Room with Fireplace
- No HOA
About This Home
As of October 2017This beautiful 4/3 home is located on a corner lot in a quiet established neighborhood.The living room has an over sized bay window. Step down into the family room and enjoy the cozy wood burning fireplace. The kitchen is large, light and airy and features Corian counter tops. The bedrooms are located upstairs with laminate floors throughout. Skylights upstairs allow the natural light in and save on energy. This home has a new shingle roof that is less than one year old and the AC and pool pump are 1.5 years old. There is a large master bedroom with a walk in closet. A separate bedroom and bath is located on the lower level which lends to privacy. You can enjoy the outdoors with this spacious back yard that features a large screened in pool surrounded by brick pavers. No deed restrictions and no HOA.
Home Details
Home Type
- Single Family
Est. Annual Taxes
- $1,629
Year Built
- Built in 1969
Lot Details
- 0.33 Acre Lot
- Fenced
- Mature Landscaping
- Corner Lot
- Oak Trees
- Property is zoned RSC-6
Parking
- 2 Car Attached Garage
- Garage Door Opener
Home Design
- Bi-Level Home
- Slab Foundation
- Shingle Roof
- Block Exterior
Interior Spaces
- 2,038 Sq Ft Home
- Ceiling Fan
- Wood Burning Fireplace
- Blinds
- French Doors
- Family Room with Fireplace
- Great Room
- Inside Utility
Kitchen
- Range with Range Hood
- Dishwasher
Flooring
- Laminate
- Ceramic Tile
Bedrooms and Bathrooms
- 4 Bedrooms
- Walk-In Closet
- 3 Full Bathrooms
Laundry
- Dryer
- Washer
Pool
- Screened Pool
- In Ground Pool
- Gunite Pool
- Fence Around Pool
Outdoor Features
- Enclosed patio or porch
Schools
- Brooker Elementary School
- Burns Middle School
- Bloomingdale High School
Utilities
- Central Heating and Cooling System
- Well
- Electric Water Heater
- Septic Tank
- High Speed Internet
Community Details
- No Home Owners Association
- Oak Mont Unit 06 Subdivision
Listing and Financial Details
- Visit Down Payment Resource Website
- Legal Lot and Block 6 / 2
- Assessor Parcel Number U-35-29-20-2KG-000002-00006.0
Ownership History
Purchase Details
Home Financials for this Owner
Home Financials are based on the most recent Mortgage that was taken out on this home.Purchase Details
Home Financials for this Owner
Home Financials are based on the most recent Mortgage that was taken out on this home.Purchase Details
Home Financials for this Owner
Home Financials are based on the most recent Mortgage that was taken out on this home.Map
Similar Homes in the area
Home Values in the Area
Average Home Value in this Area
Purchase History
| Date | Type | Sale Price | Title Company |
|---|---|---|---|
| Warranty Deed | $232,000 | First Amer Title Ins Co | |
| Warranty Deed | $110,000 | Hillsborough Title Llc | |
| Warranty Deed | $220,000 | All American Title |
Mortgage History
| Date | Status | Loan Amount | Loan Type |
|---|---|---|---|
| Open | $280,000 | New Conventional | |
| Closed | $185,600 | New Conventional | |
| Previous Owner | $107,211 | FHA | |
| Previous Owner | $216,601 | FHA | |
| Previous Owner | $50,000 | Credit Line Revolving | |
| Previous Owner | $65,000 | New Conventional |
Property History
| Date | Event | Price | Change | Sq Ft Price |
|---|---|---|---|---|
| 04/10/2025 04/10/25 | Pending | -- | -- | -- |
| 04/01/2025 04/01/25 | Price Changed | $439,900 | -2.2% | $216 / Sq Ft |
| 03/19/2025 03/19/25 | Price Changed | $449,900 | -2.2% | $221 / Sq Ft |
| 02/13/2025 02/13/25 | Price Changed | $459,900 | -1.5% | $226 / Sq Ft |
| 01/17/2025 01/17/25 | For Sale | $467,000 | +101.3% | $229 / Sq Ft |
| 08/17/2018 08/17/18 | Off Market | $232,000 | -- | -- |
| 10/13/2017 10/13/17 | Sold | $232,000 | -3.3% | $114 / Sq Ft |
| 08/23/2017 08/23/17 | Pending | -- | -- | -- |
| 08/08/2017 08/08/17 | For Sale | $239,900 | 0.0% | $118 / Sq Ft |
| 07/28/2017 07/28/17 | For Sale | $239,900 | -- | $118 / Sq Ft |
Tax History
| Year | Tax Paid | Tax Assessment Tax Assessment Total Assessment is a certain percentage of the fair market value that is determined by local assessors to be the total taxable value of land and additions on the property. | Land | Improvement |
|---|---|---|---|---|
| 2024 | $2,859 | $172,088 | -- | -- |
| 2023 | $2,739 | $167,076 | $0 | $0 |
| 2022 | $2,569 | $162,210 | $0 | $0 |
| 2021 | $2,523 | $157,485 | $0 | $0 |
| 2020 | $2,438 | $155,311 | $0 | $0 |
| 2019 | $2,343 | $151,819 | $0 | $0 |
| 2018 | $2,324 | $148,988 | $0 | $0 |
| 2017 | $1,664 | $158,309 | $0 | $0 |
| 2016 | $1,629 | $110,435 | $0 | $0 |
| 2015 | $1,645 | $109,667 | $0 | $0 |
| 2014 | $1,621 | $108,797 | $0 | $0 |
| 2013 | -- | $107,189 | $0 | $0 |
Source: Stellar MLS
MLS Number: T2896018
APN: U-35-29-20-2KG-000002-00006.0
- 509 Oakhurst St
- 2310 Medford Ln
- 508 Brooker Rd
- 2604 Knight Island Dr
- 508 E Brentridge Dr
- 812 Regent Cir S
- 612 Bryan Terrace Dr
- 103 W Anglewood Dr
- 2927 Minuteman Ln
- 1721 Loriana St
- 111 W Anglewood Dr
- 2816 Manor Hill Dr
- 124 Barrington Dr
- 2428 Oak Landing Dr
- 626 Marphil Loop
- 902 Homewood Dr
- 919 Valmar St
- 607 Vintage Way
- 1004 Hollyberry Ct
- 520 Oak Creek Dr
