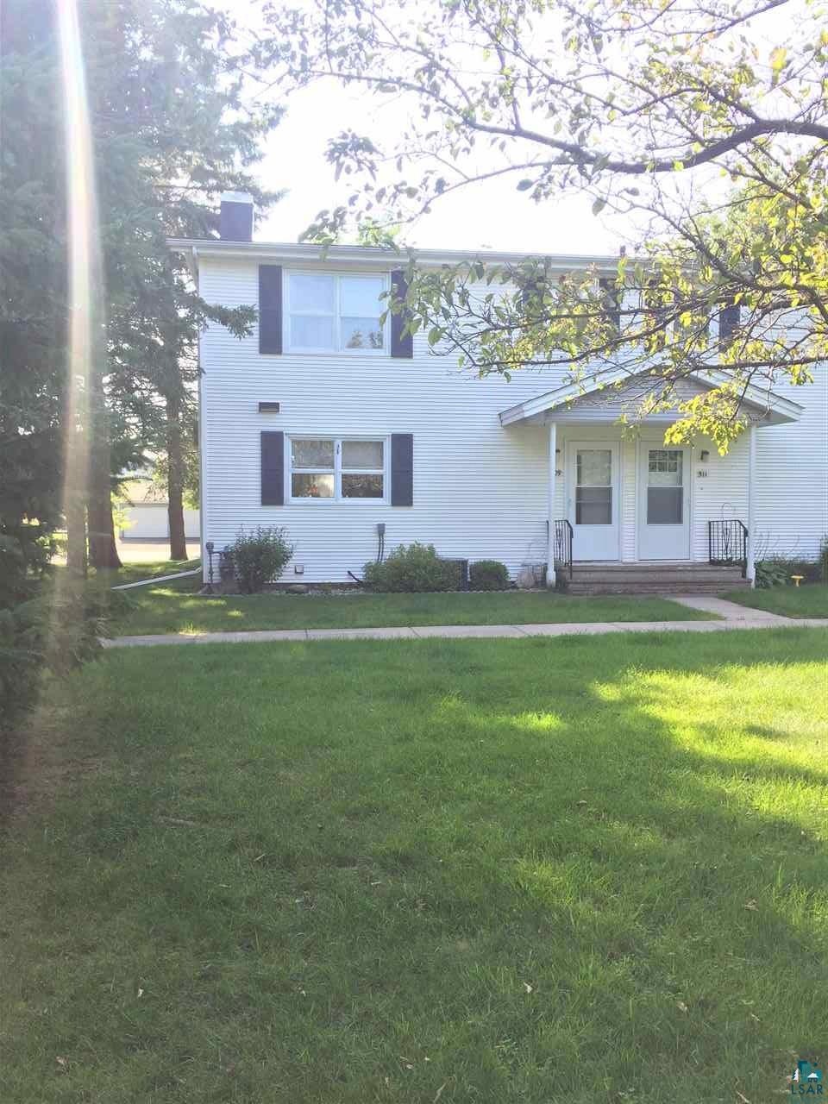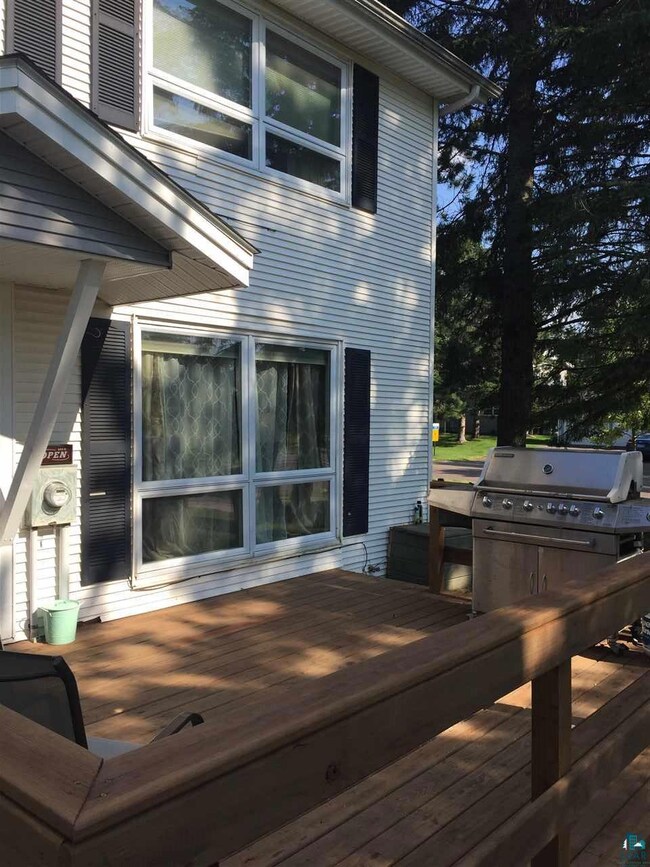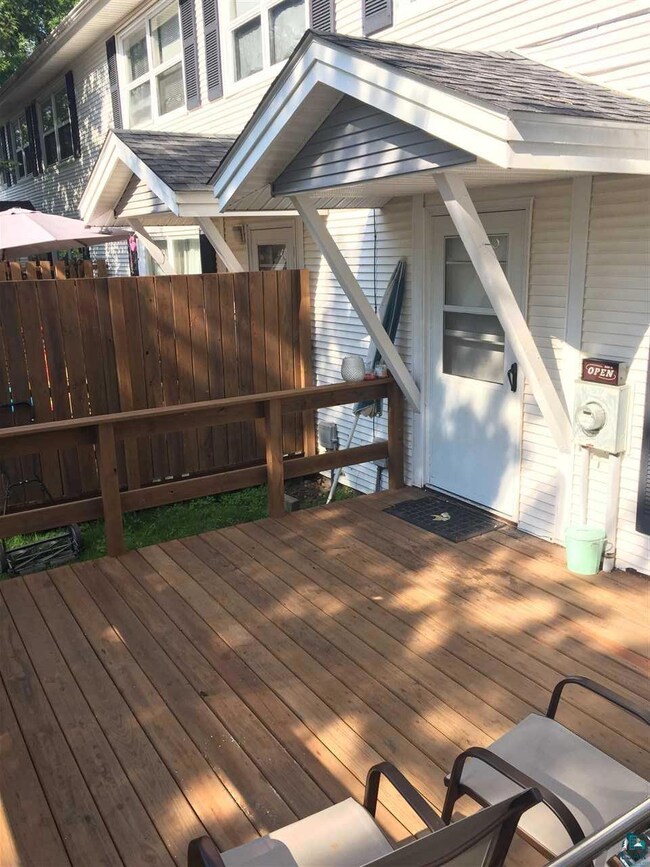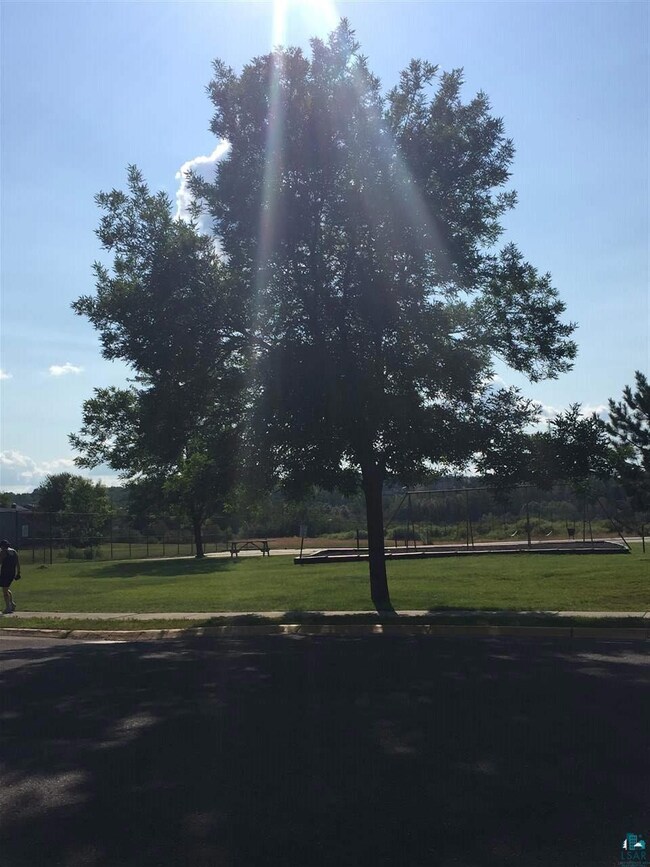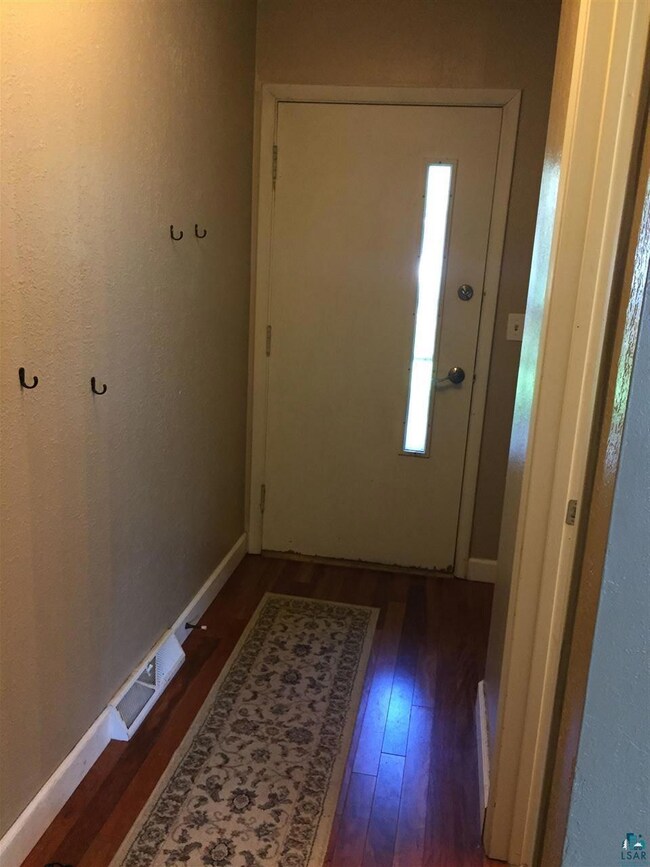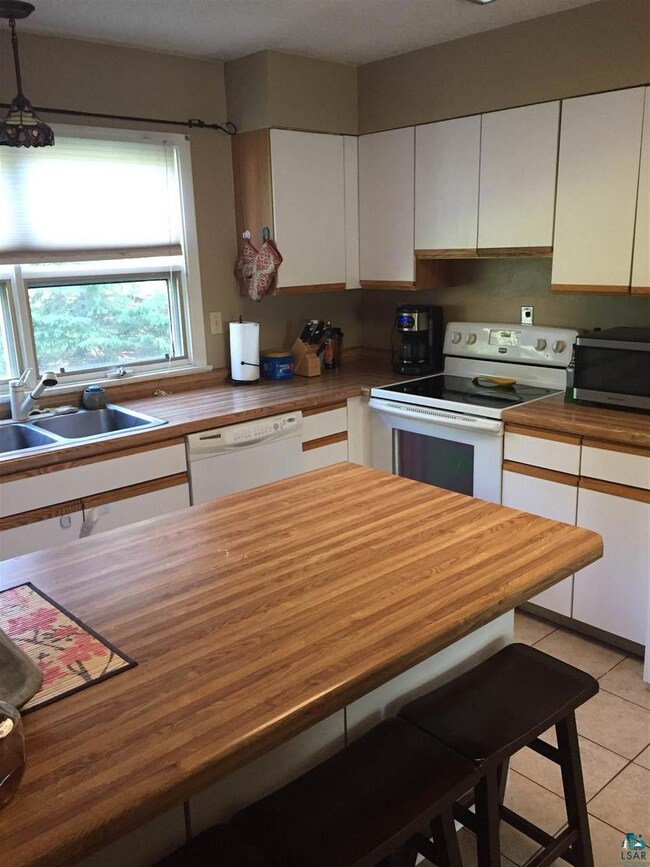
509 Selfridge Dr Unit 44A Duluth, MN 55811
Kenwood NeighborhoodHighlights
- Fitness Center
- Recreation Room
- Corner Lot
- Deck
- Wood Flooring
- Tennis Courts
About This Home
As of October 2021Looking to own a home without the stress? The sought after Aspenwood Condos have an opening, and its a corner lot! There is no lack of space in this 2 story condo with 3 bedrooms, 1.5 bath AND extra office/den and rec area in the finished basement!! Enjoy your meals on the newly finished deck, or watch your kids while they play at the park across the street! Investors? The convenient location is right by ALL the colleges! Don't wait to see this one, it wont last long!
Home Details
Home Type
- Single Family
Est. Annual Taxes
- $1,479
Year Built
- Built in 1960
Lot Details
- Property fronts a private road
- Corner Lot
- Landscaped with Trees
HOA Fees
- $333 Monthly HOA Fees
Home Design
- Poured Concrete
- Fire Rated Drywall
- Wood Frame Construction
- Asphalt Shingled Roof
- Vinyl Siding
Interior Spaces
- 2-Story Property
- Ceiling Fan
- Vinyl Clad Windows
- Wood Frame Window
- Entrance Foyer
- Family Room
- Living Room
- Open Floorplan
- Den
- Recreation Room
- Lower Floor Utility Room
- Home Security System
Kitchen
- Eat-In Kitchen
- Range
- Recirculated Exhaust Fan
- Dishwasher
Flooring
- Wood
- Tile
Bedrooms and Bathrooms
- 3 Bedrooms
- Bathroom on Main Level
Laundry
- Laundry Room
- Dryer
- Washer
Partially Finished Basement
- Basement Fills Entire Space Under The House
- Sump Pump
- Recreation or Family Area in Basement
Parking
- 1 Car Detached Garage
- Garage Door Opener
- Driveway
- On-Street Parking
- Off-Street Parking
Outdoor Features
- Deck
- Porch
Utilities
- Forced Air Heating and Cooling System
- Heating System Uses Natural Gas
- Gas Water Heater
Listing and Financial Details
- Assessor Parcel Number 010-0157-00090
Community Details
Overview
- Association fees include exterior maintenance, landscaping, recreation facilities, snow removal, trash, water, building insurance, lawn care
- Aspenwood Condos Community
Amenities
- Recreation Room
Recreation
- Tennis Courts
- Fitness Center
Ownership History
Purchase Details
Home Financials for this Owner
Home Financials are based on the most recent Mortgage that was taken out on this home.Purchase Details
Home Financials for this Owner
Home Financials are based on the most recent Mortgage that was taken out on this home.Purchase Details
Home Financials for this Owner
Home Financials are based on the most recent Mortgage that was taken out on this home.Purchase Details
Home Financials for this Owner
Home Financials are based on the most recent Mortgage that was taken out on this home.Purchase Details
Home Financials for this Owner
Home Financials are based on the most recent Mortgage that was taken out on this home.Purchase Details
Home Financials for this Owner
Home Financials are based on the most recent Mortgage that was taken out on this home.Similar Homes in Duluth, MN
Home Values in the Area
Average Home Value in this Area
Purchase History
| Date | Type | Sale Price | Title Company |
|---|---|---|---|
| Warranty Deed | $180,000 | Arrowhead Abstract | |
| Warranty Deed | $112,900 | North Shore Title Llc | |
| Quit Claim Deed | -- | None Available | |
| Warranty Deed | $122,500 | Data Quick | |
| Warranty Deed | $119,900 | Lakeview Title Inc | |
| Warranty Deed | $120,000 | Rels Title |
Mortgage History
| Date | Status | Loan Amount | Loan Type |
|---|---|---|---|
| Open | $135,000 | New Conventional | |
| Previous Owner | $90,320 | New Conventional | |
| Previous Owner | $118,306 | FHA | |
| Previous Owner | $96,000 | Fannie Mae Freddie Mac |
Property History
| Date | Event | Price | Change | Sq Ft Price |
|---|---|---|---|---|
| 10/29/2021 10/29/21 | Sold | $180,000 | 0.0% | $146 / Sq Ft |
| 09/13/2021 09/13/21 | Pending | -- | -- | -- |
| 08/27/2021 08/27/21 | For Sale | $180,000 | +59.4% | $146 / Sq Ft |
| 10/16/2017 10/16/17 | Sold | $112,900 | 0.0% | $68 / Sq Ft |
| 08/25/2017 08/25/17 | Pending | -- | -- | -- |
| 08/08/2017 08/08/17 | For Sale | $112,900 | -7.8% | $68 / Sq Ft |
| 04/22/2014 04/22/14 | Sold | $122,500 | 0.0% | $74 / Sq Ft |
| 04/02/2014 04/02/14 | Pending | -- | -- | -- |
| 03/21/2014 03/21/14 | For Sale | $122,500 | -- | $74 / Sq Ft |
Tax History Compared to Growth
Tax History
| Year | Tax Paid | Tax Assessment Tax Assessment Total Assessment is a certain percentage of the fair market value that is determined by local assessors to be the total taxable value of land and additions on the property. | Land | Improvement |
|---|---|---|---|---|
| 2023 | $3,022 | $201,100 | $21,900 | $179,200 |
| 2022 | $1,848 | $170,500 | $21,200 | $149,300 |
| 2021 | $1,814 | $133,500 | $20,400 | $113,100 |
| 2020 | $1,588 | $133,500 | $20,400 | $113,100 |
| 2019 | $1,434 | $118,400 | $18,400 | $100,000 |
| 2018 | $1,332 | $109,900 | $18,000 | $91,900 |
| 2017 | $1,504 | $109,900 | $18,000 | $91,900 |
| 2016 | $1,650 | $108,700 | $18,000 | $90,700 |
| 2015 | $1,159 | $71,500 | $12,400 | $59,100 |
| 2014 | $1,159 | $71,500 | $12,400 | $59,100 |
Agents Affiliated with this Home
-
Cassandra Scrignoli
C
Seller's Agent in 2021
Cassandra Scrignoli
Messina & Associates Real Estate
(218) 343-2222
28 in this area
313 Total Sales
-
Sheryl Homan

Buyer's Agent in 2021
Sheryl Homan
Edina Realty, Inc. - Duluth
(218) 260-8722
9 in this area
161 Total Sales
-
Hannah Hillman
H
Seller's Agent in 2017
Hannah Hillman
Hillman Realty & Appraisal
(218) 590-0121
1 in this area
23 Total Sales
-
Deanna Bennett
D
Buyer's Agent in 2017
Deanna Bennett
Messina & Associates Real Estate
(218) 343-8444
32 in this area
524 Total Sales
-
Julie Sathers
J
Seller's Agent in 2014
Julie Sathers
JS Realty
(218) 390-8268
6 in this area
198 Total Sales
-
K
Buyer's Agent in 2014
Kathy Rubin
Messina & Associates Real Estate
Map
Source: Lake Superior Area REALTORS®
MLS Number: 6030790
APN: 010015700090
- 3XXX N Blackman Ave
- 2715 Triggs Ave
- 1106 Butternut Ave
- 117 W Toledo St
- 309 Hickory St
- 335 E Willow St
- 26 W Buffalo St
- 2201 Macfarlane Rd
- 1703 N Basswood Ave
- 2020 Stanford Ave
- 103 E Willow St
- 212 E Willow St
- 331 E Locust St
- 1219 Stanford Ave
- 126 E Niagara St
- 1229 W Arrowhead Rd
- 320 Wildwood Dr
- 1417 N 7th Ave E
- 202 E Locust St
- 1410 N 7th Ave E
