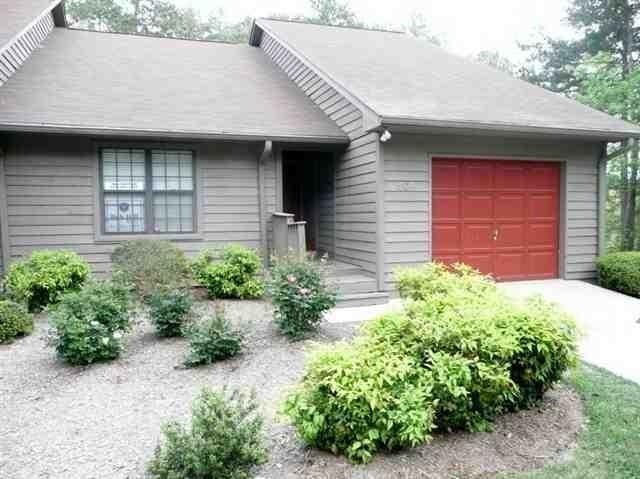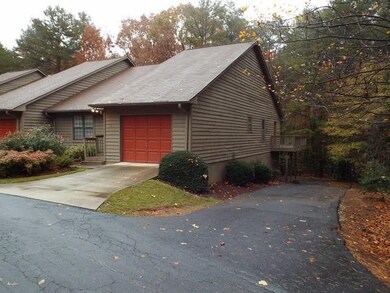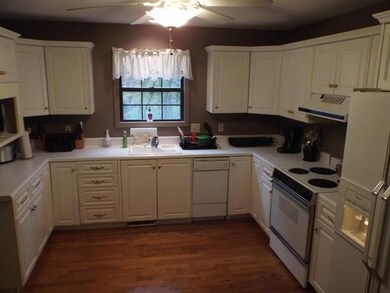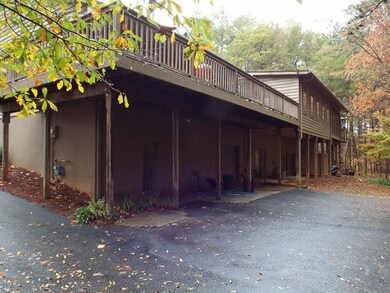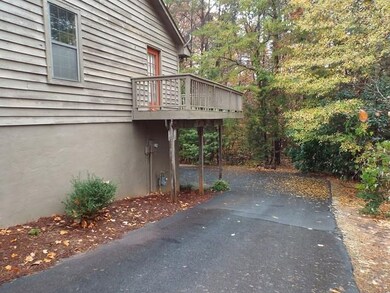
509 Sullivans Way Seneca, SC 29672
Estimated Value: $299,769 - $370,000
Highlights
- Home Theater
- Deck
- Recreation Room
- Sitting Area In Primary Bedroom
- Contemporary Architecture
- Wooded Lot
About This Home
As of October 2016WELCOME HOME! Exquisitely Professionally Painted End Unit Town-home in Beautiful Woodcreek Subdivision is the Perfect Place to Call Home! Main Floor has Beautiful Hardwood Floors in Extra Large Living/Dining Room. French Doors Open to Huge Private Deck! Master Bdrm. has Fresh New Carpet, Walk-In Closet, and His and Her Sinks. Guest Bedroom also with Fresh New Carpet, Bright Kitchen and another Full Bath Complete the Superb Main Level. Lower Level Features Fresh New Carpet throughout, a Laundry Room, a Supersized 3rd Bedroom and a Huge Bonus/Rec Room and another Full Bath. Ceiling Fans throughout this lovely Town-home, and Plenty of Extra Storage Space. This Lovely Town-home also has Convenient Central Vacuum System! This Town-home Offers Two Single Car Garages...One in Front, and One Around Back...Use for Your Boat or 2nd Car! Awesome Location, Close Proximity to Town of Seneca for Shopping, Oconee Memorial Hospital, Keowee Lake is nearby and All Your Needs.
Last Agent to Sell the Property
Richard Admill
Keller Williams Seneca License #94826 Listed on: 07/05/2016
Townhouse Details
Home Type
- Townhome
Est. Annual Taxes
- $1,780
Lot Details
- Sloped Lot
- Wooded Lot
- Landscaped with Trees
Parking
- 2 Car Attached Garage
- Basement Garage
- Garage Door Opener
- Driveway
Home Design
- Contemporary Architecture
- Wood Siding
Interior Spaces
- 3,100 Sq Ft Home
- 2-Story Property
- Central Vacuum
- Suspended Ceiling
- High Ceiling
- Ceiling Fan
- Plantation Shutters
- Wood Frame Window
- French Doors
- Living Room
- Home Theater
- Home Office
- Recreation Room
- Bonus Room
- Home Gym
- Pull Down Stairs to Attic
- Laundry Room
Kitchen
- Dishwasher
- Laminate Countertops
- Disposal
Flooring
- Wood
- Carpet
- Concrete
- Ceramic Tile
- Vinyl
Bedrooms and Bathrooms
- 3 Bedrooms
- Sitting Area In Primary Bedroom
- Main Floor Bedroom
- Primary bedroom located on second floor
- Walk-In Closet
- Bathroom on Main Level
- 3 Full Bathrooms
- Dual Sinks
- Bathtub with Shower
- Walk-in Shower
Finished Basement
- Heated Basement
- Basement Fills Entire Space Under The House
- Natural lighting in basement
Outdoor Features
- Deck
- Front Porch
Schools
- Northside Elementary School
- Seneca Middle School
- Seneca High School
Utilities
- Cooling Available
- Forced Air Zoned Heating System
- Heating System Uses Natural Gas
- Heat Pump System
- Hot Water Heating System
- Underground Utilities
- Phone Available
- Satellite Dish
- Cable TV Available
Additional Features
- Low Threshold Shower
- City Lot
Community Details
- Property has a Home Owners Association
- Association fees include maintenance structure, street lights
- Woodcreek Subdivision
Listing and Financial Details
- Tax Lot 10
- Assessor Parcel Number 520-09-01-062
- $464 per year additional tax assessments
Ownership History
Purchase Details
Home Financials for this Owner
Home Financials are based on the most recent Mortgage that was taken out on this home.Similar Homes in Seneca, SC
Home Values in the Area
Average Home Value in this Area
Purchase History
| Date | Buyer | Sale Price | Title Company |
|---|---|---|---|
| Burton Casey | -- | -- |
Mortgage History
| Date | Status | Borrower | Loan Amount |
|---|---|---|---|
| Open | Burton Casey J | $210,000 | |
| Closed | Burton Casey | $58,700 | |
| Closed | Burton Casey | -- | |
| Previous Owner | Arrington Jo Ann C | $46,669 |
Property History
| Date | Event | Price | Change | Sq Ft Price |
|---|---|---|---|---|
| 10/31/2016 10/31/16 | Sold | $140,000 | -11.9% | $45 / Sq Ft |
| 09/22/2016 09/22/16 | Pending | -- | -- | -- |
| 07/05/2016 07/05/16 | For Sale | $159,000 | -- | $51 / Sq Ft |
Tax History Compared to Growth
Tax History
| Year | Tax Paid | Tax Assessment Tax Assessment Total Assessment is a certain percentage of the fair market value that is determined by local assessors to be the total taxable value of land and additions on the property. | Land | Improvement |
|---|---|---|---|---|
| 2024 | $1,023 | $5,957 | $84 | $5,873 |
| 2023 | $990 | $5,957 | $84 | $5,873 |
| 2022 | $990 | $5,957 | $84 | $5,873 |
| 2021 | $2,500 | $5,635 | $84 | $5,551 |
| 2020 | $611 | $5,635 | $84 | $5,551 |
| 2019 | $611 | $0 | $0 | $0 |
| 2018 | $1,235 | $0 | $0 | $0 |
| 2017 | $2,500 | $0 | $0 | $0 |
| 2016 | $2,500 | $0 | $0 | $0 |
| 2015 | -- | $0 | $0 | $0 |
| 2014 | -- | $5,595 | $76 | $5,519 |
| 2013 | -- | $0 | $0 | $0 |
Agents Affiliated with this Home
-
R
Seller's Agent in 2016
Richard Admill
Keller Williams Seneca
-
Shane Clardy

Buyer's Agent in 2016
Shane Clardy
Clardy Real Estate Inc
(864) 985-3849
57 Total Sales
Map
Source: Western Upstate Multiple Listing Service
MLS Number: 20178298
APN: 520-09-01-062
- 304 Mountain View Dr
- 0 Short St
- 115 Cove View Ct
- 322 Hillandale Rd
- 319 Harbor Dr
- 501 Seneca Dr
- 269 Catherine Ln
- 101 Lakeview Dr
- 203 Indian Trail Rd
- 101 Cardinal Dr
- 618 Motor Boat Way
- 408 Northampton Rd
- 42 Angus Run
- 00 Wells Hwy
- 104 W North 3rd St
- 7.4 AC +/- Sheep Farm Rd
- 101 Westchester Cir
- 125 Indian Oaks Rd
- 129 Bountyland Rd
- 206 W North 1st St
- 509 Sullivans Way
- 511 Sullivans Way
- 513 Sullivans Way
- 515 Sullivans Way
- 507 Sullivans Way
- 517 Sullivans Way
- 505 Sullivans Way
- 505 Sullivans Way Unit Woodcreek
- 519 Sullivans Way
- 503 Sullivans Way
- 501 Sullivans Way
- 538 Sullivans Way
- 536 Sullivans Way
- 531 Sullivans Way
- 534 Sullivans Way
- 533 Sullivans Way
- 535 Sullivans Way
- 537 Sullivans Way
- 2115 Shea Ln
- 545 Sullivans Way
