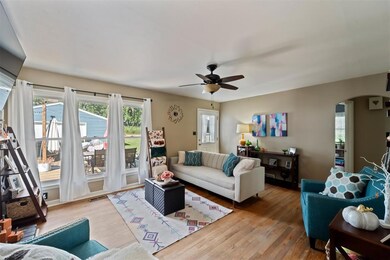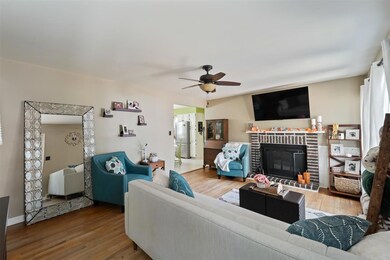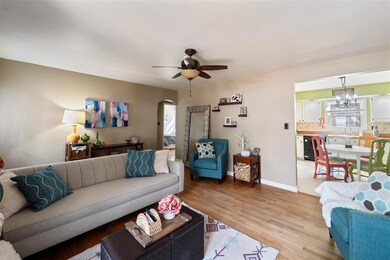
509 Valhigh Rd West Des Moines, IA 50265
Highlights
- Cape Cod Architecture
- Deck
- No HOA
- Valley High School Rated A
- Wood Flooring
- Eat-In Kitchen
About This Home
As of November 2024Character and charm abound in this 3 BR Cape Cod style home. From the original hardwood floors and amazing natural light to the updated kitchen & finished attic bedroom. Updates galore including windows, electrical, lighting, furnace...the list goes on. Warm lit FP for chilly fall mornings. Updated kitchen with tile backsplash, an abundance of cabinets, undercab lighting & SS appliances. Bedrooms are good sized and include updated vinyl windows. Finished lower level includes family room and updated bath with slate tile floor and bidet. Enjoy sipping cocktails on the deck under the shade of an oak. Or, invite neighbors & their furry friends to the fenced backyard with patio lighting and a 2.5 car garage. New sewer line 2018. Siding, roof, and gutters replaced 2023. Great location - walk to Val-Air and Val Lanes and minutes to Sands volleyball, shopping & restaurants. Affordable and Adorable - blink and you may miss it.
Home Details
Home Type
- Single Family
Est. Annual Taxes
- $3,417
Year Built
- Built in 1950
Lot Details
- 7,946 Sq Ft Lot
- Lot Dimensions are 58x137
- Property is Fully Fenced
- Wood Fence
Home Design
- Cape Cod Architecture
- Block Foundation
- Asphalt Shingled Roof
- Vinyl Siding
Interior Spaces
- 1,121 Sq Ft Home
- 1.5-Story Property
- Wood Burning Fireplace
- Drapes & Rods
- Family Room Downstairs
- Fire and Smoke Detector
- Finished Basement
Kitchen
- Eat-In Kitchen
- Stove
- Microwave
- Dishwasher
Flooring
- Wood
- Carpet
- Laminate
- Tile
Bedrooms and Bathrooms
Parking
- 2 Car Detached Garage
- Driveway
Additional Features
- Deck
- Forced Air Heating and Cooling System
Community Details
- No Home Owners Association
Listing and Financial Details
- Assessor Parcel Number 32003352000000
Ownership History
Purchase Details
Home Financials for this Owner
Home Financials are based on the most recent Mortgage that was taken out on this home.Purchase Details
Home Financials for this Owner
Home Financials are based on the most recent Mortgage that was taken out on this home.Purchase Details
Home Financials for this Owner
Home Financials are based on the most recent Mortgage that was taken out on this home.Similar Homes in West Des Moines, IA
Home Values in the Area
Average Home Value in this Area
Purchase History
| Date | Type | Sale Price | Title Company |
|---|---|---|---|
| Warranty Deed | $265,000 | None Listed On Document | |
| Warranty Deed | $139,500 | None Available | |
| Legal Action Court Order | $94,500 | None Available |
Mortgage History
| Date | Status | Loan Amount | Loan Type |
|---|---|---|---|
| Open | $13,250 | New Conventional | |
| Open | $251,750 | New Conventional | |
| Previous Owner | $21,000 | New Conventional | |
| Previous Owner | $112,000 | New Conventional | |
| Previous Owner | $90,250 | Purchase Money Mortgage |
Property History
| Date | Event | Price | Change | Sq Ft Price |
|---|---|---|---|---|
| 11/14/2024 11/14/24 | Sold | $265,000 | 0.0% | $236 / Sq Ft |
| 10/08/2024 10/08/24 | Pending | -- | -- | -- |
| 09/25/2024 09/25/24 | For Sale | $265,000 | +89.3% | $236 / Sq Ft |
| 06/15/2012 06/15/12 | Sold | $140,000 | -1.4% | $125 / Sq Ft |
| 06/15/2012 06/15/12 | Pending | -- | -- | -- |
| 04/02/2012 04/02/12 | For Sale | $142,000 | -- | $127 / Sq Ft |
Tax History Compared to Growth
Tax History
| Year | Tax Paid | Tax Assessment Tax Assessment Total Assessment is a certain percentage of the fair market value that is determined by local assessors to be the total taxable value of land and additions on the property. | Land | Improvement |
|---|---|---|---|---|
| 2024 | $3,252 | $215,600 | $60,000 | $155,600 |
| 2023 | $3,320 | $215,600 | $60,000 | $155,600 |
| 2022 | $3,278 | $180,800 | $51,800 | $129,000 |
| 2021 | $3,124 | $180,800 | $51,800 | $129,000 |
| 2020 | $3,074 | $164,400 | $47,100 | $117,300 |
| 2019 | $2,890 | $164,400 | $47,100 | $117,300 |
| 2018 | $2,892 | $149,600 | $42,000 | $107,600 |
| 2017 | $2,774 | $149,600 | $42,000 | $107,600 |
| 2016 | $2,708 | $139,700 | $38,900 | $100,800 |
| 2015 | $2,708 | $139,700 | $38,900 | $100,800 |
| 2014 | $2,544 | $134,400 | $36,700 | $97,700 |
Agents Affiliated with this Home
-
Lisa Schoening
L
Seller's Agent in 2024
Lisa Schoening
Keller Williams Ankeny Metro
(515) 991-0918
2 in this area
49 Total Sales
-
Joshua Mullin

Buyer's Agent in 2024
Joshua Mullin
RE/MAX
(515) 771-7247
3 in this area
44 Total Sales
-

Seller's Agent in 2012
Cathie Beals
Iowa Realty Mills Crossing
(515) 419-7536
-
Kelly Schall

Buyer's Agent in 2012
Kelly Schall
Realty ONE Group Impact
(515) 250-2133
14 in this area
172 Total Sales
Map
Source: Des Moines Area Association of REALTORS®
MLS Number: 704599
APN: 320-03352000000






